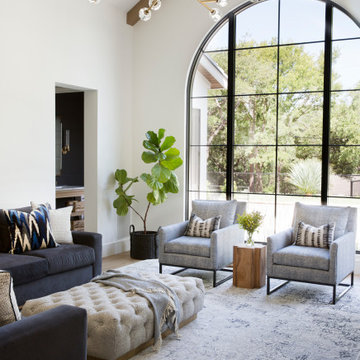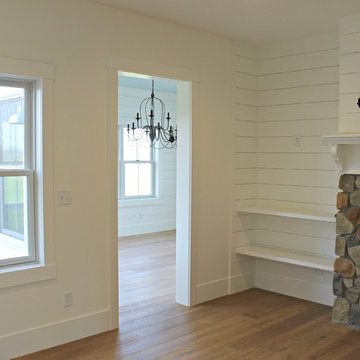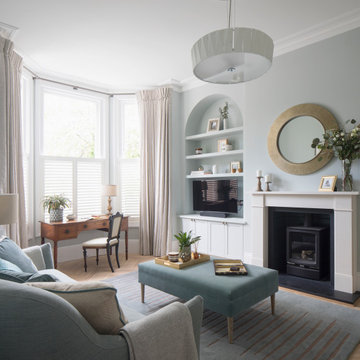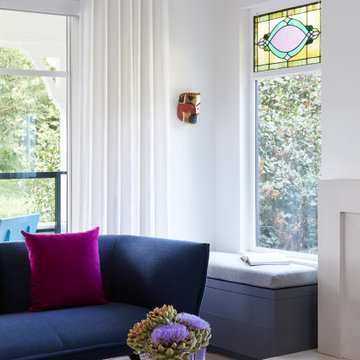Formal Living Room with Beige Floors Ideas and Designs
Refine by:
Budget
Sort by:Popular Today
1 - 20 of 16,975 photos
Item 1 of 3

Design ideas for a medium sized traditional formal enclosed living room feature wall in London with blue walls, light hardwood flooring, no fireplace, no tv and beige floors.

Elegant living room with fireplace and chic lighting solutions. Wooden furniture and indoor plants creating a natural atmosphere. Bay windows looking into the back garden, letting in natural light, presenting a well-lit formal living room.

Storage sculpture
Spaces and shapes designed around client's art collection
This is an example of a large contemporary formal open plan living room in London with white walls, carpet, a built-in media unit and beige floors.
This is an example of a large contemporary formal open plan living room in London with white walls, carpet, a built-in media unit and beige floors.

Photography | Simon Maxwell | https://simoncmaxwell.photoshelter.com
Artwork | Kristjana Williams | www.kristjanaswilliams.com

the great room was enlarged to the south - past the medium toned wood post and beam is new space. the new addition helps shade the patio below while creating a more usable living space. To the right of the new fireplace was the existing front door. Now there is a graceful seating area to welcome visitors. The wood ceiling was reused from the existing home.
WoodStone Inc, General Contractor
Home Interiors, Cortney McDougal, Interior Design
Draper White Photography

Small classic formal open plan living room in Miami with grey walls, a standard fireplace, concrete flooring, a tiled fireplace surround, no tv, beige floors and feature lighting.

Design ideas for a contemporary formal living room in Los Angeles with black walls, light hardwood flooring, a ribbon fireplace and beige floors.

Photography by Buff Strickland
Photo of a large mediterranean formal living room in Austin with white walls and beige floors.
Photo of a large mediterranean formal living room in Austin with white walls and beige floors.

Photo of a large scandinavian formal open plan living room in Grand Rapids with white walls, light hardwood flooring, a standard fireplace, a plastered fireplace surround, a wall mounted tv and beige floors.

Design ideas for a beach style formal open plan living room in Providence with green walls, light hardwood flooring, a two-sided fireplace, a stone fireplace surround and beige floors.

Unique Home Stays
Inspiration for a medium sized country formal enclosed living room in Other with grey walls, light hardwood flooring, a wood burning stove, a wall mounted tv, beige floors and a metal fireplace surround.
Inspiration for a medium sized country formal enclosed living room in Other with grey walls, light hardwood flooring, a wood burning stove, a wall mounted tv, beige floors and a metal fireplace surround.

Photo of a large contemporary formal open plan living room in San Francisco with white walls, light hardwood flooring, a standard fireplace, no tv, beige floors and feature lighting.

This is an example of a medium sized country formal enclosed living room in Other with white walls, light hardwood flooring, a standard fireplace, a stone fireplace surround, no tv and beige floors.

Designed by Alison Royer
Photos: Ashlee Raubach
This is an example of a small eclectic formal enclosed living room in Los Angeles with beige walls, porcelain flooring, a standard fireplace, a tiled fireplace surround, no tv and beige floors.
This is an example of a small eclectic formal enclosed living room in Los Angeles with beige walls, porcelain flooring, a standard fireplace, a tiled fireplace surround, no tv and beige floors.

Experience urban sophistication meets artistic flair in this unique Chicago residence. Combining urban loft vibes with Beaux Arts elegance, it offers 7000 sq ft of modern luxury. Serene interiors, vibrant patterns, and panoramic views of Lake Michigan define this dreamy lakeside haven.
This living room design is all about luxury and comfort. Bright and airy, with cozy furnishings and pops of color from art and decor, it's a serene retreat for relaxation and entertainment.
---
Joe McGuire Design is an Aspen and Boulder interior design firm bringing a uniquely holistic approach to home interiors since 2005.
For more about Joe McGuire Design, see here: https://www.joemcguiredesign.com/
To learn more about this project, see here:
https://www.joemcguiredesign.com/lake-shore-drive

This formal Living Room was inspired by the Sussex Downs, countryside and artists. The ribbed detailing which runs throughout this room, from the shutters, to the handmade rug, central feature chandelier, the feature mirror, table lamp and fireplace tiles, all inspired by the doric columns and regency architecture of Brighton & Hove.

The brief for this project involved a full house renovation, and extension to reconfigure the ground floor layout. To maximise the untapped potential and make the most out of the existing space for a busy family home.
When we spoke with the homeowner about their project, it was clear that for them, this wasn’t just about a renovation or extension. It was about creating a home that really worked for them and their lifestyle. We built in plenty of storage, a large dining area so they could entertain family and friends easily. And instead of treating each space as a box with no connections between them, we designed a space to create a seamless flow throughout.
A complete refurbishment and interior design project, for this bold and brave colourful client. The kitchen was designed and all finishes were specified to create a warm modern take on a classic kitchen. Layered lighting was used in all the rooms to create a moody atmosphere. We designed fitted seating in the dining area and bespoke joinery to complete the look. We created a light filled dining space extension full of personality, with black glazing to connect to the garden and outdoor living.

Clean and bright vinyl planks for a space where you can clear your mind and relax. Unique knots bring life and intrigue to this tranquil maple design. With the Modin Collection, we have raised the bar on luxury vinyl plank. The result is a new standard in resilient flooring. Modin offers true embossed in register texture, a low sheen level, a rigid SPC core, an industry-leading wear layer, and so much more.

Design ideas for a midcentury formal open plan living room in Austin with white walls, light hardwood flooring, a standard fireplace, a tiled fireplace surround, no tv, beige floors, exposed beams and a wood ceiling.

Photo of a medium sized bohemian formal open plan living room in Vancouver with white walls, light hardwood flooring, a standard fireplace, a stone fireplace surround, no tv and beige floors.
Formal Living Room with Beige Floors Ideas and Designs
1