Formal Living Room with Exposed Beams Ideas and Designs
Refine by:
Budget
Sort by:Popular Today
1 - 20 of 1,352 photos

Living Area
Inspiration for a small farmhouse formal and grey and purple open plan living room in Surrey with multi-coloured walls, light hardwood flooring, a wood burning stove, a plastered fireplace surround, no tv, brown floors, exposed beams and a chimney breast.
Inspiration for a small farmhouse formal and grey and purple open plan living room in Surrey with multi-coloured walls, light hardwood flooring, a wood burning stove, a plastered fireplace surround, no tv, brown floors, exposed beams and a chimney breast.

Large classic formal enclosed living room in Gloucestershire with a standard fireplace, a stone fireplace surround, exposed beams and wood walls.

Creating an intimate space, when the great room flows to the dining room and kitchen, is felt in the coziness of the details that define each room. The transitional background is layered with furnishing stylings that lean to traditional, with a comfortable elegance. The blue and cream palette is derived from the rug, and blue is brought up to the window drapery to focus and frame the view to exterior. A wood coffee table reflects the caramel ceiling beams, and darker leather ottoman provides contrast and offers durability. Ceiling heights are lowered by perimeter soffits which allow for beams to define the space, and also conceal an automated shade to control the level of natural light. The floor lamp and tree provide additional verticality to ground and define the space from the nearby dining room and kitchen.

Réhabilitation d'une ferme dans l'ouest parisien
Large modern formal mezzanine living room in Paris with beige walls, light hardwood flooring, a standard fireplace, a plastered fireplace surround and exposed beams.
Large modern formal mezzanine living room in Paris with beige walls, light hardwood flooring, a standard fireplace, a plastered fireplace surround and exposed beams.

Photo of a medium sized eclectic formal enclosed living room feature wall in London with beige walls, light hardwood flooring, a standard fireplace, a stone fireplace surround, no tv, beige floors and exposed beams.
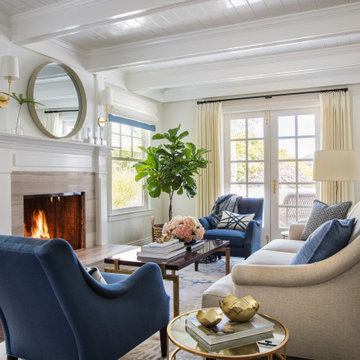
This 18-month remodel was constructed for a young family seeking bright tones, liveable designs, and an overall clean aesthetic accompanied by core blues and whites.
The project included expanding their home from two bedrooms and two baths to four bedrooms and three and a half bathrooms.
#homesweethome #interiordecor #inspiremehomedecor #decorationgoals #livingroom #livingroomdesign

Photo of a medium sized vintage formal enclosed living room in Chicago with green walls, medium hardwood flooring, no fireplace, no tv, brown floors, exposed beams and wainscoting.

Photo of a mediterranean formal enclosed living room in Miami with white walls, medium hardwood flooring, a standard fireplace, a tiled fireplace surround, no tv, brown floors, exposed beams, a vaulted ceiling and a wood ceiling.

A warm fireplace makes residents feel cozy as they take in the views of the snowy landscape beyond.
PrecisionCraft Log & Timber Homes. Image Copyright: Longviews Studios, Inc

Décloisonner les espaces pour obtenir un grand salon.. Faire passer la lumière
This is an example of a large contemporary formal open plan living room in Paris with white walls, ceramic flooring, a wood burning stove, no tv, beige floors, exposed beams and wallpapered walls.
This is an example of a large contemporary formal open plan living room in Paris with white walls, ceramic flooring, a wood burning stove, no tv, beige floors, exposed beams and wallpapered walls.

Large traditional formal enclosed living room in Los Angeles with beige walls, carpet, a standard fireplace, a stone fireplace surround, no tv, beige floors, exposed beams and wallpapered walls.

It is sometimes a surprise what beauty can lurk under the surface of a room. A client with a 1970s kitchen and eat-in area cut up by an unwieldy peninsula was desperate for it to reflect her love of all things English-and-French-Manor-Home.
Working closely with my client, we removed the peninsula in favor of a lovely free-standing island that we painted a shade of French Blue. This is topped with Old World sink hardware (note the ceramic HOT and COLD medallions on the faucets!) and a gorgeous marble counter with a very special edge profile that evokes an antique French Boulangerie counter from the 1910s. Pendants with patinaed metal shades over the island further the charming Old World feel. Handmade white and blue tiles laid in a quilted diamond pattern cover the backsplash, and the remainder of the cabinetry at the perimeter is in a warm cream tone.
The eat-in near the fireplace got a cozy treatment with custom seat cushions and window seat bench cushions in a classic blue-and-white Toile de Jouy matching the island stools.
The nearby living room got a similar treatment. We removed dark wood paneling and dark carpeting in favor of a light sky blue wall and lighter wood flooring. A new rug with the appearance of an heirloom, a new grand-scaled sofa, and some of my client’s precious antiques helped take the room from 70s rec room to English Sitting Room.
Photo: Bernardo Grijalva
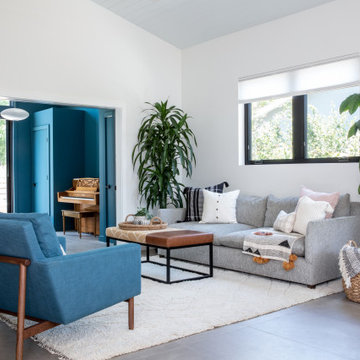
This is an example of a medium sized retro formal and grey and teal open plan living room in San Francisco with white walls, porcelain flooring, no fireplace, a built-in media unit, grey floors and exposed beams.
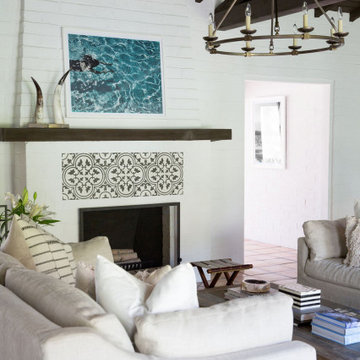
This is an example of a mediterranean formal open plan living room in Los Angeles with white walls, a standard fireplace, no tv, exposed beams, a wood ceiling and tongue and groove walls.

Photo of a large mediterranean formal enclosed living room in Santa Barbara with beige walls, medium hardwood flooring, a standard fireplace, a plastered fireplace surround, no tv, brown floors, exposed beams and a vaulted ceiling.

土間玄関に面する板の間、家族玄関と2階への階段が見えます。土間には小さなテーブルセットを置いて来客に対応したり、冬は薪ストーブでの料理をしながら土間で食事したりできます。
Design ideas for a small classic formal open plan living room in Other with white walls, painted wood flooring, a wood burning stove, a stone fireplace surround, no tv, grey floors and exposed beams.
Design ideas for a small classic formal open plan living room in Other with white walls, painted wood flooring, a wood burning stove, a stone fireplace surround, no tv, grey floors and exposed beams.
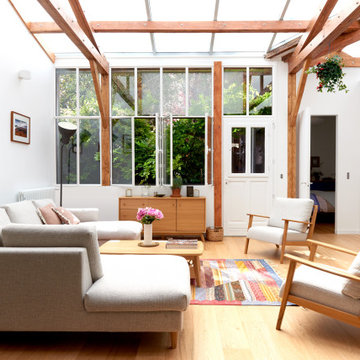
Photo of a large contemporary formal open plan living room in Paris with white walls, light hardwood flooring, exposed beams and beige floors.

TEAM
Developer: Green Phoenix Development
Architect: LDa Architecture & Interiors
Interior Design: LDa Architecture & Interiors
Builder: Essex Restoration
Home Stager: BK Classic Collections Home Stagers
Photographer: Greg Premru Photography
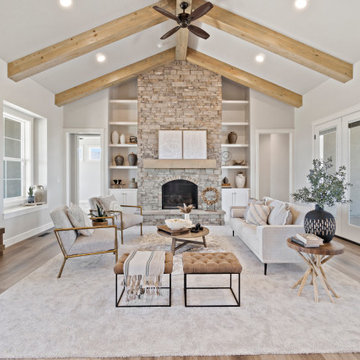
Design ideas for a large classic formal open plan living room in Boise with white walls, light hardwood flooring, a standard fireplace, a stacked stone fireplace surround, no tv, brown floors and exposed beams.

畳敷きのリビングは床座となり天井高さが際立ちます。デッキと室内は同じ高さとし室内から屋外の連続感を作りました。
Photo of a small formal open plan living room in Other with tatami flooring, a wall mounted tv, brown floors, exposed beams, wallpapered walls and green walls.
Photo of a small formal open plan living room in Other with tatami flooring, a wall mounted tv, brown floors, exposed beams, wallpapered walls and green walls.
Formal Living Room with Exposed Beams Ideas and Designs
1