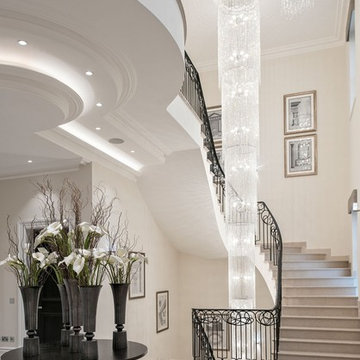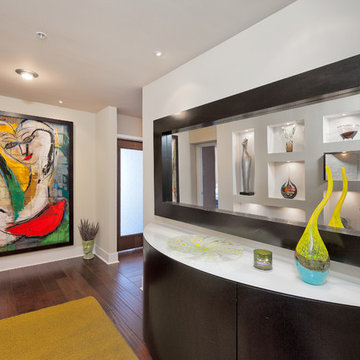Foyer with Beige Walls Ideas and Designs
Refine by:
Budget
Sort by:Popular Today
1 - 20 of 10,912 photos
Item 1 of 3

Medium sized traditional entrance in Seattle with a stable front door, beige walls, light hardwood flooring and a red front door.

Facing the carport, this entrance provides a substantial boundary to the exterior world without completely closing off one's range of view. The continuation of the Limestone walls and Hemlock ceiling serves an inviting transition between the spaces.
Custom windows, doors, and hardware designed and furnished by Thermally Broken Steel USA.
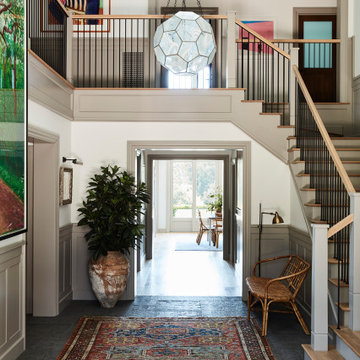
Design ideas for a rustic foyer in Los Angeles with beige walls, slate flooring and grey floors.
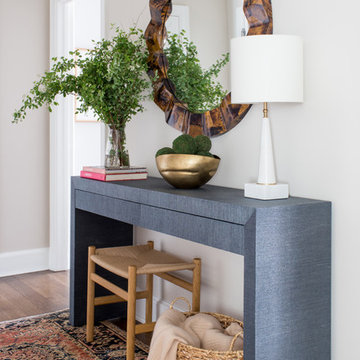
Raquel Langworthy
Small traditional foyer in New York with beige walls, dark hardwood flooring, brown floors and feature lighting.
Small traditional foyer in New York with beige walls, dark hardwood flooring, brown floors and feature lighting.
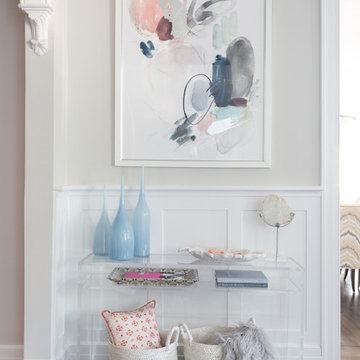
photography: raquel langworthy
Photo of a coastal foyer in New York with beige walls and dark hardwood flooring.
Photo of a coastal foyer in New York with beige walls and dark hardwood flooring.
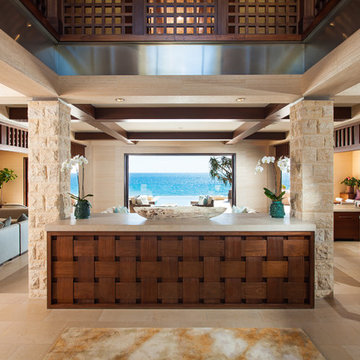
Jon Encarnacion
This is an example of a world-inspired foyer in Orange County with beige walls and beige floors.
This is an example of a world-inspired foyer in Orange County with beige walls and beige floors.
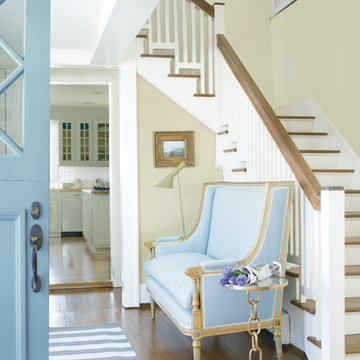
Inspiration for a medium sized classic foyer in San Diego with beige walls, dark hardwood flooring, a stable front door, a blue front door and brown floors.

This is the Entry Foyer looking towards the Dining Area. While much of the pre-war detail was either restored or replicated, this new wainscoting was carefully designed to integrate with the original base moldings and door casings.
Photo by J. Nefsky

Design ideas for a medium sized traditional foyer in Miami with beige walls and ceramic flooring.
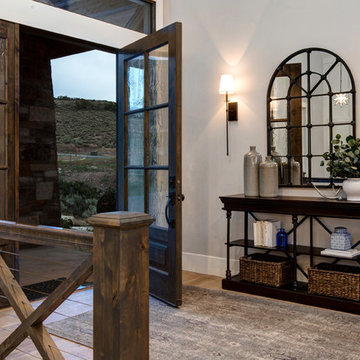
Photo of a large rural foyer in Salt Lake City with medium hardwood flooring, a single front door, beige walls and a glass front door.
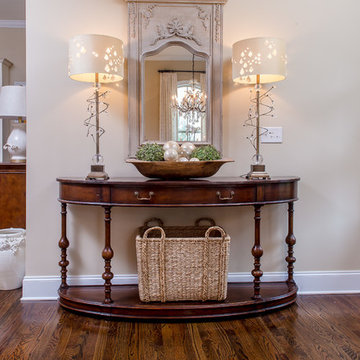
Inspiration for a medium sized classic foyer in Atlanta with beige walls, dark hardwood flooring, a double front door, a dark wood front door, brown floors and feature lighting.
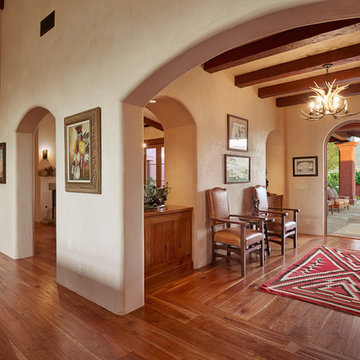
Location: Santa Ynez Valley, CA // Type: New Construction // Architect: Ketzel & Goodman -- Photo: Creative Noodle
Design ideas for a foyer in Santa Barbara with beige walls, medium hardwood flooring, a single front door and a medium wood front door.
Design ideas for a foyer in Santa Barbara with beige walls, medium hardwood flooring, a single front door and a medium wood front door.
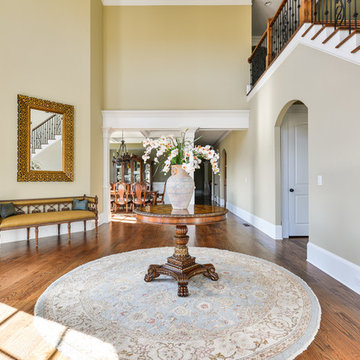
Custom Home for Sale
Photo of a large traditional foyer in Atlanta with beige walls, dark hardwood flooring, a double front door and a dark wood front door.
Photo of a large traditional foyer in Atlanta with beige walls, dark hardwood flooring, a double front door and a dark wood front door.
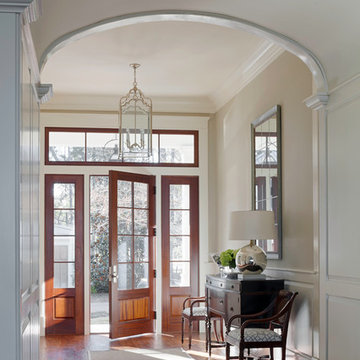
Atlantic Archives
Inspiration for a classic foyer in Atlanta with beige walls, dark hardwood flooring, a single front door, a glass front door and feature lighting.
Inspiration for a classic foyer in Atlanta with beige walls, dark hardwood flooring, a single front door, a glass front door and feature lighting.
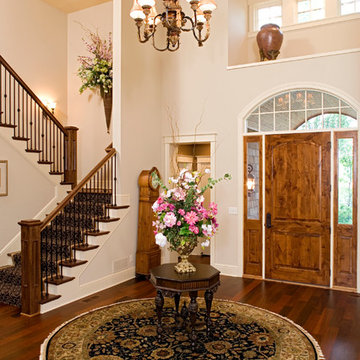
Builder: Pillar Homes
www.pillarhomes.com
Design ideas for a classic foyer in Minneapolis with beige walls, dark hardwood flooring, a single front door and a medium wood front door.
Design ideas for a classic foyer in Minneapolis with beige walls, dark hardwood flooring, a single front door and a medium wood front door.
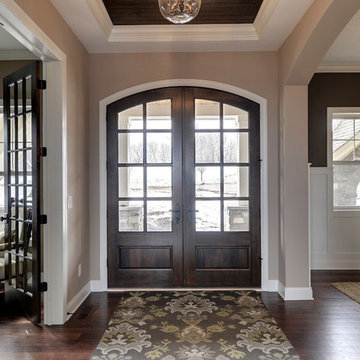
Photography by Spacecrafting. Double dark wood double entry double doors. Bead board ceiling. Access to dining room and office.
Design ideas for a large traditional foyer in Minneapolis with beige walls, dark hardwood flooring, a double front door and a dark wood front door.
Design ideas for a large traditional foyer in Minneapolis with beige walls, dark hardwood flooring, a double front door and a dark wood front door.
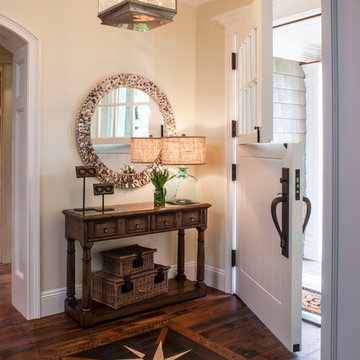
Photo of a beach style foyer in Los Angeles with beige walls, dark hardwood flooring, a stable front door, a white front door and feature lighting.
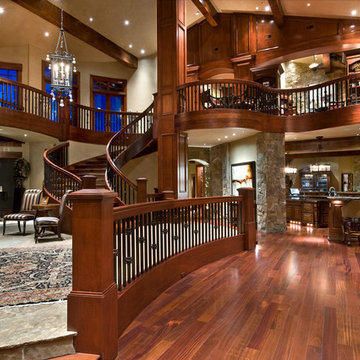
Doug Burke Photography
Inspiration for an expansive traditional foyer in Salt Lake City with beige walls and medium hardwood flooring.
Inspiration for an expansive traditional foyer in Salt Lake City with beige walls and medium hardwood flooring.
Foyer with Beige Walls Ideas and Designs
1
