Foyer with Light Hardwood Flooring Ideas and Designs
Refine by:
Budget
Sort by:Popular Today
1 - 20 of 6,633 photos
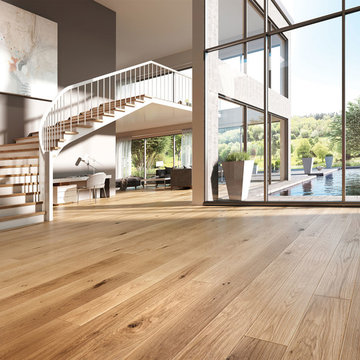
This beautiful entry features Lauzon's Natural hardwood flooring from the Estate Series. This magnific White Oak flooring from our Estate series will enhance your decor with its marvelous gray color, along with its hand scraped and wire brushed texture and its character look. Improve your indoor air quality with our Pure Genius air-purifying smart floor.

This stunning foyer is part of a whole house design and renovation by Haven Design and Construction. The 22' ceilings feature a sparkling glass chandelier by Currey and Company. The custom drapery accents the dramatic height of the space and hangs gracefully on a custom curved drapery rod, a comfortable bench overlooks the stunning pool and lushly landscaped yard outside. Glass entry doors by La Cantina provide an impressive entrance, while custom shell and marble niches flank the entryway. Through the arched doorway to the left is the hallway to the study and master suite, while the right arch frames the entry to the luxurious dining room and bar area.

Coronado, CA
The Alameda Residence is situated on a relatively large, yet unusually shaped lot for the beachside community of Coronado, California. The orientation of the “L” shaped main home and linear shaped guest house and covered patio create a large, open courtyard central to the plan. The majority of the spaces in the home are designed to engage the courtyard, lending a sense of openness and light to the home. The aesthetics take inspiration from the simple, clean lines of a traditional “A-frame” barn, intermixed with sleek, minimal detailing that gives the home a contemporary flair. The interior and exterior materials and colors reflect the bright, vibrant hues and textures of the seaside locale.

This is an example of a large modern foyer in Chicago with white walls, light hardwood flooring, a single front door and exposed beams.

The foyer opens onto the formal living room. The original glass pocket doors were restored as was the front door. Oak flooring in a custom chevron pattern. Furniture by others.

Inspiration for an expansive nautical foyer in Charleston with beige walls, light hardwood flooring, a single front door and brown floors.

This is an example of a large beach style foyer in San Diego with white walls, light hardwood flooring, a pivot front door, a black front door, beige floors, a vaulted ceiling and wood walls.

The original mid-century door was preserved and refinished in a natural tone to coordinate with the new natural flooring finish. All stain finishes were applied with water-based no VOC pet friendly products. Original railings were refinished and kept to maintain the authenticity of the Deck House style. The light fixture offers an immediate sculptural wow factor upon entering the home.

Medium sized nautical foyer in Phoenix with white walls, light hardwood flooring, a single front door, a black front door, beige floors, a drop ceiling and wood walls.
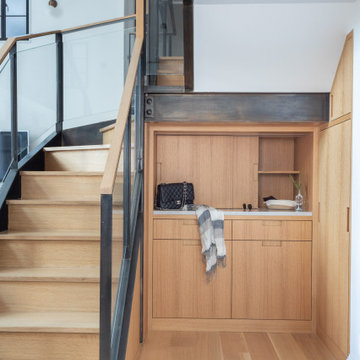
Inspiration for a small traditional foyer in New York with white walls, light hardwood flooring and brown floors.
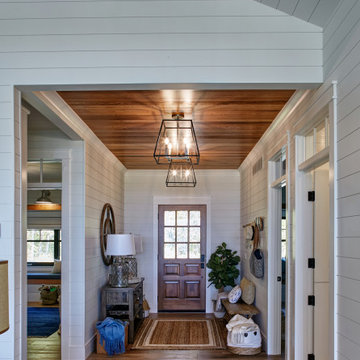
Medium sized coastal foyer in Other with white walls, light hardwood flooring, a single front door, a dark wood front door and multi-coloured floors.

Photography by Chase Daniel
This is an example of a large mediterranean foyer in Austin with white walls, light hardwood flooring, a single front door, a black front door and beige floors.
This is an example of a large mediterranean foyer in Austin with white walls, light hardwood flooring, a single front door, a black front door and beige floors.
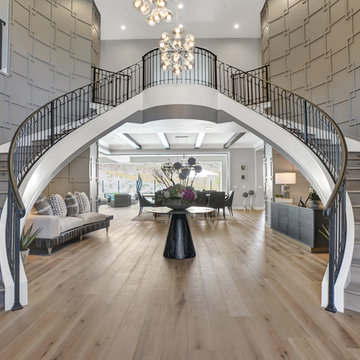
Inspiration for a traditional foyer in Orange County with grey walls, brown floors and light hardwood flooring.

Medium sized farmhouse foyer in Other with white walls, light hardwood flooring, a single front door, a glass front door and beige floors.
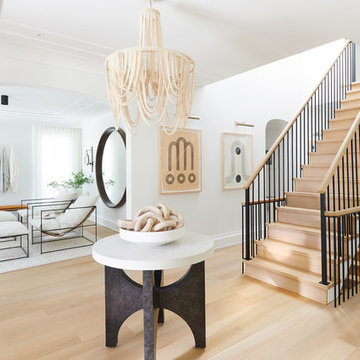
Photographer: Vic Wahby
Inspiration for a nautical foyer in New York with white walls, light hardwood flooring and beige floors.
Inspiration for a nautical foyer in New York with white walls, light hardwood flooring and beige floors.
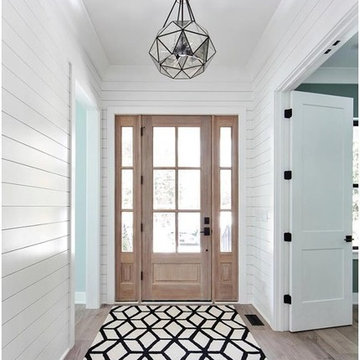
This is an example of a medium sized farmhouse foyer in Charlotte with white walls, light hardwood flooring, a light wood front door and beige floors.
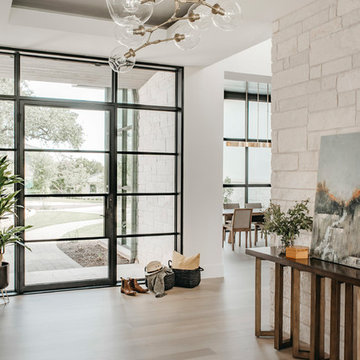
An Indoor Lady
Design ideas for a large contemporary foyer in Austin with white walls, light hardwood flooring, a single front door and a glass front door.
Design ideas for a large contemporary foyer in Austin with white walls, light hardwood flooring, a single front door and a glass front door.

Design ideas for a large contemporary foyer in New York with grey walls, light hardwood flooring, a double front door, a glass front door and brown floors.

Rebecca Westover
This is an example of a medium sized traditional foyer in Salt Lake City with white walls, light hardwood flooring, a single front door, a glass front door, beige floors and feature lighting.
This is an example of a medium sized traditional foyer in Salt Lake City with white walls, light hardwood flooring, a single front door, a glass front door, beige floors and feature lighting.
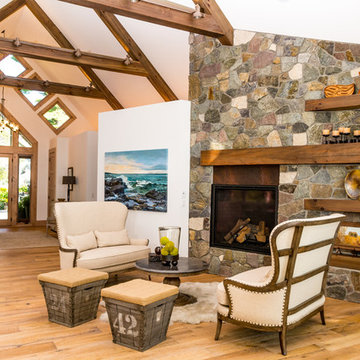
Studio Soulshine
Design ideas for a rustic foyer in Other with white walls, light hardwood flooring, a single front door, a glass front door and beige floors.
Design ideas for a rustic foyer in Other with white walls, light hardwood flooring, a single front door, a glass front door and beige floors.
Foyer with Light Hardwood Flooring Ideas and Designs
1