Front Door Ideas and Designs
Refine by:
Budget
Sort by:Popular Today
41 - 60 of 38,317 photos

Greenberg Construction
Location: Mountain View, CA, United States
Our clients wanted to create a beautiful and open concept living space for entertaining while maximized the natural lighting throughout their midcentury modern Mackay home. Light silvery gray and bright white tones create a contemporary and sophisticated space; combined with elegant rich, dark woods throughout.
Removing the center wall and brick fireplace between the kitchen and dining areas allowed for a large seven by four foot island and abundance of light coming through the floor to ceiling windows and addition of skylights. The custom low sheen white and navy blue kitchen cabinets were designed by Segale Bros, with the goal of adding as much organization and access as possible with the island storage, drawers, and roll-outs.
Black finishings are used throughout with custom black aluminum windows and 3 panel sliding door by CBW Windows and Doors. The clients designed their custom vertical white oak front door with CBW Windows and Doors as well.

Design ideas for a traditional front door in Minneapolis with beige walls, brick flooring, a double front door, a brown front door, red floors and feature lighting.
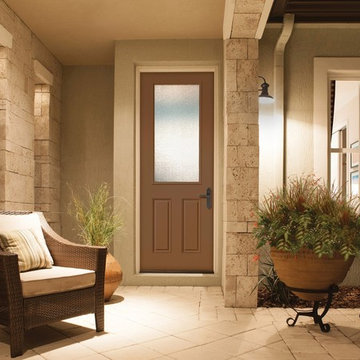
This is an example of a medium sized traditional front door in Indianapolis with a single front door and a brown front door.

Contemporary front door in Atlanta with concrete flooring, a single front door, a grey front door and grey floors.
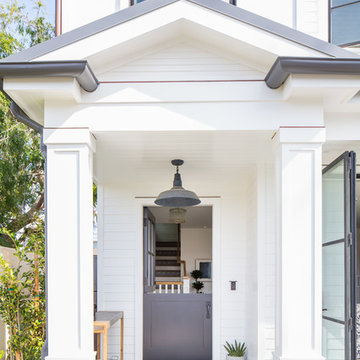
Photography: Ryan Garvin
Design ideas for a coastal front door in Los Angeles with white walls, a stable front door, a grey front door and grey floors.
Design ideas for a coastal front door in Los Angeles with white walls, a stable front door, a grey front door and grey floors.
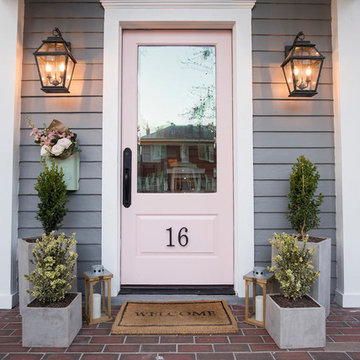
Inspiration for a medium sized contemporary front door in Miami with a single front door.
Remodel of Foyer with original John Volk columns
Mediterranean front door in Miami with pink walls, a double front door, a medium wood front door and grey floors.
Mediterranean front door in Miami with pink walls, a double front door, a medium wood front door and grey floors.
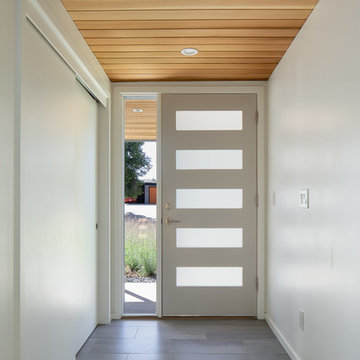
Photo by JC Buck
Photo of a medium sized modern front door in Denver with white walls, ceramic flooring, a single front door, a grey front door and grey floors.
Photo of a medium sized modern front door in Denver with white walls, ceramic flooring, a single front door, a grey front door and grey floors.
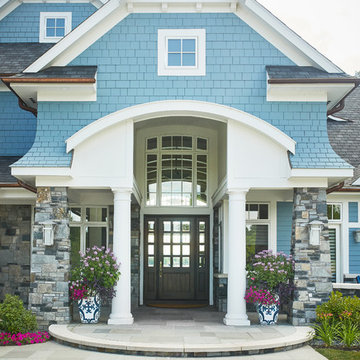
Grand entry with a custom craftsman, nautical feel and a barrel-vaulted porch
Photo by Ashley Avila Photography
Coastal front door in Grand Rapids with a single front door, a dark wood front door and a vaulted ceiling.
Coastal front door in Grand Rapids with a single front door, a dark wood front door and a vaulted ceiling.

This is an example of a large modern front door in Los Angeles with a pivot front door and a dark wood front door.
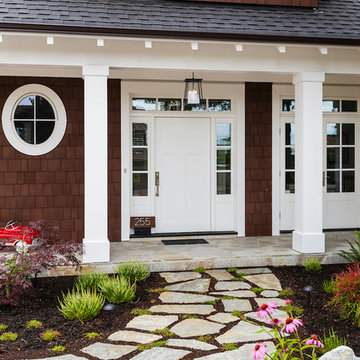
Medium sized rustic front door in Vancouver with a single front door and a white front door.
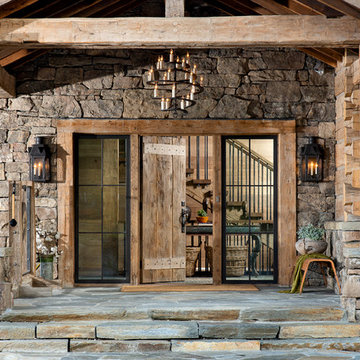
Photography - LongViews Studios
Entry interior/exterior are Mojave Flagstone.
Design ideas for a large rustic front door in Other with a single front door and a medium wood front door.
Design ideas for a large rustic front door in Other with a single front door and a medium wood front door.
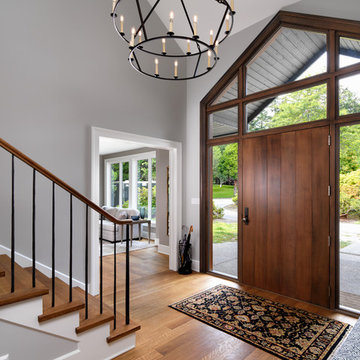
Photos by Vince Klassen
Photo of a large classic front door in Vancouver with grey walls, medium hardwood flooring, a single front door, brown floors and a medium wood front door.
Photo of a large classic front door in Vancouver with grey walls, medium hardwood flooring, a single front door, brown floors and a medium wood front door.

The entry to Hillside is accessed from guest parking a series of exposed aggregate pads leading downhill and winding around the large silver maple planted many years ago by the owner's mother
Photographer: Fredrik Brauer

Front door/ Great Room entry - hidden doors are located on either side of the front door to conceal coat closets.
Photography: Garett + Carrie Buell of Studiobuell/ studiobuell.com
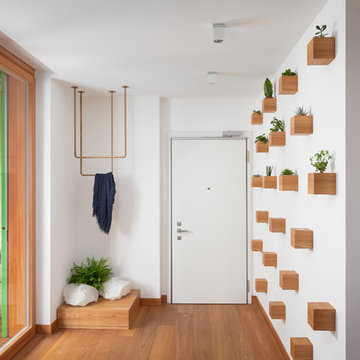
Design ideas for a contemporary front door in Other with white walls, medium hardwood flooring, a single front door and a white front door.
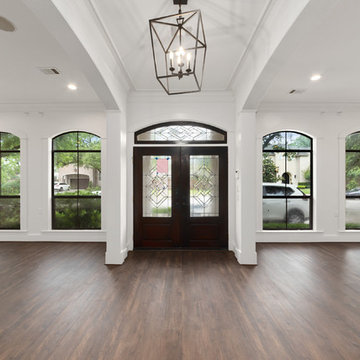
This is an example of a large classic front door in Houston with white walls, laminate floors, a double front door, a dark wood front door and brown floors.

This Beautiful Country Farmhouse rests upon 5 acres among the most incredible large Oak Trees and Rolling Meadows in all of Asheville, North Carolina. Heart-beats relax to resting rates and warm, cozy feelings surplus when your eyes lay on this astounding masterpiece. The long paver driveway invites with meticulously landscaped grass, flowers and shrubs. Romantic Window Boxes accentuate high quality finishes of handsomely stained woodwork and trim with beautifully painted Hardy Wood Siding. Your gaze enhances as you saunter over an elegant walkway and approach the stately front-entry double doors. Warm welcomes and good times are happening inside this home with an enormous Open Concept Floor Plan. High Ceilings with a Large, Classic Brick Fireplace and stained Timber Beams and Columns adjoin the Stunning Kitchen with Gorgeous Cabinets, Leathered Finished Island and Luxurious Light Fixtures. There is an exquisite Butlers Pantry just off the kitchen with multiple shelving for crystal and dishware and the large windows provide natural light and views to enjoy. Another fireplace and sitting area are adjacent to the kitchen. The large Master Bath boasts His & Hers Marble Vanity’s and connects to the spacious Master Closet with built-in seating and an island to accommodate attire. Upstairs are three guest bedrooms with views overlooking the country side. Quiet bliss awaits in this loving nest amiss the sweet hills of North Carolina.

www.jacobelleiott.com
Design ideas for an expansive contemporary front door in San Francisco with concrete flooring, a double front door, a glass front door and grey floors.
Design ideas for an expansive contemporary front door in San Francisco with concrete flooring, a double front door, a glass front door and grey floors.
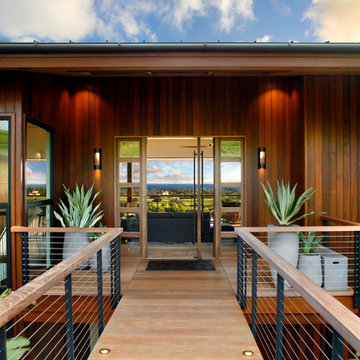
Greg Blore
Photo of a world-inspired front door in Denver with a pivot front door.
Photo of a world-inspired front door in Denver with a pivot front door.
Front Door Ideas and Designs
3