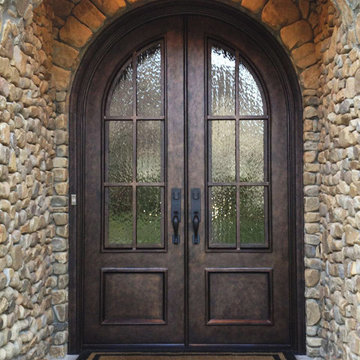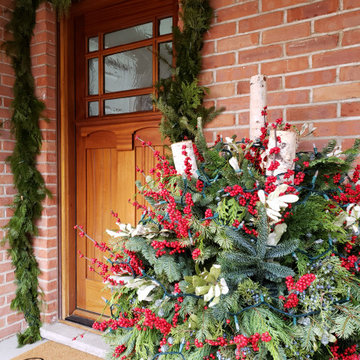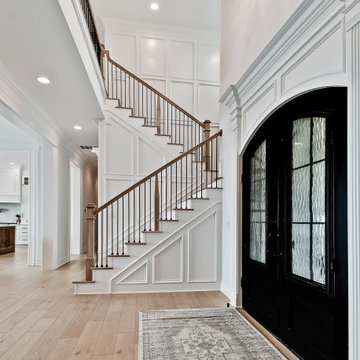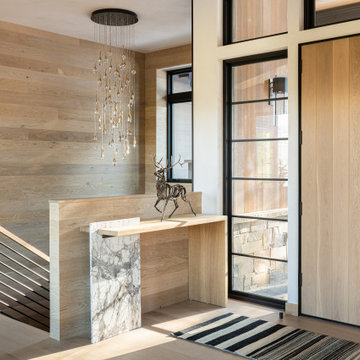Front Door with All Types of Wall Treatment Ideas and Designs
Refine by:
Budget
Sort by:Popular Today
1 - 20 of 1,313 photos

This new house is located in a quiet residential neighborhood developed in the 1920’s, that is in transition, with new larger homes replacing the original modest-sized homes. The house is designed to be harmonious with its traditional neighbors, with divided lite windows, and hip roofs. The roofline of the shingled house steps down with the sloping property, keeping the house in scale with the neighborhood. The interior of the great room is oriented around a massive double-sided chimney, and opens to the south to an outdoor stone terrace and gardens. Photo by: Nat Rea Photography

Advisement + Design - Construction advisement, custom millwork & custom furniture design, interior design & art curation by Chango & Co.
Large traditional front door in New York with white walls, light hardwood flooring, a double front door, a white front door, brown floors, a vaulted ceiling and wood walls.
Large traditional front door in New York with white walls, light hardwood flooring, a double front door, a white front door, brown floors, a vaulted ceiling and wood walls.

Design ideas for a small farmhouse front door in San Francisco with white walls, dark hardwood flooring, a single front door, a medium wood front door, brown floors and wainscoting.

Welcome home—these custom double front entry doors boast an intricate Bronze finish, quality hardware, and textured, insulated glass that's rated to withstand hurricane impact.

Inspiration for a large modern front door in New Orleans with white walls, concrete flooring, a double front door, a glass front door, grey floors, a wood ceiling and panelled walls.

Light and connections to gardens is brought about by simple alterations to an existing 1980 duplex. New fences and timber screens frame the street entry and provide sense of privacy while painting connection to the street. Extracting some components provides for internal courtyards that flood light to the interiors while creating valuable outdoor spaces for dining and relaxing.

Entry. Pivot door, custom made timber handle, woven rug.
This is an example of a large coastal front door in Sunshine Coast with white walls, porcelain flooring, a pivot front door, a white front door, white floors, exposed beams and tongue and groove walls.
This is an example of a large coastal front door in Sunshine Coast with white walls, porcelain flooring, a pivot front door, a white front door, white floors, exposed beams and tongue and groove walls.

Dans cette maison datant de 1993, il y avait une grande perte de place au RDCH; Les clients souhaitaient une rénovation totale de ce dernier afin de le restructurer. Ils rêvaient d'un espace évolutif et chaleureux. Nous avons donc proposé de re-cloisonner l'ensemble par des meubles sur mesure et des claustras. Nous avons également proposé d'apporter de la lumière en repeignant en blanc les grandes fenêtres donnant sur jardin et en retravaillant l'éclairage. Et, enfin, nous avons proposé des matériaux ayant du caractère et des coloris apportant du peps!

Gentle natural light filters through a timber screened outdoor space, creating a calm and breezy undercroft entry to this inner-city cottage.
This is an example of a medium sized modern front door with black walls, concrete flooring, a sliding front door, a black front door, exposed beams and wood walls.
This is an example of a medium sized modern front door with black walls, concrete flooring, a sliding front door, a black front door, exposed beams and wood walls.

Original trio of windows, with new muranti siding in the entry, and new mid-century inspired front door.
Design ideas for a large midcentury front door in Portland with brown walls, concrete flooring, a single front door, a black front door, grey floors and wood walls.
Design ideas for a large midcentury front door in Portland with brown walls, concrete flooring, a single front door, a black front door, grey floors and wood walls.

Inspiration for a front door in Chicago with a single front door, a dark wood front door and brick walls.

We remodeled this unassuming mid-century home from top to bottom. An entire third floor and two outdoor decks were added. As a bonus, we made the whole thing accessible with an elevator linking all three floors.
The 3rd floor was designed to be built entirely above the existing roof level to preserve the vaulted ceilings in the main level living areas. Floor joists spanned the full width of the house to transfer new loads onto the existing foundation as much as possible. This minimized structural work required inside the existing footprint of the home. A portion of the new roof extends over the custom outdoor kitchen and deck on the north end, allowing year-round use of this space.
Exterior finishes feature a combination of smooth painted horizontal panels, and pre-finished fiber-cement siding, that replicate a natural stained wood. Exposed beams and cedar soffits provide wooden accents around the exterior. Horizontal cable railings were used around the rooftop decks. Natural stone installed around the front entry enhances the porch. Metal roofing in natural forest green, tie the whole project together.
On the main floor, the kitchen remodel included minimal footprint changes, but overhauling of the cabinets and function. A larger window brings in natural light, capturing views of the garden and new porch. The sleek kitchen now shines with two-toned cabinetry in stained maple and high-gloss white, white quartz countertops with hints of gold and purple, and a raised bubble-glass chiseled edge cocktail bar. The kitchen’s eye-catching mixed-metal backsplash is a fun update on a traditional penny tile.
The dining room was revamped with new built-in lighted cabinetry, luxury vinyl flooring, and a contemporary-style chandelier. Throughout the main floor, the original hardwood flooring was refinished with dark stain, and the fireplace revamped in gray and with a copper-tile hearth and new insert.
During demolition our team uncovered a hidden ceiling beam. The clients loved the look, so to meet the planned budget, the beam was turned into an architectural feature, wrapping it in wood paneling matching the entry hall.
The entire day-light basement was also remodeled, and now includes a bright & colorful exercise studio and a larger laundry room. The redesign of the washroom includes a larger showering area built specifically for washing their large dog, as well as added storage and countertop space.
This is a project our team is very honored to have been involved with, build our client’s dream home.

Прихожая с зеркальными панели, гипсовыми панелями, МДФ панелями в квартире ВТБ Арена Парк
Medium sized eclectic front door in Moscow with black walls, porcelain flooring, a single front door, a black front door, grey floors, a drop ceiling, panelled walls and feature lighting.
Medium sized eclectic front door in Moscow with black walls, porcelain flooring, a single front door, a black front door, grey floors, a drop ceiling, panelled walls and feature lighting.

This classic Queenslander home in Red Hill, was a major renovation and therefore an opportunity to meet the family’s needs. With three active children, this family required a space that was as functional as it was beautiful, not forgetting the importance of it feeling inviting.
The resulting home references the classic Queenslander in combination with a refined mix of modern Hampton elements.

Design ideas for a medium sized retro front door in Sussex with orange walls, light hardwood flooring, a single front door, a metal front door, brown floors, panelled walls and a feature wall.

Soaring ceilings, natural light and floor to ceiling paneling work together to create an impressive yet welcoming entry.
This is an example of a large classic front door in Indianapolis with white walls, laminate floors, a double front door, a dark wood front door, brown floors and panelled walls.
This is an example of a large classic front door in Indianapolis with white walls, laminate floors, a double front door, a dark wood front door, brown floors and panelled walls.

Ремонт с 0 в трёхкомнатной квартире под ключ
Design ideas for a medium sized contemporary front door in Moscow with grey walls, laminate floors, a single front door, a white front door, beige floors and wood walls.
Design ideas for a medium sized contemporary front door in Moscow with grey walls, laminate floors, a single front door, a white front door, beige floors and wood walls.

Design ideas for a large classic front door in Other with white walls, light hardwood flooring, a double front door, a metal front door, beige floors and wood walls.

Прихожая в загородном доме в стиле кантри. Шкаф с зеркалами, Mister Doors, пуфик, Restoration Hardware. Кафель, Vives. Светильники шары. Входная дверь.

Design ideas for a large rustic front door in Other with a single front door and wood walls.
Front Door with All Types of Wall Treatment Ideas and Designs
1