Front Door with a Dark Wood Front Door Ideas and Designs
Refine by:
Budget
Sort by:Popular Today
1 - 20 of 6,371 photos
Item 1 of 3

The Balanced House was initially designed to investigate simple modular architecture which responded to the ruggedness of its Australian landscape setting.
This dictated elevating the house above natural ground through the construction of a precast concrete base to accentuate the rise and fall of the landscape. The concrete base is then complimented with the sharp lines of Linelong metal cladding and provides a deliberate contrast to the soft landscapes that surround the property.
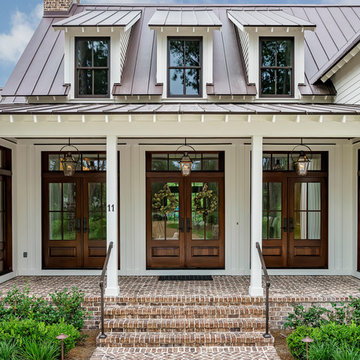
Photo: Tom Jenkins
TomJenkinsksFilms.com
This is an example of a large farmhouse front door in Atlanta with a double front door and a dark wood front door.
This is an example of a large farmhouse front door in Atlanta with a double front door and a dark wood front door.

Medium sized country front door in Columbus with beige walls, light hardwood flooring, a single front door and a dark wood front door.
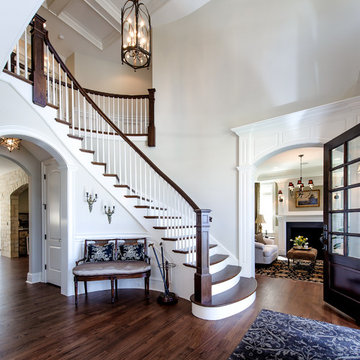
Western Springs, Grove Avenue house
Brad Lewis, William Schwarz
Inspiration for a medium sized traditional front door in Chicago with a double front door and a dark wood front door.
Inspiration for a medium sized traditional front door in Chicago with a double front door and a dark wood front door.
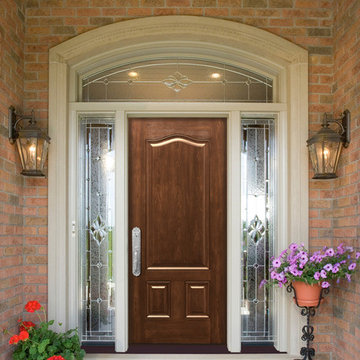
ProVia Signet 003 fiberglass entry door with 770SOL Sidelites. Shown in Cherry Wood Grain with American Cherry Stain.
Photo by ProVia.com
Design ideas for a large traditional front door in Other with brown walls, a single front door, a dark wood front door and grey floors.
Design ideas for a large traditional front door in Other with brown walls, a single front door, a dark wood front door and grey floors.

Photo by Misha Bruk Front Entry Detail
Mediterranean front door in Orange County with terracotta flooring, a single front door and a dark wood front door.
Mediterranean front door in Orange County with terracotta flooring, a single front door and a dark wood front door.
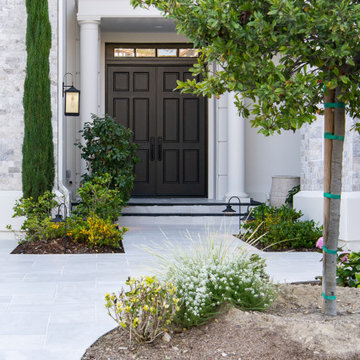
A Newport Coast Entryway
Mediterranean front door in Orange County with a double front door and a dark wood front door.
Mediterranean front door in Orange County with a double front door and a dark wood front door.

Inspiration for a small traditional front door in New York with pink walls, porcelain flooring, a double front door, a dark wood front door, multi-coloured floors and wallpapered walls.
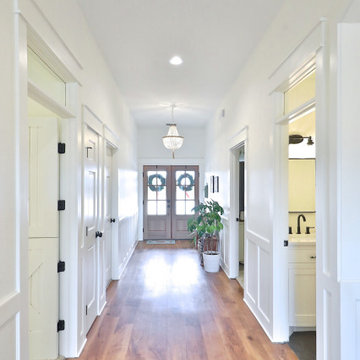
Inspiration for a large country front door in Other with white walls, vinyl flooring, a double front door, a dark wood front door and brown floors.

This house accommodates comfort spaces for multi-generation families with multiple master suites to provide each family with a private space that they can enjoy with each unique design style. The different design styles flow harmoniously throughout the two-story house and unite in the expansive living room that opens up to a spacious rear patio for the families to spend their family time together. This traditional house design exudes elegance with pleasing state-of-the-art features.

Design ideas for a traditional front door with a stable front door, a dark wood front door, wainscoting, grey walls, vinyl flooring and multi-coloured floors.
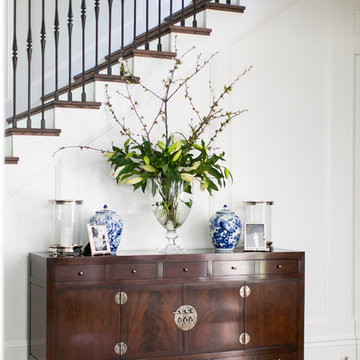
Large mediterranean front door in Los Angeles with white walls, medium hardwood flooring, a single front door, a dark wood front door and brown floors.
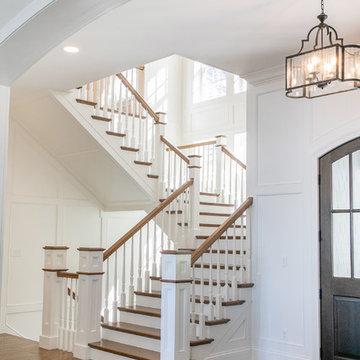
LOWELL CUSTOM HOMES Lake Geneva, WI., - This Queen Ann Shingle is a very special place for family and friends to gather. Designed with distinctive New England character this home generates warm welcoming feelings and a relaxed approach to entertaining.

Front door is a pair of 36" x 96" x 2 1/4" DSA Master Crafted Door with 3-point locking mechanism, (6) divided lites, and (1) raised panel at lower part of the doors in knotty alder. Photo by Mike Kaskel
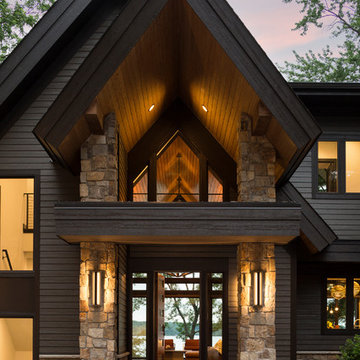
Spacecrafting
This is an example of a farmhouse front door in Minneapolis with a single front door and a dark wood front door.
This is an example of a farmhouse front door in Minneapolis with a single front door and a dark wood front door.
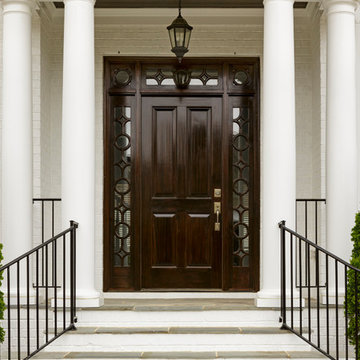
Photo of a medium sized traditional front door in Chicago with white walls, a single front door and a dark wood front door.
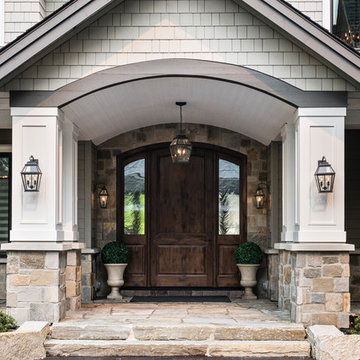
This is an example of a classic front door in Vancouver with a single front door, a dark wood front door and feature lighting.
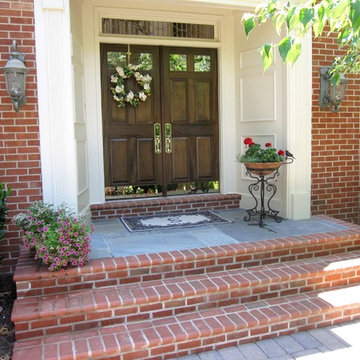
TKM evened out the width and height of these steps and created the landing, (see before photo in "MAKEOVER Stone Patio & Walls, Outdoor Fireplace & Brick Entry" Project) upgrading the safety and curb appeal of our grateful client's home.
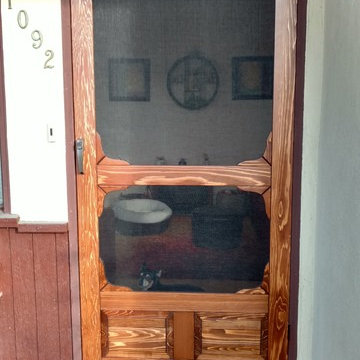
Inspiration for a medium sized classic front door in San Francisco with beige walls, concrete flooring, a single front door and a dark wood front door.
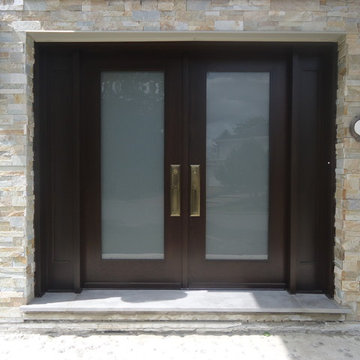
Finished project by Portes Alain Bourassa. Transtional style doors with a kit of double Baldwin Tremont entrance trims in brass and brown
Design ideas for a classic front door in Montreal with a double front door and a dark wood front door.
Design ideas for a classic front door in Montreal with a double front door and a dark wood front door.
Front Door with a Dark Wood Front Door Ideas and Designs
1