Front Door with a Medium Wood Front Door Ideas and Designs
Refine by:
Budget
Sort by:Popular Today
81 - 100 of 6,641 photos
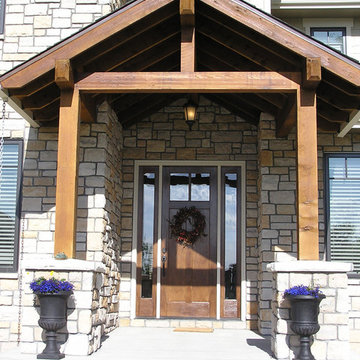
Medium sized rustic front door in Denver with a single front door and a medium wood front door.
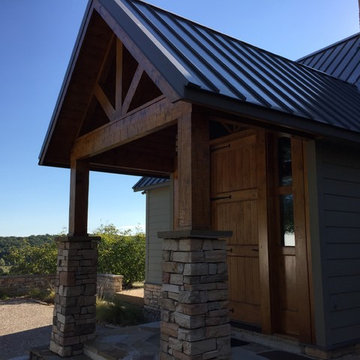
Large rustic front door in St Louis with a single front door and a medium wood front door.
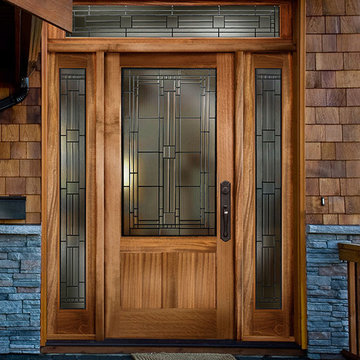
This beautiful Simpson door, part of the Builders Advantage Series, known as Scarborough, can be used for a swing door, with barn track hardware, with pivot hardware, in a patio swing door or slider system and many other applications for the home’s exterior.
Also comes with exterior sidelight components.
Can be used for a swing door, with barn track hardware, with pivot hardware, in a patio swing door or slider system and many other applications for the home’s exterior.
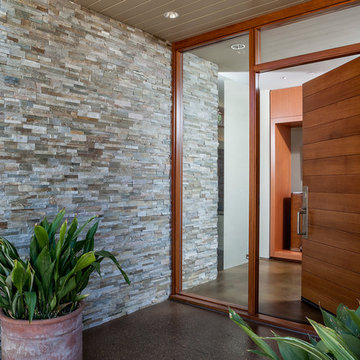
Inspiration for a large modern front door in San Francisco with multi-coloured walls, concrete flooring, a single front door, a medium wood front door and brown floors.
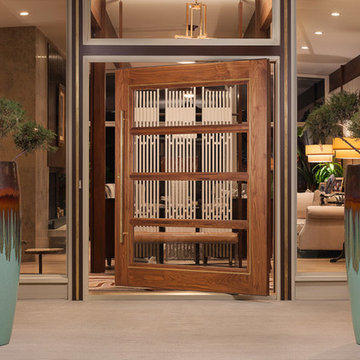
Photo of a medium sized modern front door in Denver with a medium wood front door, concrete flooring, brown walls, a pivot front door and beige floors.
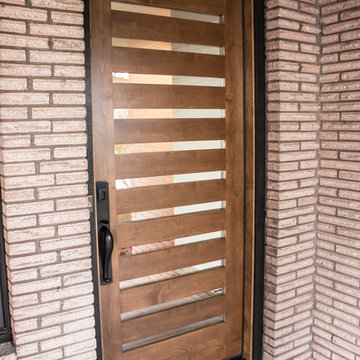
Clear Alder wood entry door, with glass panels, oil-rubbed bronze handle set and dark brown accent trim surround.
Design ideas for a medium sized midcentury front door in Portland with a single front door and a medium wood front door.
Design ideas for a medium sized midcentury front door in Portland with a single front door and a medium wood front door.
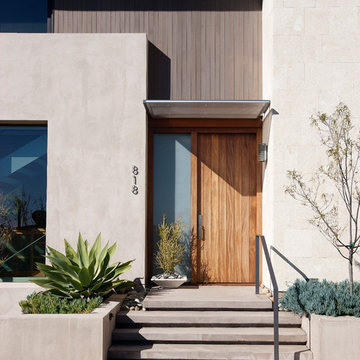
The Tice Residences replace a run-down and aging duplex with two separate, modern, Santa Barbara homes. Although the unique creek-side site (which the client’s original home looked toward across a small ravine) proposed significant challenges, the clients were certain they wanted to live on the lush “Riviera” hillside.
The challenges presented were ultimately overcome through a thorough and careful study of site conditions. With an extremely efficient use of space and strategic placement of windows and decks, privacy is maintained while affording expansive views from each home to the creek, downtown Santa Barbara and Pacific Ocean beyond. Both homes appear to have far more openness than their compact lots afford.
The solution strikes a balance between enclosure and openness. Walls and landscape elements divide and protect two private domains, and are in turn, carefully penetrated to reveal views.
Both homes are variations on one consistent theme: elegant composition of contemporary, “warm” materials; strong roof planes punctuated by vertical masses; and floating decks. The project forms an intimate connection with its setting by using site-excavated stone, terracing landscape planters with native plantings, and utilizing the shade provided by its ancient Riviera Oak trees.
2012 AIA Santa Barbara Chapter Merit Award
Jim Bartsch Photography
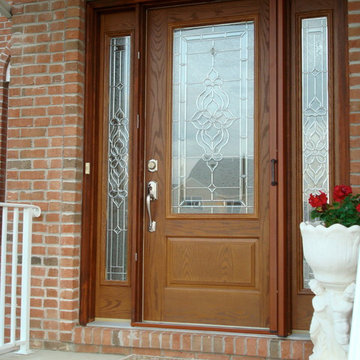
Retractable Phantom Screen Door on a Beautiful Front Entry Door
Design ideas for a medium sized traditional front door in New York with a single front door and a medium wood front door.
Design ideas for a medium sized traditional front door in New York with a single front door and a medium wood front door.
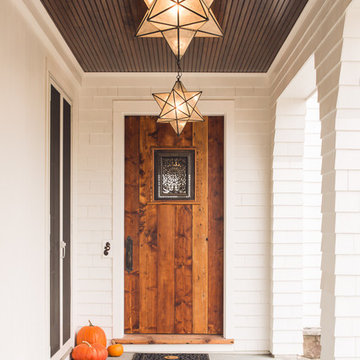
Design ideas for a beach style front door in Portland Maine with a single front door and a medium wood front door.
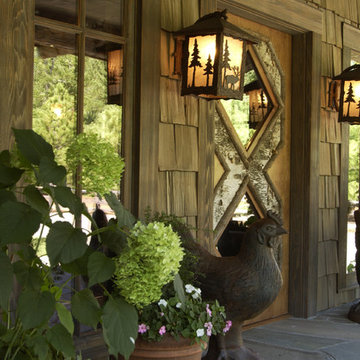
Designed by Marie Meko, Allied ASID
Photo of a rustic front door in Minneapolis with a single front door and a medium wood front door.
Photo of a rustic front door in Minneapolis with a single front door and a medium wood front door.
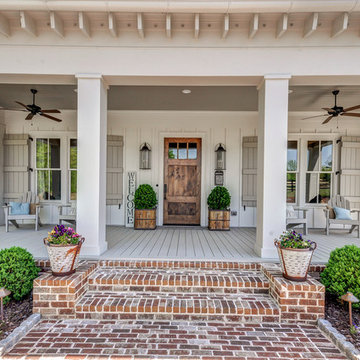
Advantage Home Tours
Design ideas for a farmhouse entrance in Atlanta with a single front door and a medium wood front door.
Design ideas for a farmhouse entrance in Atlanta with a single front door and a medium wood front door.
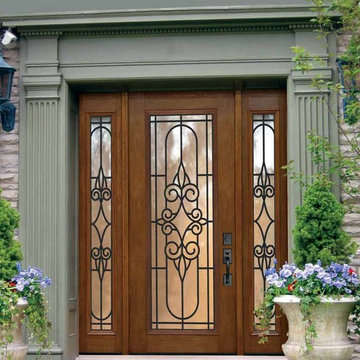
Full Lite Salento Cherry Fiberglass Door , Size: 2' 8" x 6' 8", sku# MCT092WSA
SKU DFFSAG1-2-MCT092WSA-1-2-3612
Weight No
Brand GC
Condition New
Shipping Size (w)"x (l)"x (h)" 25" (w)x 108" (l)x 52" (h)
Additional Door Options No
Collection Decorative GBG
Door Configuration Door with Two Sidelites
Material Fiberglass
Associated Door SKU MCT092WSA
Prehung SKU DFFSAG1-2
Door Style Full Lite
Thickness 1 3/4"
Door Width (foot-Inches) No
Door Height (6'-8") 80"
Sidelite Width (foot-Inches) No
Door Size 2' 8" x 6' 8"
Rough Opening No
Product Type Exterior Door
Door Model Salento
Door Options No
Certificates No
Home Style No
Lite Style Full Lite
Glass Texture No
Door Glass Features Tempered glass
Door Glass Type Double Glazed
Privacy Rating No
Panel Options No
Panel Style No
Glass Caming No

photo by Jeffery Edward Tryon
Design ideas for a medium sized retro front door in Philadelphia with white walls, slate flooring, a pivot front door, a medium wood front door, grey floors and a drop ceiling.
Design ideas for a medium sized retro front door in Philadelphia with white walls, slate flooring, a pivot front door, a medium wood front door, grey floors and a drop ceiling.
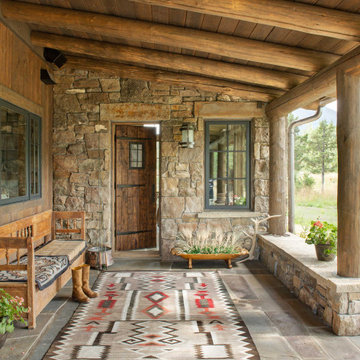
There are a few ways to get to this beautiful back porch and they all lead to the same well-crafted destination. This exterior space continues the rustic cabin theme of exposed logs, reclaimed features (like the door), and detailed stone work on the walls and floor.
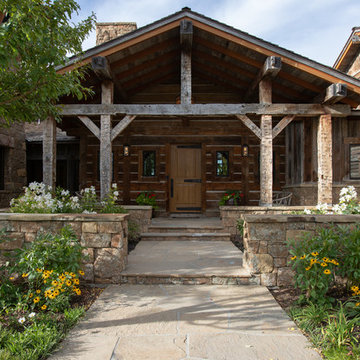
Kara Adomaitis
Design ideas for a rustic front door in Other with brown walls, a single front door, a medium wood front door and beige floors.
Design ideas for a rustic front door in Other with brown walls, a single front door, a medium wood front door and beige floors.
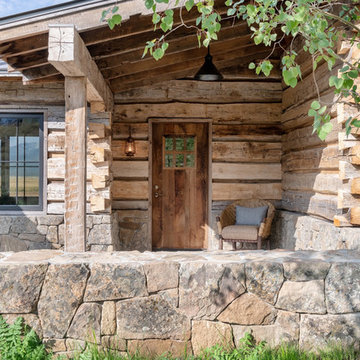
Audrey Hall
Design ideas for a rustic front door in Other with a single front door and a medium wood front door.
Design ideas for a rustic front door in Other with a single front door and a medium wood front door.

Joshua Caldwell
This is an example of an expansive rustic front door in Salt Lake City with grey walls, concrete flooring, a single front door, a medium wood front door and grey floors.
This is an example of an expansive rustic front door in Salt Lake City with grey walls, concrete flooring, a single front door, a medium wood front door and grey floors.
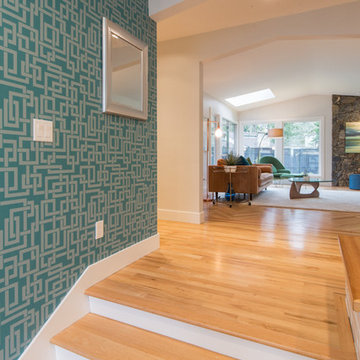
This is an example of a medium sized retro front door in Vancouver with white walls, light hardwood flooring, a single front door, a medium wood front door and beige floors.
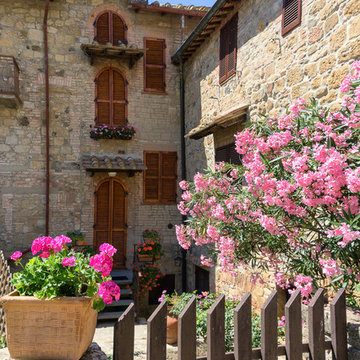
Design ideas for a farmhouse front door in Florence with grey walls, a double front door, a medium wood front door and grey floors.
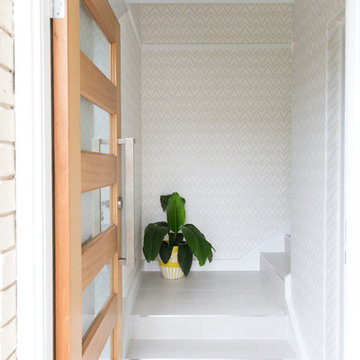
Interior Design by Donna Guyler Design
Inspiration for a small scandinavian front door in Gold Coast - Tweed with grey walls, ceramic flooring, a single front door and a medium wood front door.
Inspiration for a small scandinavian front door in Gold Coast - Tweed with grey walls, ceramic flooring, a single front door and a medium wood front door.
Front Door with a Medium Wood Front Door Ideas and Designs
5