Front Door with Carpet Ideas and Designs
Refine by:
Budget
Sort by:Popular Today
1 - 20 of 108 photos
Item 1 of 3
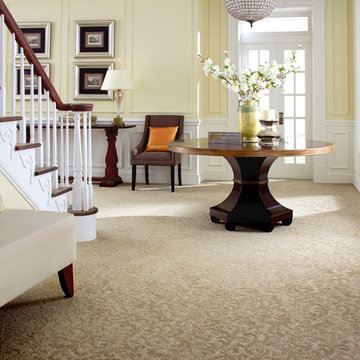
Design ideas for a medium sized traditional front door in Denver with yellow walls, carpet, a double front door and a white front door.

Our Carmel design-build studio planned a beautiful open-concept layout for this home with a lovely kitchen, adjoining dining area, and a spacious and comfortable living space. We chose a classic blue and white palette in the kitchen, used high-quality appliances, and added plenty of storage spaces to make it a functional, hardworking kitchen. In the adjoining dining area, we added a round table with elegant chairs. The spacious living room comes alive with comfortable furniture and furnishings with fun patterns and textures. A stunning fireplace clad in a natural stone finish creates visual interest. In the powder room, we chose a lovely gray printed wallpaper, which adds a hint of elegance in an otherwise neutral but charming space.
---
Project completed by Wendy Langston's Everything Home interior design firm, which serves Carmel, Zionsville, Fishers, Westfield, Noblesville, and Indianapolis.
For more about Everything Home, see here: https://everythinghomedesigns.com/
To learn more about this project, see here:
https://everythinghomedesigns.com/portfolio/modern-home-at-holliday-farms

Modern luxury meets warm farmhouse in this Southampton home! Scandinavian inspired furnishings and light fixtures create a clean and tailored look, while the natural materials found in accent walls, casegoods, the staircase, and home decor hone in on a homey feel. An open-concept interior that proves less can be more is how we’d explain this interior. By accentuating the “negative space,” we’ve allowed the carefully chosen furnishings and artwork to steal the show, while the crisp whites and abundance of natural light create a rejuvenated and refreshed interior.
This sprawling 5,000 square foot home includes a salon, ballet room, two media rooms, a conference room, multifunctional study, and, lastly, a guest house (which is a mini version of the main house).
Project Location: Southamptons. Project designed by interior design firm, Betty Wasserman Art & Interiors. From their Chelsea base, they serve clients in Manhattan and throughout New York City, as well as across the tri-state area and in The Hamptons.
For more about Betty Wasserman, click here: https://www.bettywasserman.com/
To learn more about this project, click here: https://www.bettywasserman.com/spaces/southampton-modern-farmhouse/
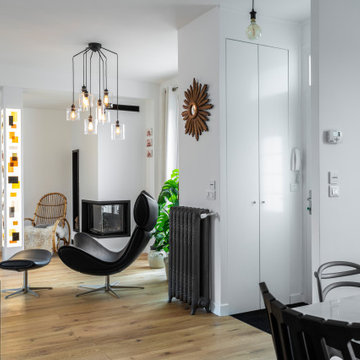
L'entrée placée entre le salon et la salle à manger se fait discrète
This is an example of a small contemporary front door in Other with white walls, carpet, a single front door, a white front door and black floors.
This is an example of a small contemporary front door in Other with white walls, carpet, a single front door, a white front door and black floors.
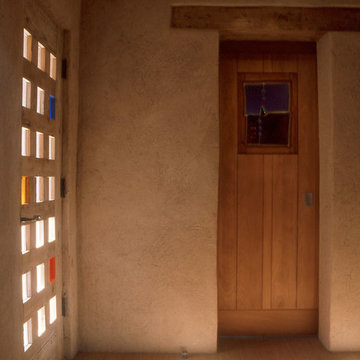
Front door with primary color accents.
Spears Horn Architects
Published in Sunset Magazine
http://www.spearshorn.com/images/Publications/sunset%202005.pdf
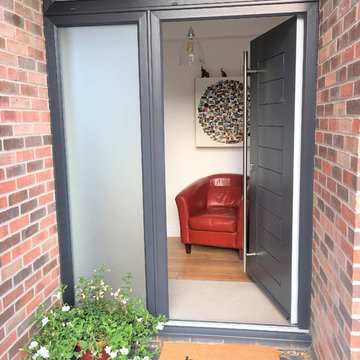
View of Entrance Door
Photo of a medium sized modern front door in Other with carpet, a single front door and a grey front door.
Photo of a medium sized modern front door in Other with carpet, a single front door and a grey front door.
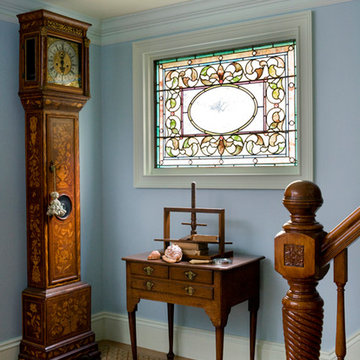
Heidi Pribell Interiors puts a fresh twist on classic design serving the major Boston metro area. By blending grandeur with bohemian flair, Heidi creates inviting interiors with an elegant and sophisticated appeal. Confident in mixing eras, style and color, she brings her expertise and love of antiques, art and objects to every project.
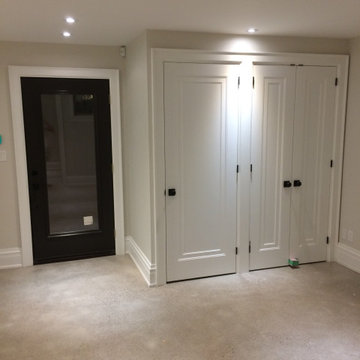
This is an example of a medium sized traditional front door in Toronto with grey walls, carpet, a single front door, a glass front door and grey floors.
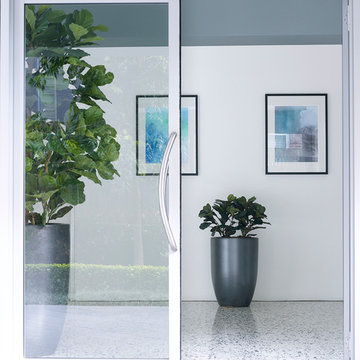
Brandee Meier Photography
This is an example of a medium sized contemporary front door in Sydney with grey walls, carpet, a double front door and a glass front door.
This is an example of a medium sized contemporary front door in Sydney with grey walls, carpet, a double front door and a glass front door.
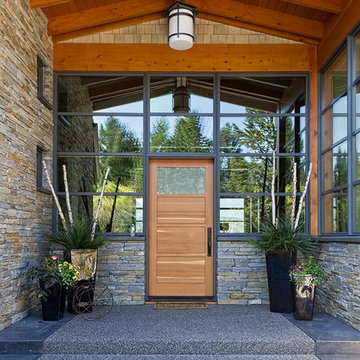
Photo of a contemporary front door in Calgary with a single front door, brown walls, carpet, a medium wood front door and grey floors.
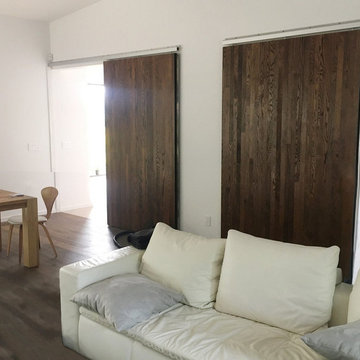
Large Sliding Door is the only manufacturer in the world with Eco-friendly insulated, lightweight doors guaranteed to never bend, warp, twist or rot.
Inspiration for a large modern front door in Seattle with grey walls, carpet, a sliding front door, a grey front door and beige floors.
Inspiration for a large modern front door in Seattle with grey walls, carpet, a sliding front door, a grey front door and beige floors.
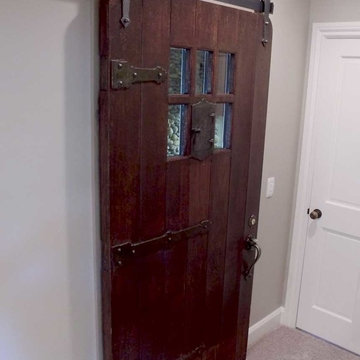
Photo of a medium sized modern front door in Wichita with grey walls, carpet and a dark wood front door.
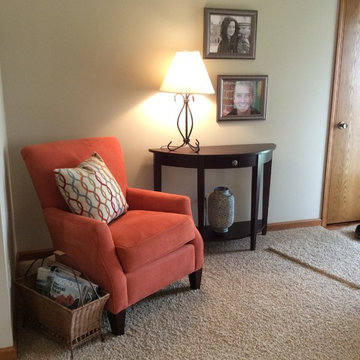
We went with a bold orange and teal pallet to accent. The walls were lighted with a Benjamin Moore paint much like revere pewter. The Half Moon Console Table is from John Thomas Furniture. The slimmer table gave needed room to the entry without taking away some storage.
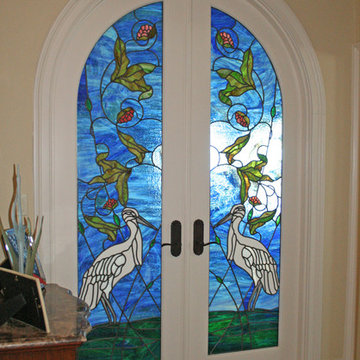
This is an example of a medium sized classic front door in New York with beige walls, carpet, a double front door and a glass front door.
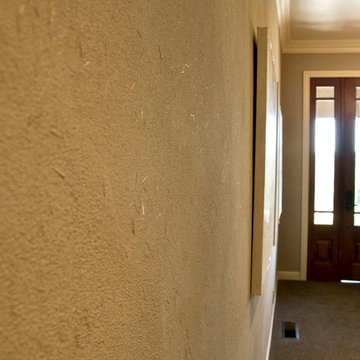
Upon entering through the front door of this Napa residence, the side walls mirror each other with a troweled traditional Japanese plaster. These rustic finishes were first used in chashitsu, meaning tea rooms, between the 15th century and 17th century in Japan. It is a very earthy finish, similar in feel to straw bale construction, yet elegant.
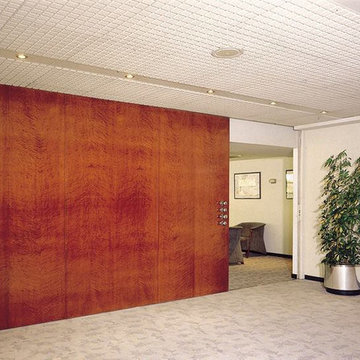
Large Sliding Door specializes in creating the largest, most lightweight, strongest Eco-friendly doors for high-end applications. These large sliding doors are not only strong and a fraction of the weight of any other door, but they can be customized to withstand the most intense challenges that would cause any other door to fail… and there’s more: Large Sliding Door can match the appearance of your overall project duplicate the look of any other sliding door in existence.
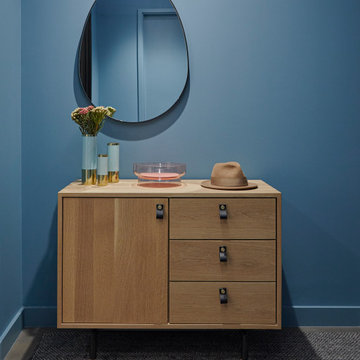
Key decor elements include: Elliot sideboard by Consort,
Net wool rug from Cloak, Egg mirror from Bower Studios,
Hawkins brass and mint vases
Inspiration for a small contemporary front door in New York with blue walls, carpet and grey floors.
Inspiration for a small contemporary front door in New York with blue walls, carpet and grey floors.
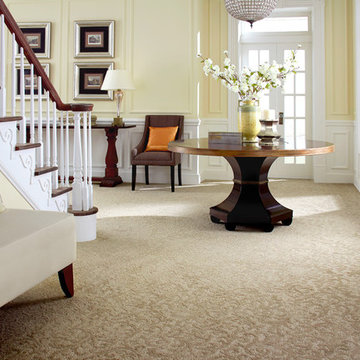
Inspiration for a medium sized traditional front door in Other with yellow walls, carpet, a double front door and a white front door.
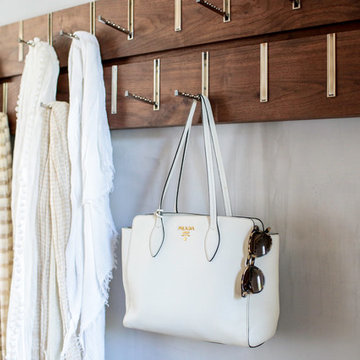
Modern luxury meets warm farmhouse in this Southampton home! Scandinavian inspired furnishings and light fixtures create a clean and tailored look, while the natural materials found in accent walls, casegoods, the staircase, and home decor hone in on a homey feel. An open-concept interior that proves less can be more is how we’d explain this interior. By accentuating the “negative space,” we’ve allowed the carefully chosen furnishings and artwork to steal the show, while the crisp whites and abundance of natural light create a rejuvenated and refreshed interior.
This sprawling 5,000 square foot home includes a salon, ballet room, two media rooms, a conference room, multifunctional study, and, lastly, a guest house (which is a mini version of the main house).
Project Location: Southamptons. Project designed by interior design firm, Betty Wasserman Art & Interiors. From their Chelsea base, they serve clients in Manhattan and throughout New York City, as well as across the tri-state area and in The Hamptons.
For more about Betty Wasserman, click here: https://www.bettywasserman.com/
To learn more about this project, click here: https://www.bettywasserman.com/spaces/southampton-modern-farmhouse/
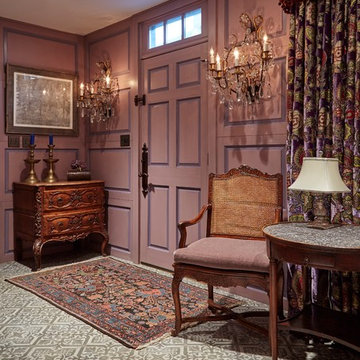
Design ideas for a medium sized bohemian front door in Boston with carpet and a single front door.
Front Door with Carpet Ideas and Designs
1