Front Door with Grey Floors Ideas and Designs
Refine by:
Budget
Sort by:Popular Today
1 - 20 of 3,300 photos
Item 1 of 3

Photo: Lisa Petrole
Photo of an expansive contemporary front door in San Francisco with porcelain flooring, a single front door, a medium wood front door, grey floors and white walls.
Photo of an expansive contemporary front door in San Francisco with porcelain flooring, a single front door, a medium wood front door, grey floors and white walls.

Design ideas for a medium sized traditional front door in Nashville with a single front door, a medium wood front door, white walls, slate flooring and grey floors.

The Balanced House was initially designed to investigate simple modular architecture which responded to the ruggedness of its Australian landscape setting.
This dictated elevating the house above natural ground through the construction of a precast concrete base to accentuate the rise and fall of the landscape. The concrete base is then complimented with the sharp lines of Linelong metal cladding and provides a deliberate contrast to the soft landscapes that surround the property.

Design ideas for a modern front door in Other with white walls, a single front door, a glass front door, grey floors and a vaulted ceiling.

An original Sandy Cohen design mid-century house in Laurelhurst neighborhood in Seattle. The house was originally built for illustrator Irwin Caplan, known for the "Famous Last Words" comic strip in the Saturday Evening Post. The residence was recently bought from Caplan’s estate by new owners, who found that it ultimately needed both cosmetic and functional upgrades. A renovation led by SHED lightly reorganized the interior so that the home’s midcentury character can shine.
LEICHT cabinet in frosty white c-channel in alum color. Wrap in custom VG Fir panel.
DWELL Magazine article
DeZeen article
Design by SHED Architecture & Design
Photography by: Rafael Soldi
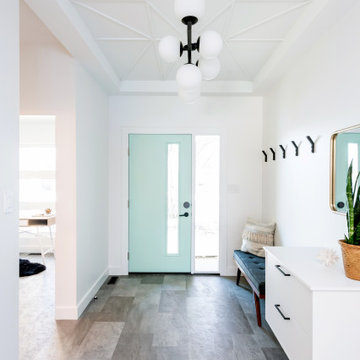
Design ideas for a large contemporary front door in Other with white walls, vinyl flooring, a single front door, a green front door and grey floors.
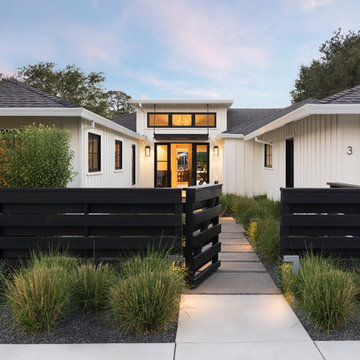
Bernard Andre Photography
Country front door in San Francisco with white walls, concrete flooring, a single front door, a medium wood front door and grey floors.
Country front door in San Francisco with white walls, concrete flooring, a single front door, a medium wood front door and grey floors.

Contractor: Legacy CDM Inc. | Interior Designer: Kim Woods & Trish Bass | Photographer: Jola Photography
Inspiration for a medium sized farmhouse front door in Orange County with white walls, slate flooring, a stable front door, a medium wood front door and grey floors.
Inspiration for a medium sized farmhouse front door in Orange County with white walls, slate flooring, a stable front door, a medium wood front door and grey floors.

Dutton Architects did an extensive renovation of a post and beam mid-century modern house in the canyons of Beverly Hills. The house was brought down to the studs, with new interior and exterior finishes, windows and doors, lighting, etc. A secure exterior door allows the visitor to enter into a garden before arriving at a glass wall and door that leads inside, allowing the house to feel as if the front garden is part of the interior space. Similarly, large glass walls opening to a new rear gardena and pool emphasizes the indoor-outdoor qualities of this house. photos by Undine Prohl
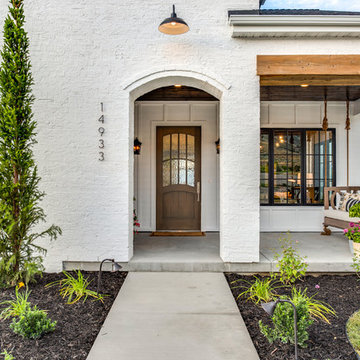
Ann Parris
Design ideas for a farmhouse front door in Salt Lake City with white walls, concrete flooring, a single front door, a medium wood front door and grey floors.
Design ideas for a farmhouse front door in Salt Lake City with white walls, concrete flooring, a single front door, a medium wood front door and grey floors.
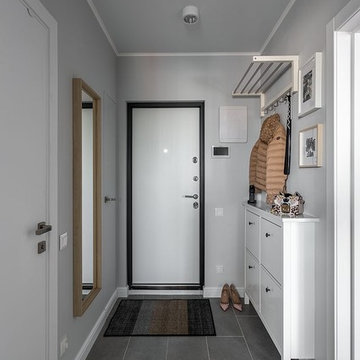
Максим Рублев
Photo of a scandi front door in Moscow with white walls, a single front door, a white front door and grey floors.
Photo of a scandi front door in Moscow with white walls, a single front door, a white front door and grey floors.

A new arched entry was added at the original dining room location, to create an entry foyer off the main living room space. An exterior stairway (seen at left) leads to a rooftop terrace, with access to the former "Maid's Quarters", now a small yet charming guest bedroom.
Architect: Gene Kniaz, Spiral Architects;
General Contractor: Linthicum Custom Builders
Photo: Maureen Ryan Photography
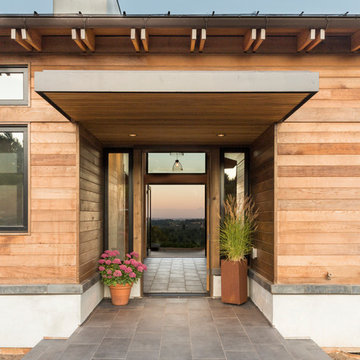
Built Photo
This is an example of a contemporary front door in Portland with brown walls and grey floors.
This is an example of a contemporary front door in Portland with brown walls and grey floors.
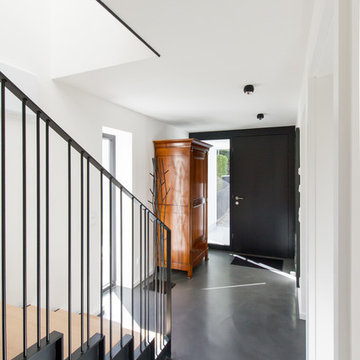
Lothar Hennig. Architekten: M13-Architekten
Medium sized contemporary front door in Munich with white walls, vinyl flooring, a single front door, a black front door and grey floors.
Medium sized contemporary front door in Munich with white walls, vinyl flooring, a single front door, a black front door and grey floors.
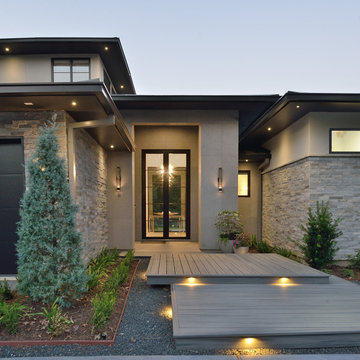
See through entry
Design ideas for a medium sized modern front door in Houston with a glass front door and grey floors.
Design ideas for a medium sized modern front door in Houston with a glass front door and grey floors.

Photo by Ethington
Design ideas for a medium sized rural front door in Other with a black front door, white walls, concrete flooring, a single front door and grey floors.
Design ideas for a medium sized rural front door in Other with a black front door, white walls, concrete flooring, a single front door and grey floors.
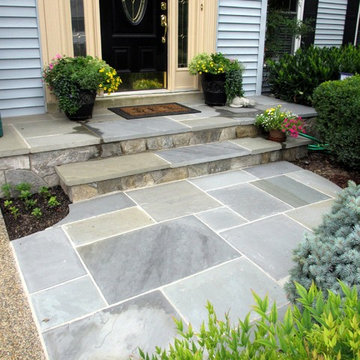
A shocking upgrade in quality and appearance - with a modest investment and a good designer. The old concrete stoop was re-surfaced with natural stone facing and patterned flagstone.
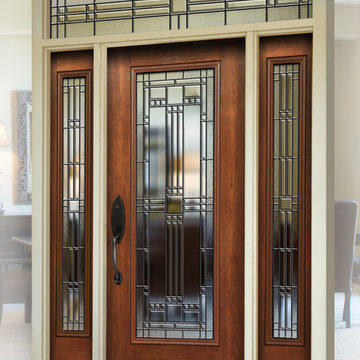
Stunning glass front door. Signet 460LEH fiberglass entry door with 160LEH Sidelites and 612/613LEH Transom. Shown in Cherry Woodgrain with Toffee stain.
Photo by ProVia.com

This is an example of a medium sized contemporary front door in Sacramento with concrete flooring, white walls, a single front door, a glass front door and grey floors.

Copyrights: WA design
Design ideas for a medium sized industrial front door in San Francisco with concrete flooring, grey floors, a single front door, a metal front door and white walls.
Design ideas for a medium sized industrial front door in San Francisco with concrete flooring, grey floors, a single front door, a metal front door and white walls.
Front Door with Grey Floors Ideas and Designs
1