Front Door with Red Walls Ideas and Designs
Sort by:Popular Today
1 - 20 of 324 photos
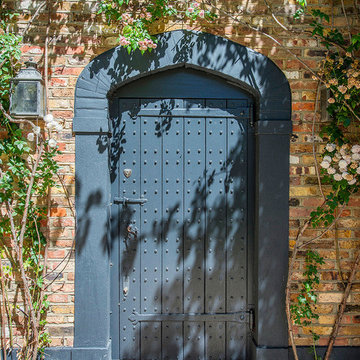
Design ideas for a medium sized traditional front door in London with red walls, a single front door and a blue front door.
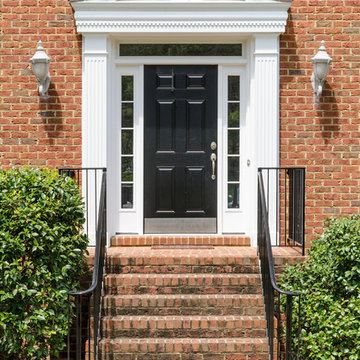
This is an example of a medium sized traditional front door in Richmond with a single front door, a black front door and red walls.
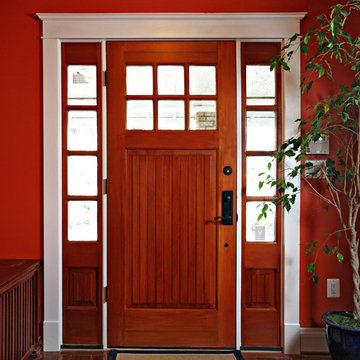
Entry door and powder room as part of Chevy Chase Washington DC bungalow renovation.
This is an example of a medium sized classic front door in DC Metro with red walls, a single front door, a medium wood front door and medium hardwood flooring.
This is an example of a medium sized classic front door in DC Metro with red walls, a single front door, a medium wood front door and medium hardwood flooring.
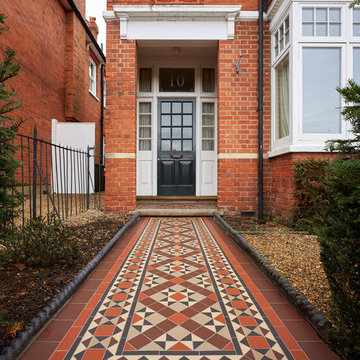
Martyn Hicks Photography
Bohemian front door in Other with red walls, a single front door, a black front door and red floors.
Bohemian front door in Other with red walls, a single front door, a black front door and red floors.
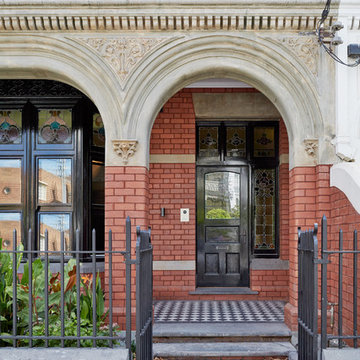
Photographer Peter Clarke
Design ideas for a traditional front door in Melbourne with red walls, a single front door, a black front door and multi-coloured floors.
Design ideas for a traditional front door in Melbourne with red walls, a single front door, a black front door and multi-coloured floors.
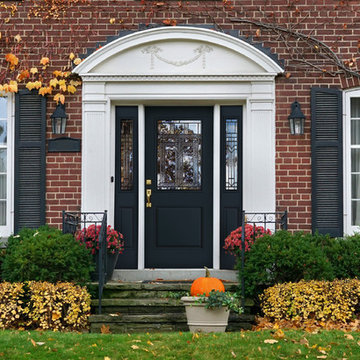
Ornate colonial style mansion Featuring lavish exterior moulding work and a Belleville series Half lite entry door and sidelite pair with Royston style decorative door glass
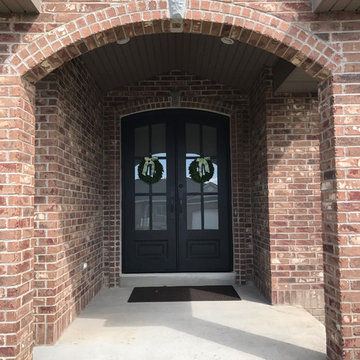
Inspiration for a small traditional front door in Salt Lake City with red walls, concrete flooring, a double front door, a black front door and grey floors.
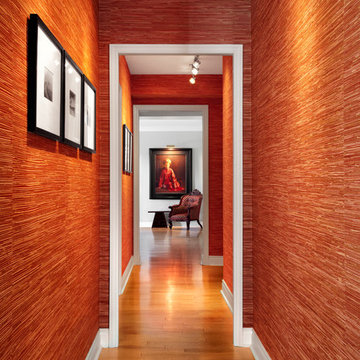
Design ideas for an expansive world-inspired front door in Toronto with red walls, light hardwood flooring, a single front door and feature lighting.
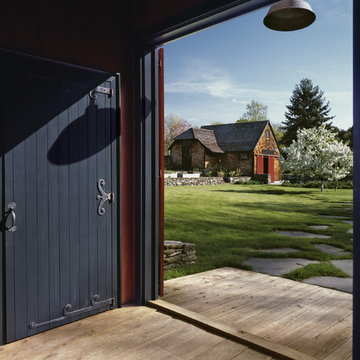
The blue stepping stone from the home in the lush grass lead to the stonewall and barn
Photo Credit Robert Benson
Photo of a large farmhouse front door in Boston with a single front door, a black front door, red walls and light hardwood flooring.
Photo of a large farmhouse front door in Boston with a single front door, a black front door, red walls and light hardwood flooring.
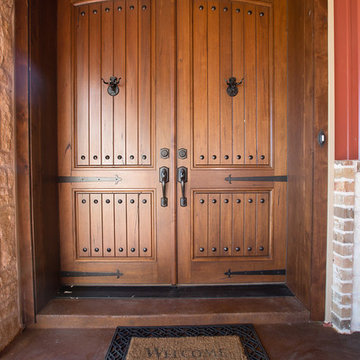
barndominium, rustic, front door
Inspiration for a medium sized rustic front door in Dallas with red walls, a double front door and a medium wood front door.
Inspiration for a medium sized rustic front door in Dallas with red walls, a double front door and a medium wood front door.
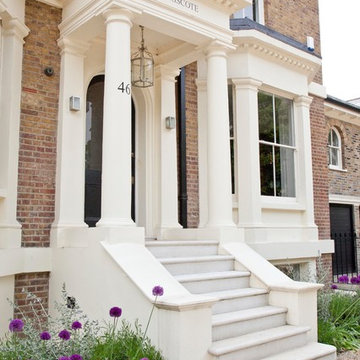
Contemporary rear extension and complete refurbishment of this large family home with beautifully manicured gardens just around the corner from Hampton Court Palace
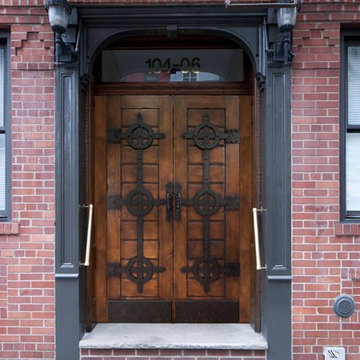
Photo of a medium sized front door in New York with red walls, concrete flooring, a double front door, a medium wood front door and grey floors.
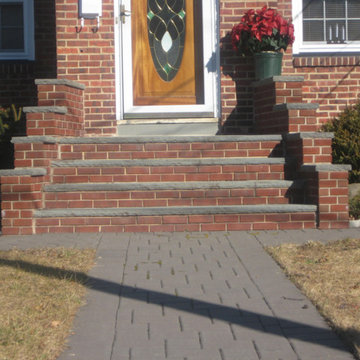
This is an example of a large classic front door in New York with red walls, brick flooring, a single front door and a medium wood front door.
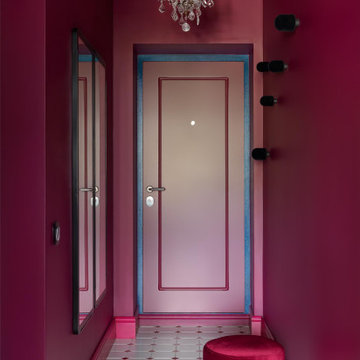
This is an example of a small front door in Moscow with red walls, ceramic flooring, a single front door, a red front door and white floors.
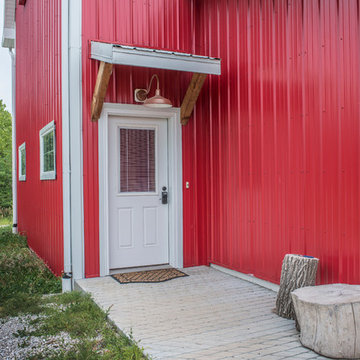
Architect: Michelle Penn, AIA This barn home is modeled after an existing Nebraska barn in Lancaster County. Notice the concrete patio. It is patterned after a traditional barn floor.
Photo Credits: Jackson Studios
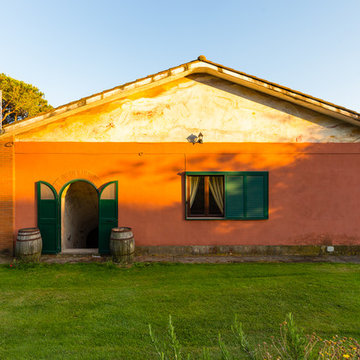
This is an example of a rural front door in Rome with red walls, a double front door and a green front door.
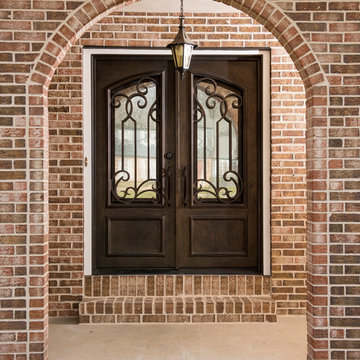
Large classic front door in Philadelphia with a double front door, red walls and a dark wood front door.
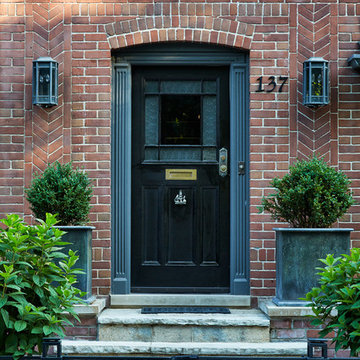
Donna Griffith http://www.donnagriffith.com/
Design ideas for a small classic front door in Toronto with red walls, a single front door, a black front door and grey floors.
Design ideas for a small classic front door in Toronto with red walls, a single front door, a black front door and grey floors.
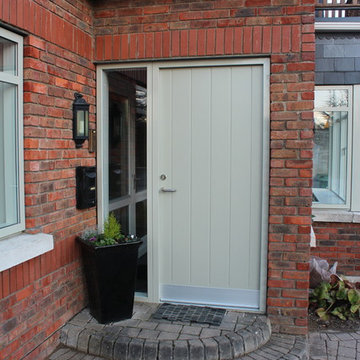
Notrom Construction were employed to renovate this home into a open living area /kitchen for the clients
Details
Interior wall demolished
All new alu clad VELFAC windows
Completely new kitchen
All new interior joinery (floors, doors, frames, skirtings, windows boards etc)
Completely new bathrooms (granite slabs in shower area)
All new tiles in bathrooms
Granite top fitted to existing vanity unit in main bathroom
New velux windows in existing extension
Attic and ground floor exterior walls insulated with spray foam insulation
New remote control gas fire installed
Roof repairs on existing roof
Entire House painted
Landscaping
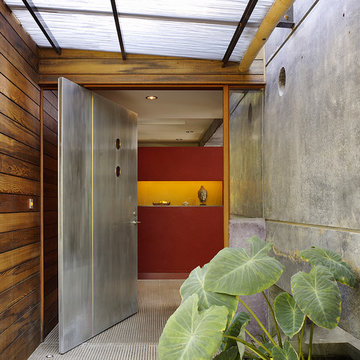
Fu-Tung Cheng, CHENG Design
• Front Pivot Door, House 6 concrete and wood home
House 6, is Cheng Design’s sixth custom home project, was redesigned and constructed from top-to-bottom. The project represents a major career milestone thanks to the unique and innovative use of concrete, as this residence is one of Cheng Design’s first-ever ‘hybrid’ structures, constructed as a combination of wood and concrete.
Photography: Matthew Millman
Front Door with Red Walls Ideas and Designs
1