Front Door with White Walls Ideas and Designs
Refine by:
Budget
Sort by:Popular Today
1 - 20 of 8,952 photos
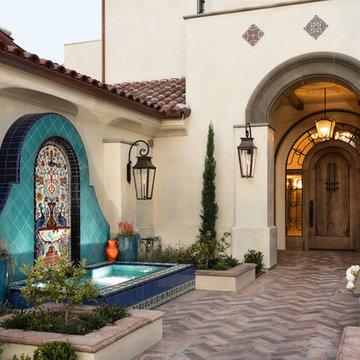
While ARTO products are made in Los Angeles County, California, we are happy to ship our product worldwide! We work onsite with concrete, terra-cotta and ceramic. We build brick, tile and architectural elements for residential and commercial environments. We pride ourselves on providing perfectly imperfect product that gives a feel of rustic elegance.

Contemporary front door in Austin with white walls, a pivot front door, a medium wood front door and grey floors.

Photo: Lisa Petrole
Photo of an expansive contemporary front door in San Francisco with porcelain flooring, a single front door, a medium wood front door, grey floors and white walls.
Photo of an expansive contemporary front door in San Francisco with porcelain flooring, a single front door, a medium wood front door, grey floors and white walls.

Photo of a medium sized rural front door in Nashville with white walls, light hardwood flooring, a single front door and a dark wood front door.

This new house is located in a quiet residential neighborhood developed in the 1920’s, that is in transition, with new larger homes replacing the original modest-sized homes. The house is designed to be harmonious with its traditional neighbors, with divided lite windows, and hip roofs. The roofline of the shingled house steps down with the sloping property, keeping the house in scale with the neighborhood. The interior of the great room is oriented around a massive double-sided chimney, and opens to the south to an outdoor stone terrace and gardens. Photo by: Nat Rea Photography

Photo of a large contemporary front door in Dallas with white walls, light hardwood flooring, a double front door, a glass front door and beige floors.

Inspiration for a classic front door in Salt Lake City with white walls, medium hardwood flooring, a white front door, brown floors, feature lighting and a single front door.

Front door is a pair of 36" x 96" x 2 1/4" DSA Master Crafted Door with 3-point locking mechanism, (6) divided lites, and (1) raised panel at lower part of the doors in knotty alder. Photo by Mike Kaskel

Photo of a medium sized modern front door in Tampa with white walls, concrete flooring, a double front door, a medium wood front door and grey floors.

TylerMandic Ltd
This is an example of a large classic front door in London with a single front door, a black front door, white walls and ceramic flooring.
This is an example of a large classic front door in London with a single front door, a black front door, white walls and ceramic flooring.

A classic traditional porch with tuscan columns and barrel vaulted interior roof with great attention paid to the exterior trim work.
This is an example of a medium sized traditional front door in Other with white walls, a single front door and a black front door.
This is an example of a medium sized traditional front door in Other with white walls, a single front door and a black front door.
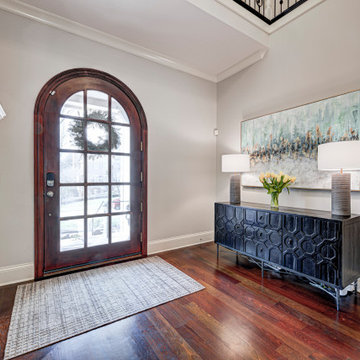
Our Carmel (Indiana) design-build studio transformed this dated home into a vibrant, cheerful space using custom furniture and thoughtful decor. A beautiful console table and artwork were added to the entryway to set the tone for the rest of the house. We updated all the furnishings in the living space, creating a bright, comfortable, and welcoming atmosphere. The dining room was given a sophisticated look with elegant wallpaper and statement lighting, which added the perfect finishing touch.
---
Project completed by Wendy Langston's Everything Home interior design firm, which serves Carmel, Zionsville, Fishers, Westfield, Noblesville, and Indianapolis.
For more about Everything Home, see here: https://everythinghomedesigns.com/
To learn more about this project, see here:
https://everythinghomedesigns.com/portfolio/zionsville-indiana-elegant-home

A curved entryway with antique furnishings, iron doors, and ornate fixtures and double mirror.
Antiqued bench sits in front of double-hung mirrors to reflect the artwork from across the entryway.
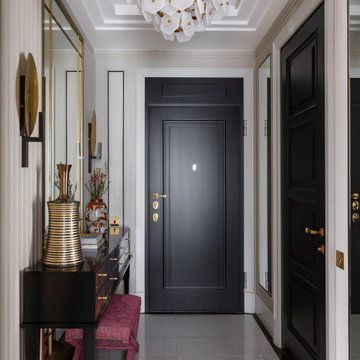
This is an example of a traditional front door in Moscow with white walls, a single front door, a black front door and grey floors.

Advisement + Design - Construction advisement, custom millwork & custom furniture design, interior design & art curation by Chango & Co.
Large traditional front door in New York with white walls, light hardwood flooring, a double front door, a white front door, brown floors, a vaulted ceiling and wood walls.
Large traditional front door in New York with white walls, light hardwood flooring, a double front door, a white front door, brown floors, a vaulted ceiling and wood walls.

Design ideas for a small farmhouse front door in San Francisco with white walls, dark hardwood flooring, a single front door, a medium wood front door, brown floors and wainscoting.

Mid-century modern styled black front door.
This is an example of a medium sized retro front door in Phoenix with white walls, concrete flooring, a double front door, a black front door and beige floors.
This is an example of a medium sized retro front door in Phoenix with white walls, concrete flooring, a double front door, a black front door and beige floors.

Here is an architecturally built house from the early 1970's which was brought into the new century during this complete home remodel by opening up the main living space with two small additions off the back of the house creating a seamless exterior wall, dropping the floor to one level throughout, exposing the post an beam supports, creating main level on-suite, den/office space, refurbishing the existing powder room, adding a butlers pantry, creating an over sized kitchen with 17' island, refurbishing the existing bedrooms and creating a new master bedroom floor plan with walk in closet, adding an upstairs bonus room off an existing porch, remodeling the existing guest bathroom, and creating an in-law suite out of the existing workshop and garden tool room.
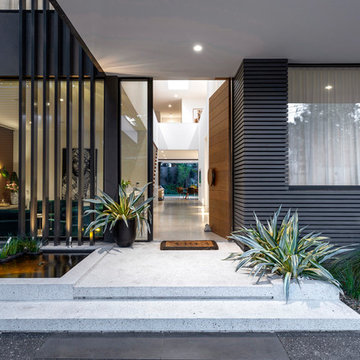
Photography: Gerard Warrener, DPI
Photography for Raw Architecture
Design ideas for a large contemporary front door in Melbourne with white walls, concrete flooring, a single front door, a medium wood front door and white floors.
Design ideas for a large contemporary front door in Melbourne with white walls, concrete flooring, a single front door, a medium wood front door and white floors.
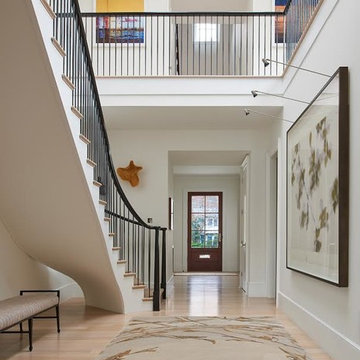
Large contemporary front door in DC Metro with white walls, light hardwood flooring, a single front door, a dark wood front door and beige floors.
Front Door with White Walls Ideas and Designs
1