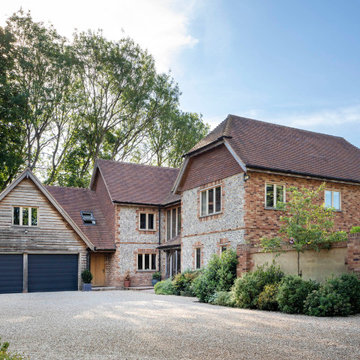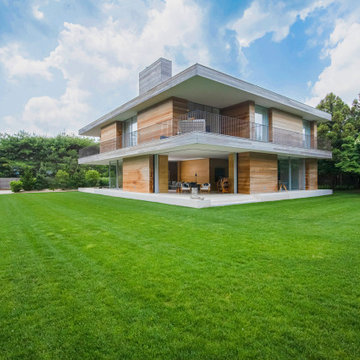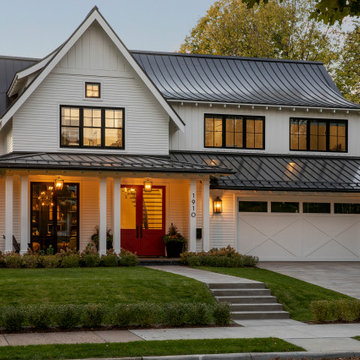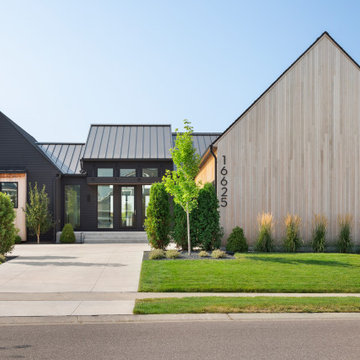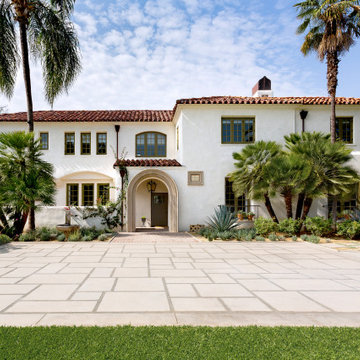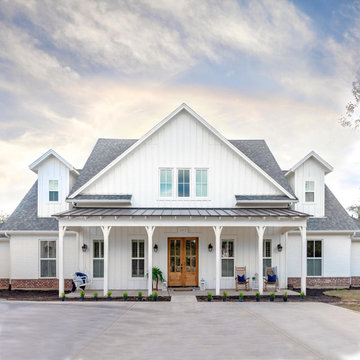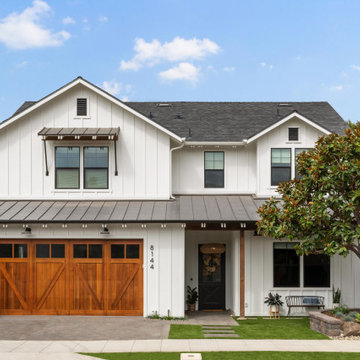Front House Exterior Ideas and Designs
Refine by:
Budget
Sort by:Popular Today
1 - 20 of 2,221 photos
Item 1 of 2
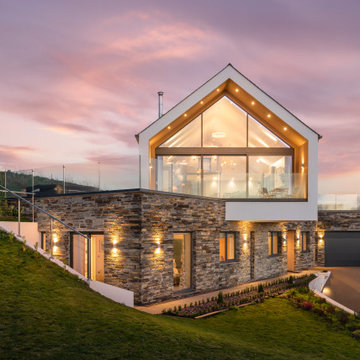
Inspiration for a large contemporary two floor front detached house in Cornwall with a pitched roof.

This is an example of a yellow traditional brick and front house exterior in London with three floors, a pitched roof, a tiled roof and a brown roof.

The home features high clerestory windows and a welcoming front porch, nestled between beautiful live oaks.
Medium sized and gey country bungalow front detached house in Dallas with stone cladding, a pitched roof, a metal roof, a grey roof and board and batten cladding.
Medium sized and gey country bungalow front detached house in Dallas with stone cladding, a pitched roof, a metal roof, a grey roof and board and batten cladding.

The main body of the house, running east / west with a 40 degree roof pitch, roof windows and dormers makes up the primary accommodation with a 1 & 3/4 storey massing. The garage and rear lounge create an additional wrap around form on the north east corner while the living room forms a gabled extrusion on the south face of the main body. The living area takes advantage of sunlight throughout the day thanks to a large glazed gable. This gable, along with other windows, allow light to penetrate deep into the plan throughout the year, particularly in the winter months when natural daylight is limited.
Materials are used to purposely break up the elevations and emphasise changes in use or projections from the main, white house facade. The large projections accommodating the garage and open plan living area are wrapped in Quartz Grey Zinc Standing Seam roofing and cladding which continues to wrap around the rear corner extrusion off the main building. Vertical larch cladding with mid grey vacuum coating is used to differentiate smaller projections from the main form. The principal entrance, dormers and the external wall to the rear lounge provide a contrasting break in materials between the extruded forms and the different purpose of the spaces within.

Inspiration for a white country bungalow front detached house in San Francisco with wood cladding, a pitched roof, a shingle roof, a black roof and shiplap cladding.

One of our most poplar exteriors! This modern take on the farmhouse brings life to the black and white aesthetic.
Photo of an expansive and white traditional two floor brick and front detached house in Nashville with a pitched roof, a mixed material roof and a black roof.
Photo of an expansive and white traditional two floor brick and front detached house in Nashville with a pitched roof, a mixed material roof and a black roof.

This 1964 split-level looked like every other house on the block before adding a 1,000sf addition over the existing Living, Dining, Kitchen and Family rooms. New siding, trim and columns were added throughout, while the existing brick remained.
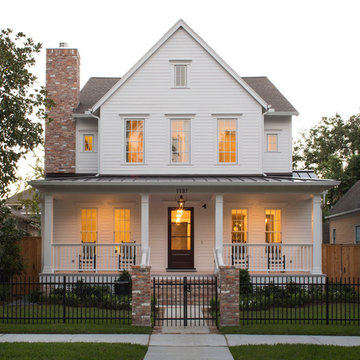
Design ideas for an expansive and white farmhouse two floor front detached house in Houston with a mixed material roof and a brown roof.
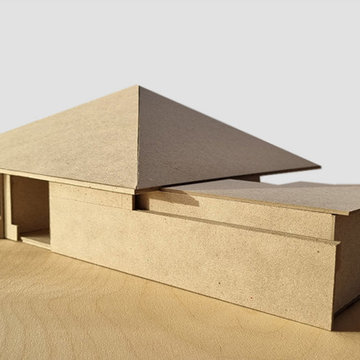
A modern take on the mid-century bungalow that is common in the suburbs all around Scotland.
The design uses the ubiquitous low-pitched pyramidal roof with large overhanging eaves as the driver of the form. Below this roof, the design is a mix of traditional rooms to the left and a more modern open-plan layout to the right, all accessed from a central double height central hallway. The rooms to the left house more enclosed areas, such as bedrooms, home-offices and bathrooms, while the kitchen-living-dining areas are in the open-plan areas with great views and connections to the garden and lots of natural light.
By matching the vernacular with the modern, this design can cherry pick the best of each to create a home that is fit for modern life.

This is an example of a large modern two floor front detached house in Cornwall with wood cladding, a flat roof, a metal roof, a black roof and board and batten cladding.

An envelope of natural cedar creates a warm, welcoming embrace as you enter this beautiful lakefront home. The cedar shingles in the covered entry, stained black shingles on the dormer above, and black clapboard siding will each weather differently and improve their characters with age.

plutadesigns
Medium sized and beige modern two floor brick and front detached house in Toronto with a pitched roof, a shingle roof, a brown roof and shiplap cladding.
Medium sized and beige modern two floor brick and front detached house in Toronto with a pitched roof, a shingle roof, a brown roof and shiplap cladding.

Gey midcentury two floor front detached house in Denver with mixed cladding and a flat roof.
Front House Exterior Ideas and Designs
1
