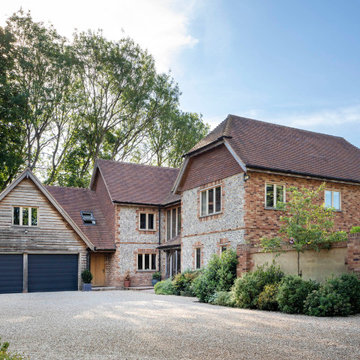House Exterior
Refine by:
Budget
Sort by:Popular Today
1 - 20 of 238 photos
Item 1 of 3

Gey midcentury two floor front detached house in Denver with mixed cladding and a flat roof.
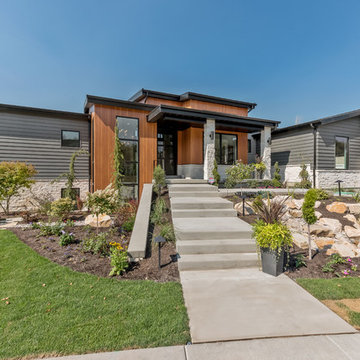
Exterior modern with a softened touch. Artisan siding with mitered corners painted Benjamin Moore Kendall Charcoal. Wood look siding is Longboard Facades in Light Cherry. Soffit and fascia are black aluminum.
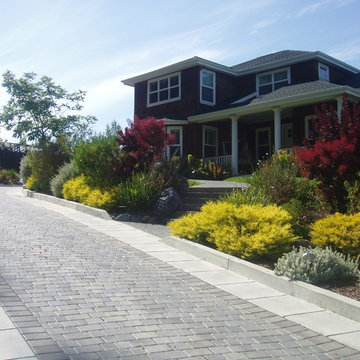
Tiburon project
This is an example of a medium sized and brown classic two floor front detached house in San Francisco with mixed cladding, a pitched roof and a shingle roof.
This is an example of a medium sized and brown classic two floor front detached house in San Francisco with mixed cladding, a pitched roof and a shingle roof.
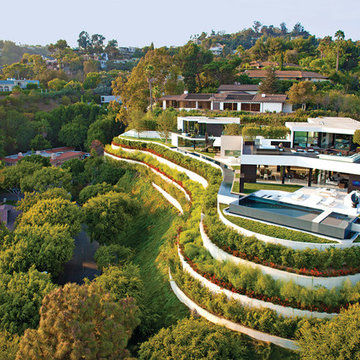
Laurel Way Beverly Hills luxury modern mansion with terraced landscaping. Photo by Art Gray Photography.
Photo of a white and expansive contemporary front detached house in Los Angeles with three floors, mixed cladding, a flat roof and a white roof.
Photo of a white and expansive contemporary front detached house in Los Angeles with three floors, mixed cladding, a flat roof and a white roof.

Externally, the pre weather timber cladding and profiled fibre cement roof allow the building to sit naturally in its landscape.
This is an example of a medium sized and brown contemporary bungalow front tiny house in Other with mixed cladding, a pitched roof, a mixed material roof, a grey roof and board and batten cladding.
This is an example of a medium sized and brown contemporary bungalow front tiny house in Other with mixed cladding, a pitched roof, a mixed material roof, a grey roof and board and batten cladding.
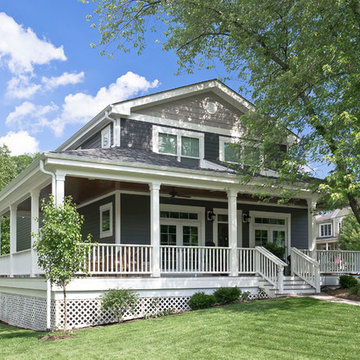
Existing brick ranch, total gut of first floor with second floor addition on corner lot with tight setback restrictions. Relocated front door, new southern plantation style porch and French doors.
Photos by Kmiecik Imagery.
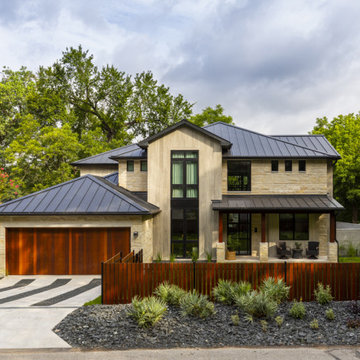
Inspiration for a medium sized and beige classic two floor front detached house in Austin with mixed cladding, a metal roof and a black roof.
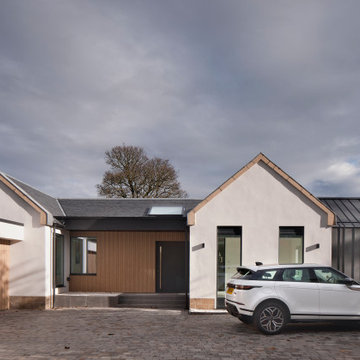
We were asked by our client to investigate options for reconfiguring and substantially enlarging their one and a half storey bungalow in Whitecraigs Conservation Area. The clients love where they live but not the convoluted layout and size of their house. The existing house has a cellular layout measuring 210m2, and the clients were looking to more than double the size of their home to both enhance the accommodation footprint but also the various additional spaces.
The client’s ultimate aim was to create a home suited to their current lifestyle with open plan living spaces and a better connection to their garden grounds.
With the house being located within a conservation area, demolition of the existing house was neither an option nor an ecofriendly solution. Our design for the new house therefore consists of a sensitive blend of contemporary design and traditional forms, proportions and materials to create a fully remodelled and modernised substantially enlarged contemporary home measuring 475m2.
We are pleased that our design was not only well received by our clients, but also the local planning authority which recently issued planning consent for this new 3 storey home.

Medium sized and white country bungalow front detached house in Dallas with mixed cladding, a mixed material roof, a grey roof and board and batten cladding.

Inspired by the traditional Scandinavian architectural vernacular, we adopted various design elements and further expressed them with a robust materiality palette in a more contemporary manner.
– DGK Architects
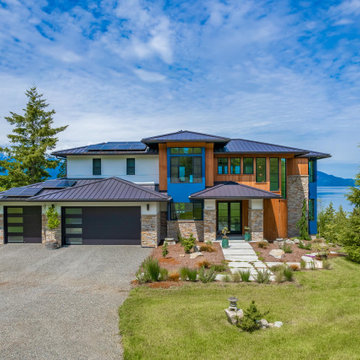
Pacific Northwest modern custom home built by Ritzman Construction LLC, designed by Architects Northwest, Inc
Large modern front detached house in Seattle with three floors, mixed cladding and a black roof.
Large modern front detached house in Seattle with three floors, mixed cladding and a black roof.

Designed in 1970 for an art collector, the existing referenced 70’s architectural principles. With its cadence of ‘70’s brick masses punctuated by a garage and a 4-foot-deep entrance recess. This recess, however, didn’t convey to the interior, which was occupied by disjointed service spaces. To solve, service spaces are moved and reorganized in open void in the garage. (See plan) This also organized the home: Service & utility on the left, reception central, and communal living spaces on the right.
To maintain clarity of the simple one-story 70’s composition, the second story add is recessive. A flex-studio/extra bedroom and office are designed ensuite creating a slender form and orienting them front to back and setting it back allows the add recede. Curves create a definite departure from the 70s home and by detailing it to "hover like a thought" above the first-floor roof and mentally removable sympathetic add.Existing unrelenting interior walls and a windowless entry, although ideal for fine art was unconducive for the young family of three. Added glass at the front recess welcomes light view and the removal of interior walls not only liberate rooms to communicate with each other but also reinform the cleared central entry space as a hub.
Even though the renovation reinforms its relationship with art, the joy and appreciation of art was not dismissed. A metal sculpture lost in the corner of the south side yard bumps the sculpture at the front entrance to the kitchen terrace over an added pedestal. (See plans) Since the roof couldn’t be railed without compromising the one-story '70s composition, the sculpture garden remains physically inaccessible however mirrors flanking the chimney allow the sculptures to be appreciated in three dimensions. The mirrors also afford privacy from the adjacent Tudor's large master bedroom addition 16-feet away.
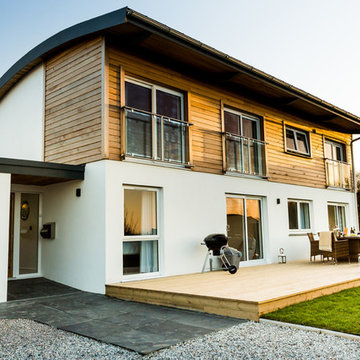
Sundown is a new contemporary home in Widemouth Bay, Cornwall. Our brief was to design a modern house to replace the existing dilapidated bungalow. It was important to ensure the new building conformed to neighbouring roof heights to satisfy planning criteria and was contained within the original footprint.
Accommodating two storeys was achieved through the use of a curved roof profile. This innovative approach allowed for first floor open plan living that maximises magnificent sea views.
Sundown’s appearance adopts a form and materials that relate strongly to its coastal location. Externally, the building boasts a mixture of white render and timber cladding, with aluminium windows, glazed juliet balconies and a hardwood front door.
Photography: The Beach House Company

Shingle Style Home featuring Bevolo Lighting.
Perfect for a family, this shingle-style home offers ample play zones complemented by tucked-away areas. With the residence’s full scale only apparent from the back, Harrison Design’s concept optimizes water views. The living room connects with the open kitchen via the dining area, distinguished by its vaulted ceiling and expansive windows. An octagonal-shaped tower with a domed ceiling serves as an office and lounge. Much of the upstairs design is oriented toward the children, with a two-level recreation area, including an indoor climbing wall. A side wing offers a live-in suite for a nanny or grandparents.
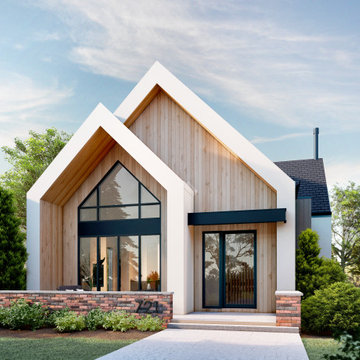
With bold, clean lines and beautiful natural wood vertical siding, this Scandinavian Modern home makes a statement in the vibrant and award-winning master planned Currie community. This home’s design uses symmetry and balance to create a unique and eye-catching modern home. Using a color palette of black, white, and blonde wood, the design remains simple and clean while creating a homey and welcoming feel. The sheltered back deck has a big cozy fireplace, making it a wonderful place to gather with friends and family. Floor-to-ceiling windows allow natural light to pour in from outside. This stunning Scandi Modern home is thoughtfully designed down to the last detail.
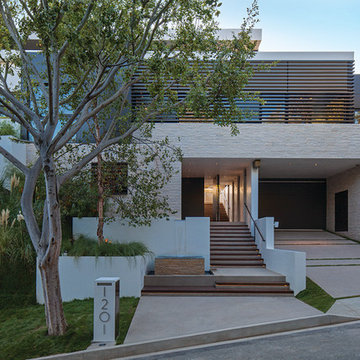
Laurel Way Beverly Hills modern home exterior view & driveway. Photo by Art Gray Photography.
This is an example of a large and beige modern front detached house in Los Angeles with three floors, mixed cladding, a flat roof and a white roof.
This is an example of a large and beige modern front detached house in Los Angeles with three floors, mixed cladding, a flat roof and a white roof.

Medium sized and white rural bungalow front detached house in Dallas with mixed cladding, a mixed material roof, a grey roof and board and batten cladding.
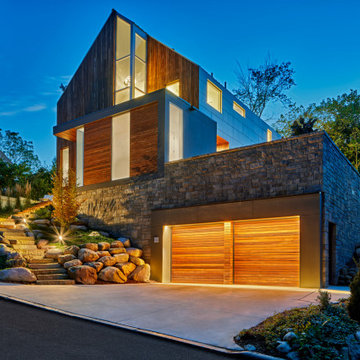
Large and multi-coloured contemporary front detached house in Detroit with three floors, mixed cladding, a metal roof and a white roof.
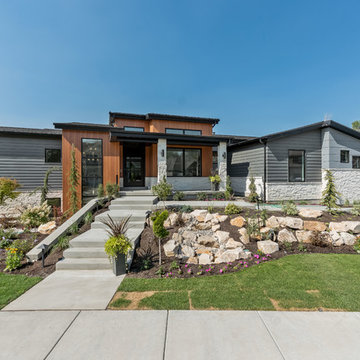
Exterior modern with a softened touch. Artisan siding with mitered corners painted Benjamin Moore Kendall Charcoal. Wood look siding is Longboard Facades in Light Cherry. Soffit and fascia are black aluminum.
1
