Front House Exterior with Three Floors Ideas and Designs
Refine by:
Budget
Sort by:Popular Today
1 - 20 of 314 photos

This is an example of a yellow traditional brick and front house exterior in London with three floors, a pitched roof, a tiled roof and a brown roof.
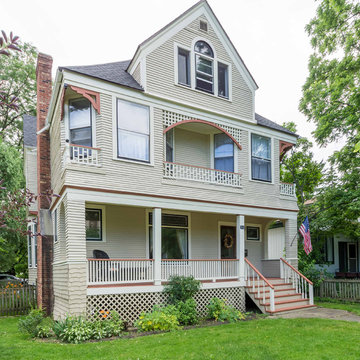
Beige and large victorian front detached house in Chicago with three floors, wood cladding, a shingle roof, a pitched roof, a black roof and shiplap cladding.
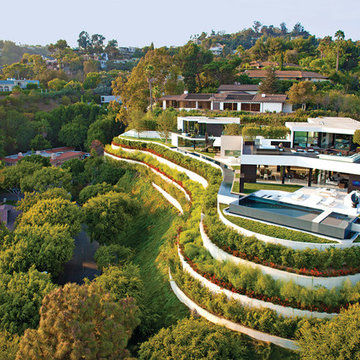
Laurel Way Beverly Hills luxury modern mansion with terraced landscaping. Photo by Art Gray Photography.
Photo of a white and expansive contemporary front detached house in Los Angeles with three floors, mixed cladding, a flat roof and a white roof.
Photo of a white and expansive contemporary front detached house in Los Angeles with three floors, mixed cladding, a flat roof and a white roof.
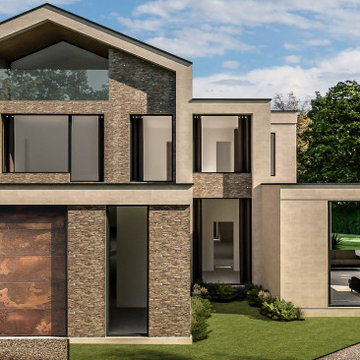
Design ideas for an expansive and beige front detached house in Other with three floors, stone cladding, a pitched roof, a tiled roof and a grey roof.

The front elevation of the home features a traditional-style exterior with front porch columns, symmetrical windows and rooflines, and a curved eyebrow dormers, an element that is also present on nearly all of the accessory structures

Double fronted Victorian Villa, original fascia and front door all renovated and refurbished. The front door is painted to match the cloakroom and the replacement Victorian tiles flow all the way through the ground floor hallway.
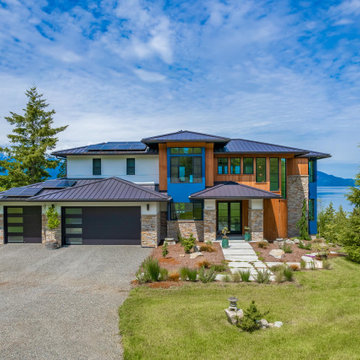
Pacific Northwest modern custom home built by Ritzman Construction LLC, designed by Architects Northwest, Inc
Large modern front detached house in Seattle with three floors, mixed cladding and a black roof.
Large modern front detached house in Seattle with three floors, mixed cladding and a black roof.
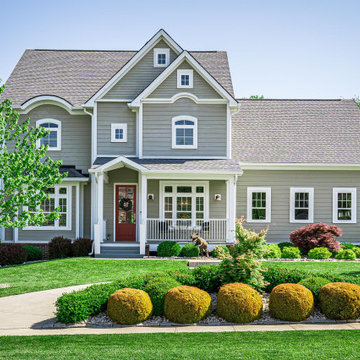
Front of home with circle driveway and bay window and front porch.
Photo of a medium sized and gey farmhouse front detached house in Other with three floors, concrete fibreboard cladding, a pitched roof, a shingle roof, a grey roof and shiplap cladding.
Photo of a medium sized and gey farmhouse front detached house in Other with three floors, concrete fibreboard cladding, a pitched roof, a shingle roof, a grey roof and shiplap cladding.
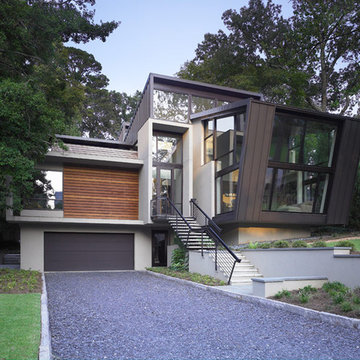
Photo of a large and multi-coloured contemporary front detached house in San Francisco with metal cladding, three floors, a flat roof, a metal roof and a brown roof.
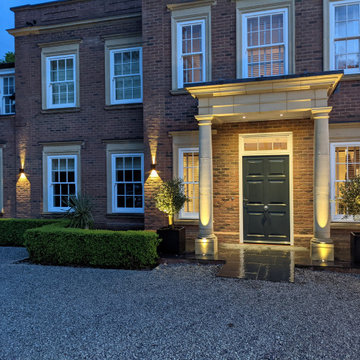
Medium sized and brown classic brick and front house exterior in Buckinghamshire with three floors and a pitched roof.
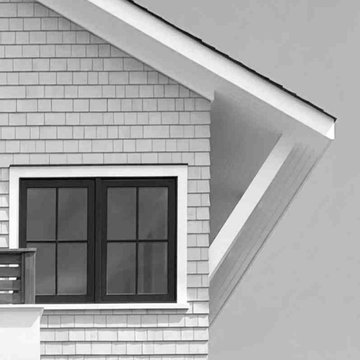
Design ideas for a medium sized and beige coastal front detached house in New York with wood cladding, a pitched roof, a mixed material roof, three floors, a brown roof and shingles.
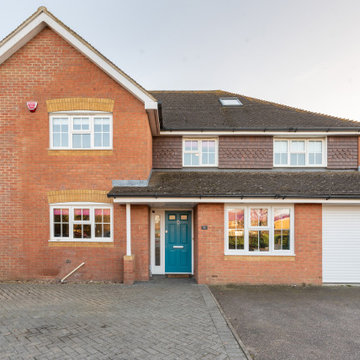
A bright teal front door is an appropriate front door for this colourful home!
This is an example of a large contemporary brick and front detached house in Kent with three floors, an orange house, a brown roof and a tiled roof.
This is an example of a large contemporary brick and front detached house in Kent with three floors, an orange house, a brown roof and a tiled roof.

Shingle Style Home featuring Bevolo Lighting.
Perfect for a family, this shingle-style home offers ample play zones complemented by tucked-away areas. With the residence’s full scale only apparent from the back, Harrison Design’s concept optimizes water views. The living room connects with the open kitchen via the dining area, distinguished by its vaulted ceiling and expansive windows. An octagonal-shaped tower with a domed ceiling serves as an office and lounge. Much of the upstairs design is oriented toward the children, with a two-level recreation area, including an indoor climbing wall. A side wing offers a live-in suite for a nanny or grandparents.

Medium sized and brown contemporary brick and front flat in Boston with three floors, a flat roof, a mixed material roof and a black roof.
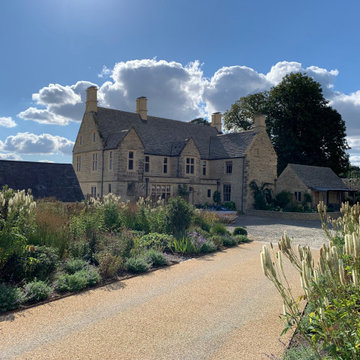
The entrance courtyard and new drive with the original, restored house in the background..
Inspiration for a large and brown country front house exterior in Oxfordshire with three floors, stone cladding, a pitched roof, a tiled roof and a brown roof.
Inspiration for a large and brown country front house exterior in Oxfordshire with three floors, stone cladding, a pitched roof, a tiled roof and a brown roof.
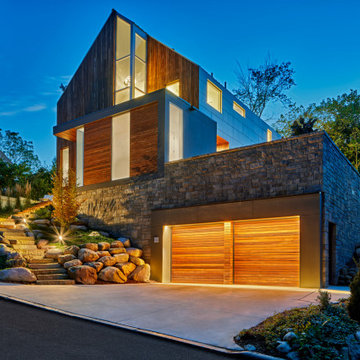
Large and multi-coloured contemporary front detached house in Detroit with three floors, mixed cladding, a metal roof and a white roof.
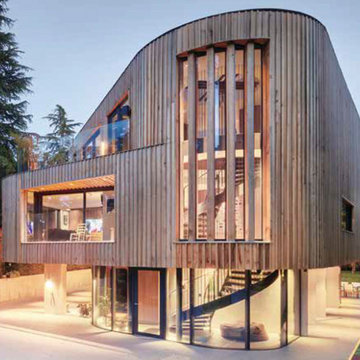
This Grand Designs home in South Manchester was such an exciting project to be involved with. As part of the team delivering an initial concept design by Swedish Architects Trigueiros Architecture, we provided architectural support to TA, including detail design, site support, and statutory approvals from RIBA stages 3-7.
This project was an opportunity to be a key figure in the design and delivery of a truly bespoke family home. Working with visionary clients with a keen eye for design and stunning architecture, and collaboratively alongside an international team of architects, designers, interior designers, and specialist craftsmen, a unique architectural form was created. But more importantly, a fantastic family home was delivered.
In a climate of Covid and unprecedented pressure on the construction industry, the pitfalls of procuring a one-off solution, via an international team were managed and resolved.
With a construction budget of £1.5-2m, the new home delivers circa 600m2 of floor area in an innovative and delightful way, creating unusual and interesting forms. Large areas of glazing over 3 floors, fill the spaces with natural light and allow views across a fully realised external landscape scheme and sunken garage. Each aspect of the design combines and coalesces to make this scheme truly stand out, in what is a highly desirable part of South Manchester.
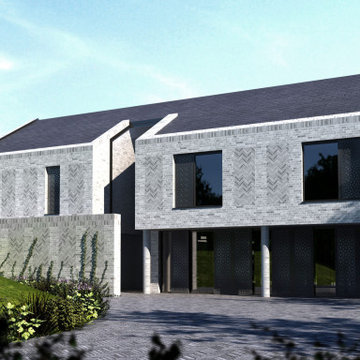
The White House is a new build house project for a young family in Bolton. The clients initially gained approval to extend the original dwelling at the front and rear of the property.
However, working with the clients, we have boosted their initial aspirations of achieving a modern/contemporary design by coming up with a new/fresh design that better accomplishes the client’s needs and requirements.
The new project will capture large floor to ceiling voids letting in vast amounts of light, both to the north and south of the property. We have also introduced long vistas through the dwelling – allowing for seamless flow from one space to the next.
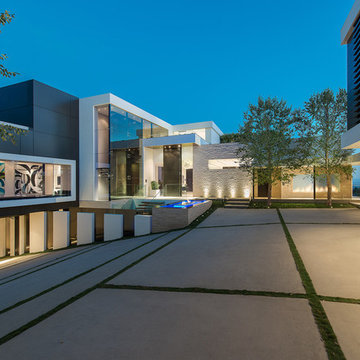
Laurel Way Beverly Hills luxury modern home exterior design. Photo by William MacCollum.
Design ideas for an expansive and multi-coloured contemporary front detached house in Los Angeles with mixed cladding, three floors and a flat roof.
Design ideas for an expansive and multi-coloured contemporary front detached house in Los Angeles with mixed cladding, three floors and a flat roof.
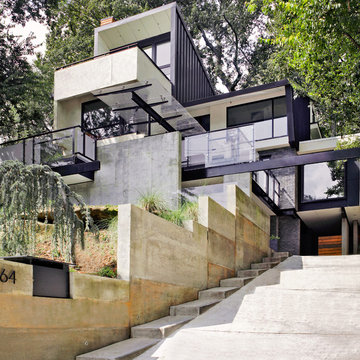
This is an example of a large and multi-coloured contemporary brick and front detached house in San Francisco with three floors, a flat roof, a metal roof and a black roof.
Front House Exterior with Three Floors Ideas and Designs
1