Galley Kitchen/Diner Ideas and Designs
Refine by:
Budget
Sort by:Popular Today
121 - 140 of 81,572 photos

As part of an extension to a 1930’s family house in North-West London, Vogue Kitchens was briefed to create a stylish understated handleless contemporary kitchen, yet with a plethora of clever internal storage options to keep it completely clutter-free. The extended area to the back of the property has an internal semi-partition wall part separates the kitchen and living space, while there is an open walk-through to either room. An entire wall of panel doors lead to the garden from both rooms and can be opened fully on either side to bring the outdoors in.
The kitchen also features subtle adjustable LED spotlights in the ceiling to provide bright light, while further LED strip lighting was installed above the cabinetry to be a feature at night, and when entertaining.
For colour, the clients were keen for the kitchen to have a monochrome effect for the kitchen, to complement the grey tones used for their living and dining space. They wanted the cabinetry and the worktops to be in a very flat matt finish, and a special matt lacquer from Leicht was used to create this effect. Leicht Carbon Grey was used for the tall cabinetry, while a much paler Merino colourway was used for contrast on the long kitchen island. For all
surfaces, a quartz composite Unistone worktop was featured in Bianco colourway, which was also used for the end panels. Specially designed to the clients’ requirements, one end of the
kitchen island features a cut out recess to accommodate a Leicht bespoke small square freestanding table with a top in Oak Smoke Silver laminate together with clients’own seating
for informal dining. Directly above is pendant lighting by Tom Dixon, which features three non-uniform pendants to break up the linear conformity of the room.
Installed within the facing side of the island is a Caple two-zone undercounter wine cabinet and centrally situated within the worksurface is a Siemens 60cm induction hob alongside a 30cm domino gas wok to accommodate all surface cooking requirements. Directly above is a
90cm fully integrated ceiling extractor by Falmec. Housed within the tall cabinetry are two 60cm Siemens multifunction ovens which are installed one above the other and also enclosed behind cabinetry doors are a Liebherr larder fridge and tall freezer.
To contrast with all the matt cabinetry in the room, and to draw the eye, a granite splashback in Cosmic Black Leather was installed behind the wet area, which faces the internal aspect of the kitchen island. The wet area also comprises cabinetry for utilities and a Siemens 60cm integrated dishwasher, while within the the worksurface is a Blanco undermount sink and Quooker Flex 3-in-1 Boiling Water Tap.

Medium sized industrial galley kitchen/diner in Columbus with a built-in sink, recessed-panel cabinets, black cabinets, wood worktops, brown splashback, brick splashback, black appliances, medium hardwood flooring, an island, grey floors and brown worktops.
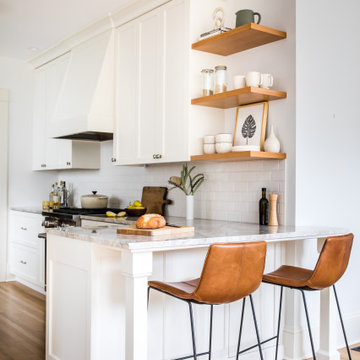
Remodel by Hammer & Hand
Interior Design by Casework
Photos by Carly Diaz
Inspiration for a medium sized galley kitchen/diner in Portland with a belfast sink, recessed-panel cabinets, white cabinets, white splashback, metro tiled splashback, integrated appliances, medium hardwood flooring, no island, brown floors and grey worktops.
Inspiration for a medium sized galley kitchen/diner in Portland with a belfast sink, recessed-panel cabinets, white cabinets, white splashback, metro tiled splashback, integrated appliances, medium hardwood flooring, no island, brown floors and grey worktops.
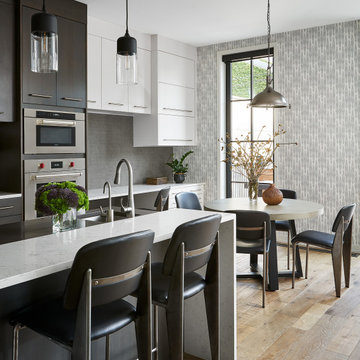
Photo of a contemporary galley kitchen/diner in Chicago with a submerged sink, flat-panel cabinets, white cabinets, grey splashback, stainless steel appliances, medium hardwood flooring, an island, beige floors and white worktops.

Converted from an existing Tuff Shed garage, the Beech Haus ADU welcomes short stay guests in the heart of the bustling Williams Corridor neighborhood.
Natural light dominates this self-contained unit, with windows on all sides, yet maintains privacy from the primary unit. Double pocket doors between the Living and Bedroom areas offer spatial flexibility to accommodate a variety of guests and preferences. And the open vaulted ceiling makes the space feel airy and interconnected, with a playful nod to its origin as a truss-framed garage.
A play on the words Beach House, we approached this space as if it were a cottage on the coast. Durable and functional, with simplicity of form, this home away from home is cozied with curated treasures and accents. We like to personify it as a vacationer: breezy, lively, and carefree.

This modern style kitchen design in Grosse Pointe Woods features light wood finished shaker style custom Woodmaster kitchen cabinets. The frameless cabinets have soft closing doors and drawers, with special 48" wall cabinets in the buffet area and 1/8" clear glass in the top part of the door. The cabinetry is accented by Atlas Hardware, Mont Quartz countertop, and Virginia Tile Vallelunga Calacatta porcelain subway tile backsplash with Schluter trim. Task Lighting buffet lighting including undercabinet, above cabinet, and in cabinet lights illuminate the space. GE appliances feature throughout this kitchen remodel including a GE Profile over the range convection microwave oven. The team also refinished hardwood floors to complete the design.

Complete overhaul of the common area in this wonderful Arcadia home.
The living room, dining room and kitchen were redone.
The direction was to obtain a contemporary look but to preserve the warmth of a ranch home.
The perfect combination of modern colors such as grays and whites blend and work perfectly together with the abundant amount of wood tones in this design.
The open kitchen is separated from the dining area with a large 10' peninsula with a waterfall finish detail.
Notice the 3 different cabinet colors, the white of the upper cabinets, the Ash gray for the base cabinets and the magnificent olive of the peninsula are proof that you don't have to be afraid of using more than 1 color in your kitchen cabinets.
The kitchen layout includes a secondary sink and a secondary dishwasher! For the busy life style of a modern family.
The fireplace was completely redone with classic materials but in a contemporary layout.
Notice the porcelain slab material on the hearth of the fireplace, the subway tile layout is a modern aligned pattern and the comfortable sitting nook on the side facing the large windows so you can enjoy a good book with a bright view.
The bamboo flooring is continues throughout the house for a combining effect, tying together all the different spaces of the house.
All the finish details and hardware are honed gold finish, gold tones compliment the wooden materials perfectly.
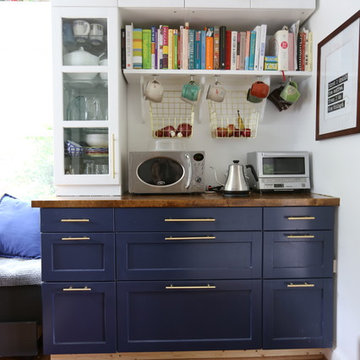
Design ideas for a small retro galley kitchen/diner in DC Metro with recessed-panel cabinets, blue cabinets, wood worktops, white splashback, medium hardwood flooring and brown worktops.

A playground by the beach. This light-hearted family of four takes a cool, easy-going approach to their Hamptons home.
This is an example of a large coastal galley kitchen/diner in New York with medium wood cabinets, marble worktops, grey splashback, black appliances, dark hardwood flooring, an island, grey floors and white worktops.
This is an example of a large coastal galley kitchen/diner in New York with medium wood cabinets, marble worktops, grey splashback, black appliances, dark hardwood flooring, an island, grey floors and white worktops.

View from living area into the kitchen. The waterfall counter top adds an extra pop of green, breaking up the wood cabinets and flooring. Open stairs add visual interest, and the punch of green on the ceiling draws your eye upward.

A love of bread making in this family meant they needed multiple prep areas and better storage solutions.
Inspiration for a small nautical galley kitchen/diner in Detroit with a submerged sink, shaker cabinets, blue cabinets, engineered stone countertops, grey splashback, porcelain splashback, stainless steel appliances, light hardwood flooring, no island, brown floors and grey worktops.
Inspiration for a small nautical galley kitchen/diner in Detroit with a submerged sink, shaker cabinets, blue cabinets, engineered stone countertops, grey splashback, porcelain splashback, stainless steel appliances, light hardwood flooring, no island, brown floors and grey worktops.
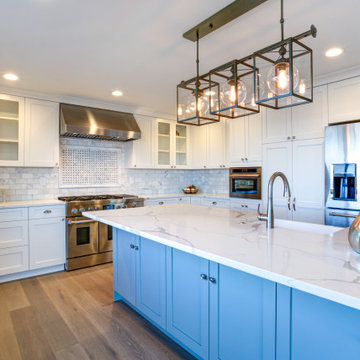
This is an example of a large modern galley kitchen/diner in DC Metro with a belfast sink, shaker cabinets, white cabinets, engineered stone countertops, white splashback, marble splashback, stainless steel appliances, medium hardwood flooring, an island, brown floors and white worktops.

Designer: Honeycomb Home Design
Photographer: Marcel Alain
This new home features open beam ceilings and a ranch style feel with contemporary elements.

This is an example of a rustic galley kitchen/diner in New York with glass-front cabinets, white cabinets, stainless steel appliances, brick flooring, an island, an integrated sink, wood worktops, white splashback, red floors and brown worktops.
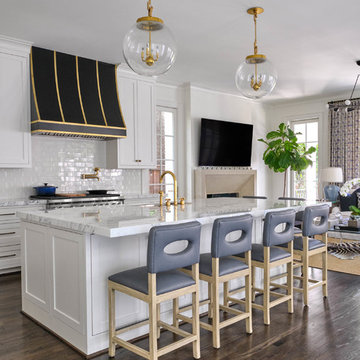
This is an example of a traditional galley kitchen/diner in Dallas with recessed-panel cabinets, white cabinets, white splashback, metro tiled splashback, stainless steel appliances, dark hardwood flooring, an island, brown floors and white worktops.
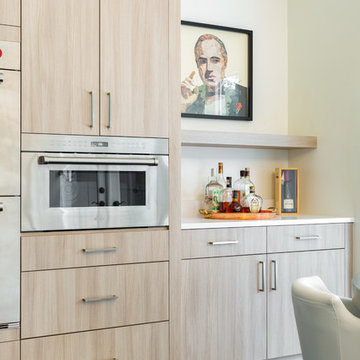
These clients had recently moved to Texas and really needed to remodel a few spaces in the home - the kitchen was number 1 priority! Wanting a clean and modern update, while keeping the room warm and inviting, we think we hit the mark.
Cabinets are from Ultracraft. The perimeter is their Metropolis Door in Melamine - Silver Elm vertical grain. The island we contrasted with the Acrilux II Lux door in Pure White (gloss). Cabinet hardware from from Atlas Homewares, the IT pull in brushed nickel.
Counters we were able to pull two different materials together. The perimeter counter material was Pure White from Caesarstone - very simple. Brought in some pattern with Quartzmaster Calcutta Borghini on the backsplash, and on the island. The mitered waterfall edge gives it an extra "oomph" that we just love.
For fixtures, we kept things fairly simple. A Blanco super single bowl sink, and California Faucets Corsano Pull down at the island. We paired with a matching soap dispenser and air switch.
The appliances were also important, so we took some time mixing and matching what was needed and what worked well within the budget. From Wolf we have a gas cooktop, Double oven and Microwave. We opted for a Best Vent Hood and blower, Electrolux Refrigerator ad Bosch Dishwasher to round out the selections.
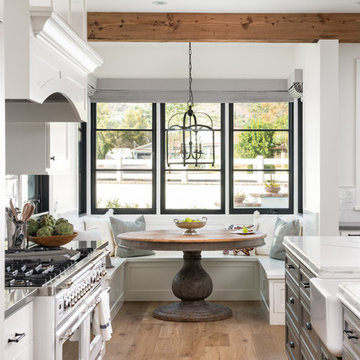
This is an example of a rural galley kitchen/diner in Phoenix with a belfast sink, grey cabinets, medium hardwood flooring, brown floors and white worktops.

Take a look at this two-story historical design that is both unique and welcoming. This stylized kitchen is full of character and unique elements.
Design ideas for a medium sized victorian galley kitchen/diner in Atlanta with an integrated sink, flat-panel cabinets, blue cabinets, composite countertops, multi-coloured splashback, ceramic splashback, stainless steel appliances, medium hardwood flooring, an island, brown floors and white worktops.
Design ideas for a medium sized victorian galley kitchen/diner in Atlanta with an integrated sink, flat-panel cabinets, blue cabinets, composite countertops, multi-coloured splashback, ceramic splashback, stainless steel appliances, medium hardwood flooring, an island, brown floors and white worktops.

This is an example of a contemporary galley kitchen/diner in Seattle with flat-panel cabinets, medium wood cabinets, black splashback, stone slab splashback, stainless steel appliances, dark hardwood flooring, an island, brown floors and black worktops.

Photo by Caleb Vandermeer Photography
Large retro galley kitchen/diner in Portland with a submerged sink, flat-panel cabinets, medium wood cabinets, quartz worktops, white splashback, stone slab splashback, porcelain flooring, an island, white worktops, grey floors and integrated appliances.
Large retro galley kitchen/diner in Portland with a submerged sink, flat-panel cabinets, medium wood cabinets, quartz worktops, white splashback, stone slab splashback, porcelain flooring, an island, white worktops, grey floors and integrated appliances.
Galley Kitchen/Diner Ideas and Designs
7