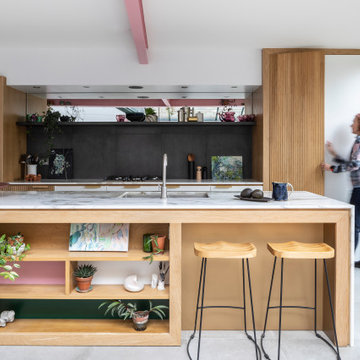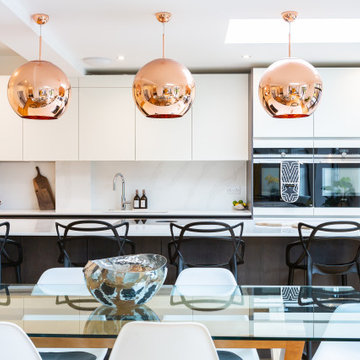Galley Kitchen Ideas and Designs

Bespoke hand built kitchen with built in kitchen cabinet and free standing island with modern patterned floor tiles and blue linoleum on birch plywood

Design ideas for a traditional galley kitchen in Other with a belfast sink, shaker cabinets, white cabinets, stainless steel appliances, medium hardwood flooring, an island, brown floors and beige worktops.

Design ideas for a large contemporary galley open plan kitchen in London with an integrated sink, flat-panel cabinets, green cabinets, quartz worktops, white splashback, engineered quartz splashback, black appliances, ceramic flooring, an island, beige floors, white worktops, all types of ceiling and feature lighting.

We completed this dramatic Kensal Rise project in collaboration with Trevor Brown Architects, the firm responsible for refurbishing and extending our client’s home. The interior was designed with a view to creating a classic yet contemporary space for entertaining. A large roof light extending over the side return, and stylish crittall doors flood the room with natural light. This bright space is the perfect match for Little Greene’s striking, almost black, Obsidian Green hue. From the seating area to the internal doors, the statement monochrome palette brings a luxurious modern edge to our painted shaker furniture.

Design ideas for a large classic galley open plan kitchen in Surrey with a belfast sink, beaded cabinets, green cabinets, marble worktops, brick splashback, black appliances, light hardwood flooring, an island, grey worktops, a vaulted ceiling and a feature wall.

With a striking, bold design that's both sleek and warm, this modern rustic black kitchen is a beautiful example of the best of both worlds.
When our client from Wendover approached us to re-design their kitchen, they wanted something sleek and sophisticated but also comfortable and warm. We knew just what to do — design and build a contemporary yet cosy kitchen.
This space is about clean, sleek lines. We've chosen Hacker Systemat cabinetry — sleek and sophisticated — in the colours Black and Oak. A touch of warm wood enhances the black units in the form of oak shelves and backsplash. The wooden accents also perfectly match the exposed ceiling trusses, creating a cohesive space.
This modern, inviting space opens up to the garden through glass folding doors, allowing a seamless transition between indoors and out. The area has ample lighting from the garden coming through the glass doors, while the under-cabinet lighting adds to the overall ambience.
The island is built with two types of worksurface: Dekton Laurent (a striking dark surface with gold veins) for cooking and Corian Designer White for eating. Lastly, the space is furnished with black Siemens appliances, which fit perfectly into the dark colour palette of the space.

Photo of a contemporary galley kitchen in London with a submerged sink, flat-panel cabinets, white cabinets, grey splashback, stainless steel appliances, an island, grey floors and white worktops.

Designed from our Devine collection, this light green Kitchen is a blend of elegance and comfort. Its 'Moonstone' paint colour offers a tranquil space for culinary passions. The pale sage green cabinetry, complemented by burnished brass handles, sets an enchanting tone. The smoked oak veneer adds depth against the stunning Silestone Calacatta Gold worktops, creating a captivating dance of light. With Miele appliances, this kitchen blends classic design and modern technology. At Tom Howley, we've meticulously crafted every detail to embody our ethos. With its serene aesthetics and flawless functionality, this kitchen is a place where elegance and comfort seamlessly intertwine.

Bespoke Black Cabinetry complimented with the deep white worktop and Buster &Punch handles. Large island with built in appliances and finished in the fluted cladding.

Photo of a modern galley kitchen in London with flat-panel cabinets, green cabinets, an island, grey floors and white worktops.

Design ideas for a medium sized classic galley kitchen/diner in London with a built-in sink, beige splashback, an island, shaker cabinets, grey cabinets, engineered stone countertops, stainless steel appliances, light hardwood flooring, beige floors and white worktops.

The kitchen diner of our Fulham Family Home was painted in Paint & Paper Library Capuchin which felt light & elegant, and we added contrast & texture with a granite worktop, pale green & inky blue Shaker kitchen & an oak herringbone parquet floor. A semi sheer curtain helped to prevent glare and added privacy, while the jute rug, upholstered dining chairs & bronze hardware added warmth.

Design ideas for a medium sized contemporary galley open plan kitchen in Other with a breakfast bar.

Contemporary kitchen with Gaggenau integrated appliances, Perla Venato Quartzite worktops and a Spekva Thermo Ash breakfast bar.
Photo of a large contemporary galley open plan kitchen in Gloucestershire with a submerged sink, flat-panel cabinets, white cabinets, quartz worktops, beige splashback, stainless steel appliances, concrete flooring, an island, white floors and beige worktops.
Photo of a large contemporary galley open plan kitchen in Gloucestershire with a submerged sink, flat-panel cabinets, white cabinets, quartz worktops, beige splashback, stainless steel appliances, concrete flooring, an island, white floors and beige worktops.

The dark Kiruna base cabinets add depth to the colour scheme, whilst the Sand Grey wall cabinetry boosts light levels and gives the room a coffee and cream look.

A grade II listed Georgian property in Pembrokeshire with a contemporary and colourful interior.
Medium sized contemporary galley kitchen/diner in Other with a double-bowl sink, flat-panel cabinets, blue cabinets, composite countertops, green splashback, ceramic splashback, stainless steel appliances, porcelain flooring, an island, white floors, multicoloured worktops and feature lighting.
Medium sized contemporary galley kitchen/diner in Other with a double-bowl sink, flat-panel cabinets, blue cabinets, composite countertops, green splashback, ceramic splashback, stainless steel appliances, porcelain flooring, an island, white floors, multicoloured worktops and feature lighting.

Design ideas for a contemporary galley kitchen in Essex with a submerged sink, flat-panel cabinets, white cabinets, white splashback, stone slab splashback, black appliances, medium hardwood flooring, an island, brown floors and white worktops.

Photo of a contemporary galley kitchen in Other with a submerged sink, flat-panel cabinets, white cabinets, grey splashback, integrated appliances, a breakfast bar, grey floors and black worktops.

Photo of an industrial galley open plan kitchen in London with a submerged sink, flat-panel cabinets, blue cabinets, grey splashback, dark hardwood flooring, an island, brown floors, grey worktops, a vaulted ceiling and a feature wall.

This is an example of a contemporary galley kitchen in Other with a submerged sink, flat-panel cabinets, medium wood cabinets, grey splashback, stone slab splashback, black appliances, medium hardwood flooring, an island, brown floors and beige worktops.
Galley Kitchen Ideas and Designs
1