Galley Kitchen Ideas and Designs
Refine by:
Budget
Sort by:Popular Today
1 - 20 of 32 photos

Lovely transitional style custom home in Scottsdale, Arizona. The high ceilings, skylights, white cabinetry, and medium wood tones create a light and airy feeling throughout the home. The aesthetic gives a nod to contemporary design and has a sophisticated feel but is also very inviting and warm. In part this was achieved by the incorporation of varied colors, styles, and finishes on the fixtures, tiles, and accessories. The look was further enhanced by the juxtapositional use of black and white to create visual interest and make it fun. Thoughtfully designed and built for real living and indoor/ outdoor entertainment.

Beautiful Handleless Open Plan Kitchen in Lava Grey Satin Lacquer Finish. A stunning accent wall adds a bold feel to the space.
Photo of a medium sized contemporary galley kitchen/diner in London with flat-panel cabinets, grey cabinets, an island, grey floors, stainless steel appliances, light hardwood flooring and a feature wall.
Photo of a medium sized contemporary galley kitchen/diner in London with flat-panel cabinets, grey cabinets, an island, grey floors, stainless steel appliances, light hardwood flooring and a feature wall.

Breakfast nook--After. A custom built-in bench (cherry, like the cabinetry) works well for eat-in breakfasts. Period reproduction lighting, Deco pulls, and a custom formica table root the kitchen to the origins of the home.
All photos by Matt Niebuhr. www.mattniebuhr.com

Photo: Drew Callahan
Inspiration for a large contemporary galley kitchen/diner in Philadelphia with glass-front cabinets, stainless steel appliances, quartz worktops, a submerged sink, white cabinets, grey splashback, stone slab splashback, light hardwood flooring and an island.
Inspiration for a large contemporary galley kitchen/diner in Philadelphia with glass-front cabinets, stainless steel appliances, quartz worktops, a submerged sink, white cabinets, grey splashback, stone slab splashback, light hardwood flooring and an island.
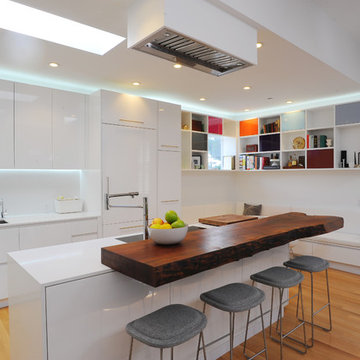
Photos:
Pamela Palma
Design ideas for a contemporary galley kitchen in San Francisco with a double-bowl sink, flat-panel cabinets, white cabinets, wood worktops, white splashback, integrated appliances, light hardwood flooring, an island and white worktops.
Design ideas for a contemporary galley kitchen in San Francisco with a double-bowl sink, flat-panel cabinets, white cabinets, wood worktops, white splashback, integrated appliances, light hardwood flooring, an island and white worktops.
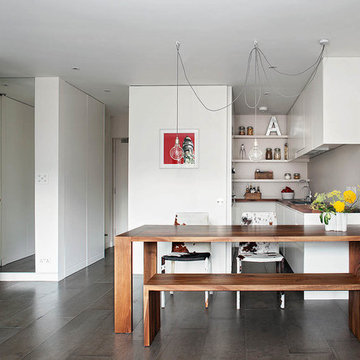
This is an example of a small contemporary galley kitchen/diner in London with flat-panel cabinets, white cabinets, wood worktops, white splashback and brown floors.
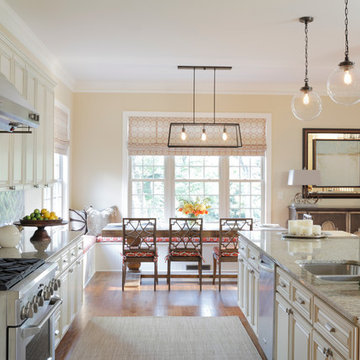
Design ideas for a large traditional galley kitchen/diner in Atlanta with a submerged sink, raised-panel cabinets, white cabinets, granite worktops, grey splashback, ceramic splashback, stainless steel appliances, medium hardwood flooring and an island.

We opened up the kitchen to the entry and stairwell by removing the wall between the kitchen and the hall, moving the closets out of the hall, and opening up the staircase to the lower level with a half wall, which created a more open floor plan. We further expanded the space visually by adding a wall of sliding glass doors to the porch at one end of the kitchen, which flooded the room with natural light and pulled the outdoors inside.
Project:: Partners 4, Design
Kitchen & Bath Designer:: John B.A. Idstrom II
Cabinetry:: Poggenpohl
Photography:: Gilbertson Photography
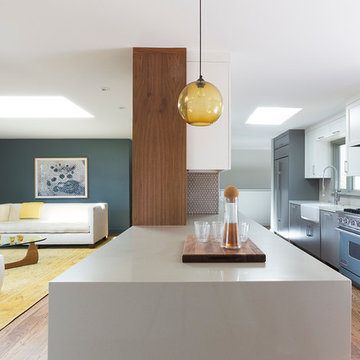
This Montclair kitchen is given brand new life as the core of the house and is opened to its concentric interior and exterior spaces. This kitchen is now the entry, the patio area, the serving area and the dining area. The space is versatile as a daily home for a family of four as well as accommodating large groups for entertaining. An existing fireplace was re-faced and acts as an anchor to the renovations on all four sides of it. Brightly colored accents of yellow and orange give orientation to the constantly shifting perspectives within the home.
Architecture by Tierney Conner Design Studio
Photo by David Duncan Livingston
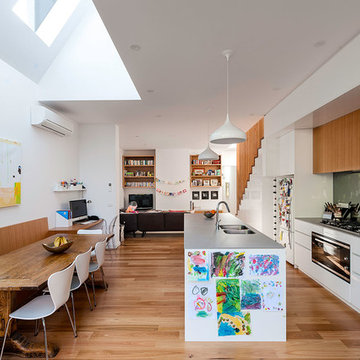
© Itsuka Studio
Photo of a contemporary galley kitchen/diner in Melbourne with a double-bowl sink, flat-panel cabinets, white cabinets, medium hardwood flooring and an island.
Photo of a contemporary galley kitchen/diner in Melbourne with a double-bowl sink, flat-panel cabinets, white cabinets, medium hardwood flooring and an island.
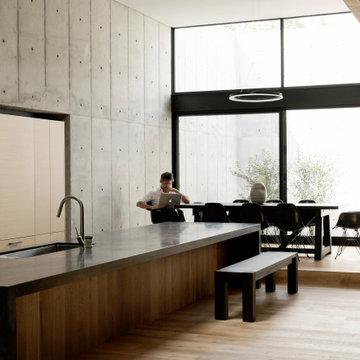
This is an example of a modern galley kitchen/diner in Houston with a submerged sink, flat-panel cabinets, light wood cabinets, window splashback, an island, brown floors, grey worktops and light hardwood flooring.
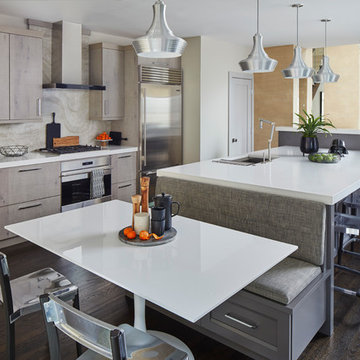
Werner Straube
This is an example of a contemporary galley kitchen/diner in Chicago with flat-panel cabinets, light wood cabinets, beige splashback, stainless steel appliances, dark hardwood flooring, an island and brown floors.
This is an example of a contemporary galley kitchen/diner in Chicago with flat-panel cabinets, light wood cabinets, beige splashback, stainless steel appliances, dark hardwood flooring, an island and brown floors.

Kitchen window seat. Photo by Clark Dugger
Small contemporary galley kitchen in Los Angeles with flat-panel cabinets, dark wood cabinets, a submerged sink, wood worktops, brown splashback, wood splashback, integrated appliances, medium hardwood flooring, no island and brown floors.
Small contemporary galley kitchen in Los Angeles with flat-panel cabinets, dark wood cabinets, a submerged sink, wood worktops, brown splashback, wood splashback, integrated appliances, medium hardwood flooring, no island and brown floors.
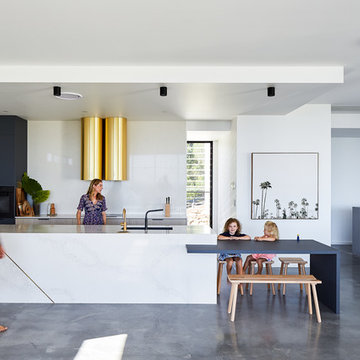
This is an example of a modern galley open plan kitchen in Gold Coast - Tweed with a submerged sink, flat-panel cabinets, light wood cabinets, white splashback, black appliances, concrete flooring, an island, grey floors and white worktops.
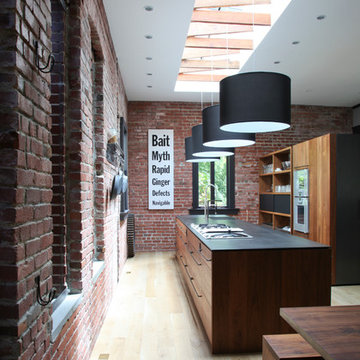
Custom cabinetry & hardware built by The Last Inch & Byron Zook. Design & photography by Union Studio and Matt Bear Unionstudio.com.
Design ideas for a contemporary galley open plan kitchen in San Francisco with flat-panel cabinets and medium wood cabinets.
Design ideas for a contemporary galley open plan kitchen in San Francisco with flat-panel cabinets and medium wood cabinets.
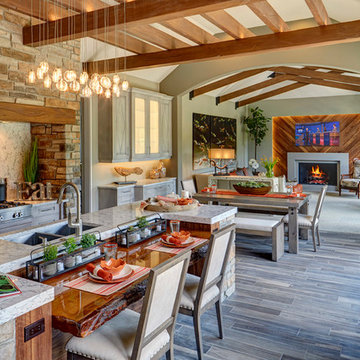
Quintessential Home For Luxe Living
Spire partnered up with Moceri and built the Villa Cortile, one of the homes in the Pinnacle subdivision in Oakland Township, MI. The home features a grand circular dining room that leads to a cozy library/wine room at one end and a bar and two pantries at the other. It includes two French balconies that overlook the pool. A master suite wing with a separate sitting room warmed by a two-way fireplace, which is centered on the floating tub in the spa bath. It also includes a lower level that opens directly to the swimming pool and hot tub.
This home was featured in the Ultimate Homearama in 2014. An event that provide visitors with the ultimate in luxury home living, design trends and ideas that are attainable in their own home.
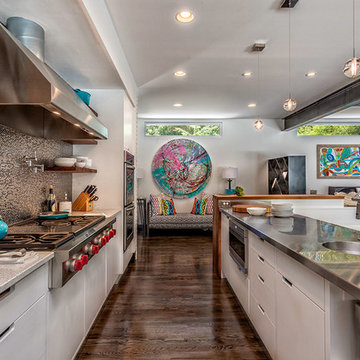
Rebecca Lehde
Photo of a large contemporary galley open plan kitchen in Other with a single-bowl sink, flat-panel cabinets, white cabinets, stainless steel worktops, metallic splashback, stainless steel appliances, dark hardwood flooring and an island.
Photo of a large contemporary galley open plan kitchen in Other with a single-bowl sink, flat-panel cabinets, white cabinets, stainless steel worktops, metallic splashback, stainless steel appliances, dark hardwood flooring and an island.
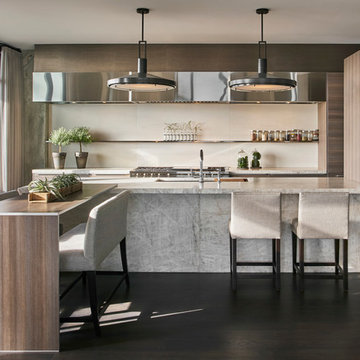
Mike Schwartz
Design ideas for a medium sized contemporary galley kitchen/diner in Chicago with dark hardwood flooring, an island, a submerged sink, flat-panel cabinets, light wood cabinets, composite countertops, white splashback, stone slab splashback and stainless steel appliances.
Design ideas for a medium sized contemporary galley kitchen/diner in Chicago with dark hardwood flooring, an island, a submerged sink, flat-panel cabinets, light wood cabinets, composite countertops, white splashback, stone slab splashback and stainless steel appliances.
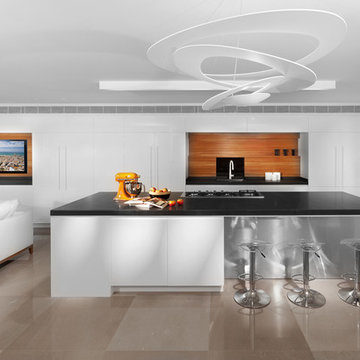
Photo of a contemporary galley open plan kitchen in Other with a submerged sink, flat-panel cabinets and white cabinets.
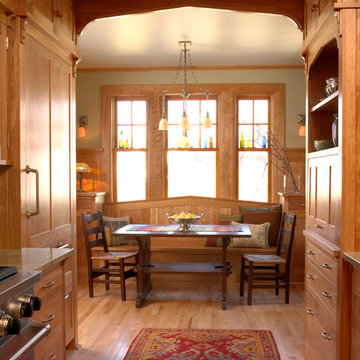
Architecture & Interior Design: David Heide Design Studio -- Photos: Susan Gilmore
Inspiration for a traditional galley kitchen/diner in Minneapolis with recessed-panel cabinets, stainless steel appliances, light wood cabinets, no island, medium hardwood flooring, granite worktops, grey splashback, stone tiled splashback and a belfast sink.
Inspiration for a traditional galley kitchen/diner in Minneapolis with recessed-panel cabinets, stainless steel appliances, light wood cabinets, no island, medium hardwood flooring, granite worktops, grey splashback, stone tiled splashback and a belfast sink.
Galley Kitchen Ideas and Designs
1