Galley Kitchen Ideas and Designs
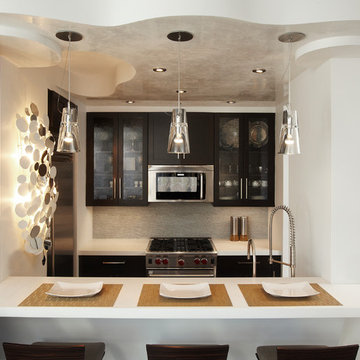
kitchendesigns.com -
Designed by Taine D'Agostino at Kitchen Designs by Ken Kelly, Inc.
This is an example of a small contemporary galley open plan kitchen in New York with glass-front cabinets, black cabinets, stainless steel appliances, dark hardwood flooring, no island, a submerged sink, composite countertops, white splashback and matchstick tiled splashback.
This is an example of a small contemporary galley open plan kitchen in New York with glass-front cabinets, black cabinets, stainless steel appliances, dark hardwood flooring, no island, a submerged sink, composite countertops, white splashback and matchstick tiled splashback.

Designed for a 1930s Portland, OR home, this kitchen remodel aims for a clean, timeless sensibility without sacrificing the space to generic modernism. Cherry cabinets, Ice Stone countertops and Heath tile add texture and variation in an otherwise sleek, pared down design. A custom built-in bench works well for eat-in breakfasts. Period reproduction lighting, Deco pulls, and a custom formica table root the kitchen to the origins of the home.
All photos by Matt Niebuhr. www.mattniebuhr.com

The existing 70's styled kitchen needed a complete makeover. The original kitchen and family room wing included a rabbit warren of small rooms with an awkward angled family room separating the kitchen from the formal spaces.
The new space plan required moving the angled wall two feet to widen the space for an island. The kitchen was relocated to what was the original family room enabling direct access to both the formal dining space and the new family room space.
The large island is the heart of the redesigned kitchen, ample counter space flanks the island cooking station and the raised glass door cabinets provide a visually interesting separation of work space and dining room.
The contemporized Arts and Crafts style developed for the space integrates seamlessly with the existing shingled home. Split panel doors in rich cherry wood are the perfect foil for the dark granite counters with sparks of cobalt blue.
Dave Adams Photography
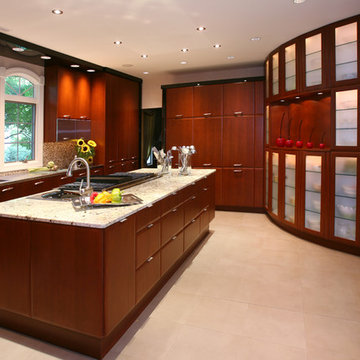
Custom Kitchen
Photo of a medium sized contemporary galley open plan kitchen in Newark with flat-panel cabinets, dark wood cabinets, multi-coloured splashback, a submerged sink, granite worktops, stainless steel appliances, ceramic flooring and an island.
Photo of a medium sized contemporary galley open plan kitchen in Newark with flat-panel cabinets, dark wood cabinets, multi-coloured splashback, a submerged sink, granite worktops, stainless steel appliances, ceramic flooring and an island.
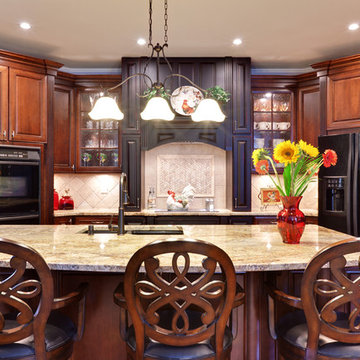
Sacha Griffin
This is an example of a classic galley kitchen in Atlanta with raised-panel cabinets, black appliances, a submerged sink, dark wood cabinets, granite worktops and travertine splashback.
This is an example of a classic galley kitchen in Atlanta with raised-panel cabinets, black appliances, a submerged sink, dark wood cabinets, granite worktops and travertine splashback.
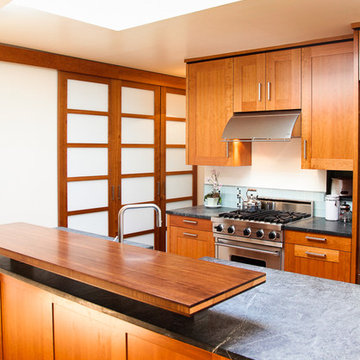
Madera Custom Kitchen- Berkeley Residence project.
Cherry wood doors and Sliding Glass Shoji Screens for storage and laundry room.
Photographer: Tiago Pinto
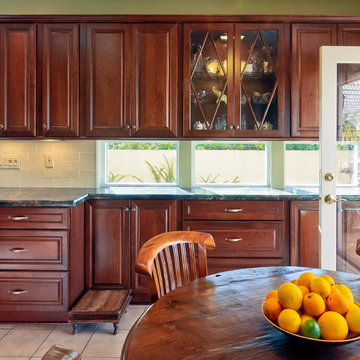
William Kloetzer Photographer
Design ideas for a medium sized traditional galley open plan kitchen in San Diego with raised-panel cabinets, dark wood cabinets, beige splashback, metro tiled splashback, a built-in sink, marble worktops, stainless steel appliances, porcelain flooring, no island and beige floors.
Design ideas for a medium sized traditional galley open plan kitchen in San Diego with raised-panel cabinets, dark wood cabinets, beige splashback, metro tiled splashback, a built-in sink, marble worktops, stainless steel appliances, porcelain flooring, no island and beige floors.
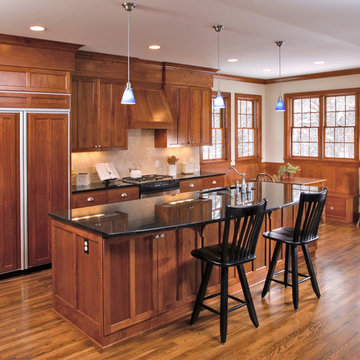
A warm place to be on cold winter days!
Photography: Phillip Mueller Photography
Design ideas for a traditional galley kitchen/diner in Minneapolis with medium wood cabinets and integrated appliances.
Design ideas for a traditional galley kitchen/diner in Minneapolis with medium wood cabinets and integrated appliances.
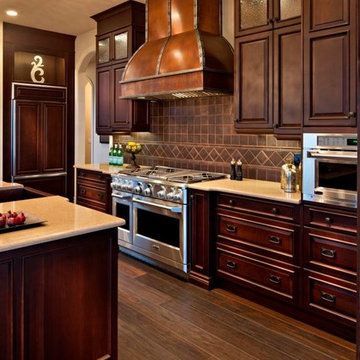
Design ideas for a classic galley kitchen/diner in Calgary with a belfast sink, raised-panel cabinets, dark wood cabinets, brown splashback, stainless steel appliances and quartz worktops.
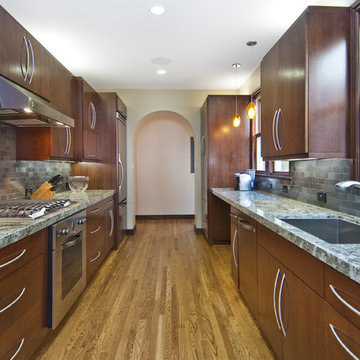
This is an example of a classic galley enclosed kitchen in San Francisco with stainless steel appliances, a submerged sink, flat-panel cabinets, dark wood cabinets, grey splashback and metro tiled splashback.

Designed for a 1930s Portland, OR home, this kitchen remodel aims for a clean, timeless sensibility without sacrificing the space to generic modernism. Cherry cabinets, Ice Stone countertops and Heath tile add texture and variation in an otherwise sleek, pared down design. A custom built-in bench works well for eat-in breakfasts. Period reproduction lighting, Deco pulls, and a custom formica table root the kitchen to the origins of the home.
All photos by Matt Niebuhr. www.mattniebuhr.com
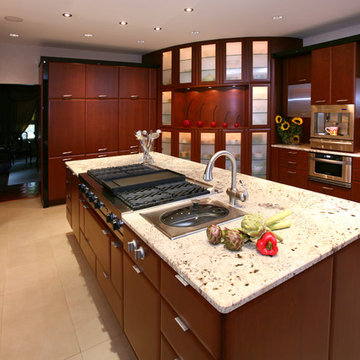
Custom Kitchen
This is an example of a large contemporary galley open plan kitchen in Newark with flat-panel cabinets, dark wood cabinets, a submerged sink, granite worktops, stainless steel appliances, ceramic flooring and an island.
This is an example of a large contemporary galley open plan kitchen in Newark with flat-panel cabinets, dark wood cabinets, a submerged sink, granite worktops, stainless steel appliances, ceramic flooring and an island.
Galley Kitchen Ideas and Designs
1