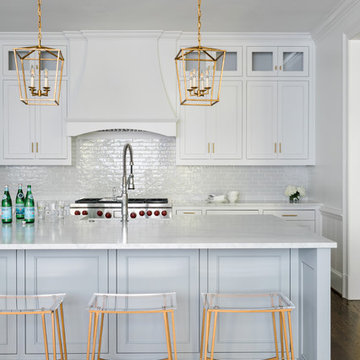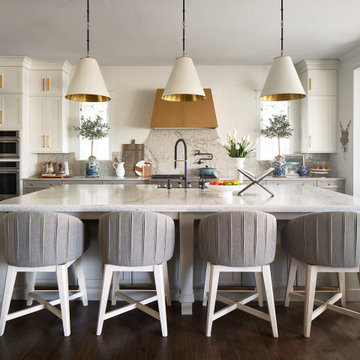Galley Kitchen with Dark Hardwood Flooring Ideas and Designs
Refine by:
Budget
Sort by:Popular Today
1 - 20 of 18,526 photos

Photo of an industrial galley open plan kitchen in London with a submerged sink, flat-panel cabinets, blue cabinets, grey splashback, dark hardwood flooring, an island, brown floors, grey worktops, a vaulted ceiling and a feature wall.

Inspiration for a large contemporary galley open plan kitchen in London with a submerged sink, flat-panel cabinets, light wood cabinets, quartz worktops, stainless steel appliances, an island, a feature wall, dark hardwood flooring, brown floors and beige worktops.

Classic
Design ideas for a large traditional galley kitchen in London with a submerged sink, white cabinets, marble splashback, integrated appliances, white worktops, recessed-panel cabinets, multi-coloured splashback, dark hardwood flooring, an island and brown floors.
Design ideas for a large traditional galley kitchen in London with a submerged sink, white cabinets, marble splashback, integrated appliances, white worktops, recessed-panel cabinets, multi-coloured splashback, dark hardwood flooring, an island and brown floors.

Photography by Patrick Brickman
Design ideas for an expansive rural galley open plan kitchen in Charleston with a belfast sink, shaker cabinets, white cabinets, engineered stone countertops, white splashback, brick splashback, stainless steel appliances, an island, white worktops, dark hardwood flooring and brown floors.
Design ideas for an expansive rural galley open plan kitchen in Charleston with a belfast sink, shaker cabinets, white cabinets, engineered stone countertops, white splashback, brick splashback, stainless steel appliances, an island, white worktops, dark hardwood flooring and brown floors.

The in-law suite kitchen could only be in a small corner of the basement. The kitchen design started with the question: how small can this kitchen be? The compact layout was designed to provide generous counter space, comfortable walking clearances, and abundant storage. The bold colors and fun patterns anchored by the warmth of the dark wood flooring create a happy and invigorating space.
SQUARE FEET: 140

Inspiration for a classic galley enclosed kitchen in Seattle with a belfast sink, shaker cabinets, grey cabinets, wood worktops, integrated appliances, dark hardwood flooring, no island, brown floors and brown worktops.

Kitchen remodel with reclaimed wood cabinetry and industrial details. Photography by Manolo Langis.
Located steps away from the beach, the client engaged us to transform a blank industrial loft space to a warm inviting space that pays respect to its industrial heritage. We use anchored large open space with a sixteen foot conversation island that was constructed out of reclaimed logs and plumbing pipes. The island itself is divided up into areas for eating, drinking, and reading. Bringing this theme into the bedroom, the bed was constructed out of 12x12 reclaimed logs anchored by two bent steel plates for side tables.

Our clients wanted to stay true to the style of this 1930's home with their kitchen renovation. Changing the footprint of the kitchen to include smaller rooms, we were able to provide this family their dream kitchen with all of the modern conveniences like a walk in pantry, a large seating island, custom cabinetry and appliances. It is now a sunny, open family kitchen.

Traditional white pantry. Ten feet tall with walnut butcher block counter top, Shaker drawer fronts, polished chrome hardware, baskets with canvas liners, pullouts for canned goods and cooking sheet slots.

Open kitchen to family room with granite countertops, shaker style cabinets and windows.
This is an example of a traditional galley kitchen/diner in DC Metro with a submerged sink, shaker cabinets, grey cabinets, granite worktops, white splashback, ceramic splashback, stainless steel appliances, dark hardwood flooring, a breakfast bar, brown floors and grey worktops.
This is an example of a traditional galley kitchen/diner in DC Metro with a submerged sink, shaker cabinets, grey cabinets, granite worktops, white splashback, ceramic splashback, stainless steel appliances, dark hardwood flooring, a breakfast bar, brown floors and grey worktops.

The goal was to make the kitchen reflective of the clients personalities While also keeping the design functional, warm, and tasteful.
Large galley kitchen/diner in St Louis with a submerged sink, recessed-panel cabinets, white cabinets, white splashback, marble splashback, integrated appliances, dark hardwood flooring, multiple islands, brown floors, multicoloured worktops, exposed beams and engineered stone countertops.
Large galley kitchen/diner in St Louis with a submerged sink, recessed-panel cabinets, white cabinets, white splashback, marble splashback, integrated appliances, dark hardwood flooring, multiple islands, brown floors, multicoloured worktops, exposed beams and engineered stone countertops.

Inspiration for a classic galley kitchen in Atlanta with a belfast sink, recessed-panel cabinets, white cabinets, beige splashback, stainless steel appliances, dark hardwood flooring, an island, brown floors, grey worktops and a wood ceiling.

Southwestern Kitchen featuring wood countertop, blue island, custom chimney style vent hood in plaster finish, hand painted ceramic tile backsplash
Photography: Michael Hunter Photography

A quaint breakfast nook for the kids makes the perfect addition to any family beach home!
This custom coastal kitchen embraces its light tones with glass tile back splash and no shortage of natural light! Bright quartz counter tops contrast the warm deep tones of the wood floor and natural wood chairs!
Photography by John Martinelli

Photography by Michael J. Lee
Design ideas for a medium sized contemporary galley kitchen in Boston with a submerged sink, flat-panel cabinets, white cabinets, engineered stone countertops, stainless steel appliances, dark hardwood flooring, a breakfast bar, brown floors, white worktops and grey splashback.
Design ideas for a medium sized contemporary galley kitchen in Boston with a submerged sink, flat-panel cabinets, white cabinets, engineered stone countertops, stainless steel appliances, dark hardwood flooring, a breakfast bar, brown floors, white worktops and grey splashback.

Classic galley kitchen in Atlanta with a belfast sink, shaker cabinets, white cabinets, dark hardwood flooring, an island, brown floors and white worktops.

www.johnbedellphotography.com
This is an example of a medium sized traditional galley kitchen in San Francisco with blue splashback, matchstick tiled splashback, dark hardwood flooring, an island, a submerged sink, quartz worktops and brown floors.
This is an example of a medium sized traditional galley kitchen in San Francisco with blue splashback, matchstick tiled splashback, dark hardwood flooring, an island, a submerged sink, quartz worktops and brown floors.

In this remodel we painted the existing perimeter cabinets a soft sea salt color and built a new island that included a cozy banquette that faces the gorgeous view of the Flatirons.

In this beautiful farmhouse style home, our Carmel design-build studio planned an open-concept kitchen filled with plenty of storage spaces to ensure functionality and comfort. In the adjoining dining area, we used beautiful furniture and lighting that mirror the lovely views of the outdoors. Stone-clad fireplaces, furnishings in fun prints, and statement lighting create elegance and sophistication in the living areas. The bedrooms are designed to evoke a calm relaxation sanctuary with plenty of natural light and soft finishes. The stylish home bar is fun, functional, and one of our favorite features of the home!
---
Project completed by Wendy Langston's Everything Home interior design firm, which serves Carmel, Zionsville, Fishers, Westfield, Noblesville, and Indianapolis.
For more about Everything Home, see here: https://everythinghomedesigns.com/
To learn more about this project, see here:
https://everythinghomedesigns.com/portfolio/farmhouse-style-home-interior/

Open concept galley modern kitchen
Large classic galley kitchen/diner in Denver with a belfast sink, shaker cabinets, grey cabinets, marble worktops, white splashback, marble splashback, black appliances, dark hardwood flooring, an island, brown floors and white worktops.
Large classic galley kitchen/diner in Denver with a belfast sink, shaker cabinets, grey cabinets, marble worktops, white splashback, marble splashback, black appliances, dark hardwood flooring, an island, brown floors and white worktops.
Galley Kitchen with Dark Hardwood Flooring Ideas and Designs
1