Galley Kitchen with Dark Wood Cabinets Ideas and Designs
Refine by:
Budget
Sort by:Popular Today
1 - 20 of 13,904 photos
Item 1 of 3

This amazing old house was in need of something really special and by mixing a couple of antiques with modern dark Eggersmann units we have a real stand out kitchen that looks like no other we have ever done. What a joy to work with such a visionary client and on such a beautiful home.

Inspiration for a medium sized rural galley kitchen in Wiltshire with a submerged sink, flat-panel cabinets, dark wood cabinets, stainless steel appliances, an island, grey floors and grey worktops.

Open concept small but updated kitchen. With drawer refrigerator and freezer on island.
Photo of a small galley kitchen in Phoenix with a submerged sink, shaker cabinets, dark wood cabinets, engineered stone countertops, multi-coloured splashback, cement tile splashback, stainless steel appliances, brick flooring, an island, beige worktops and a wood ceiling.
Photo of a small galley kitchen in Phoenix with a submerged sink, shaker cabinets, dark wood cabinets, engineered stone countertops, multi-coloured splashback, cement tile splashback, stainless steel appliances, brick flooring, an island, beige worktops and a wood ceiling.

Contemporary galley kitchen in Gold Coast - Tweed with a submerged sink, flat-panel cabinets, dark wood cabinets, white splashback, stone slab splashback, dark hardwood flooring, a breakfast bar, brown floors and white worktops.

This 1920 Craftsman home was remodeled in the early 80’s where a large family room was added off the back of the home. This remodel utilized the existing back porch as part of the kitchen. The 1980’s remodel created two issues that were addressed in the current kitchen remodel:
1. The new family room (with 15’ ceilings) added a very contemporary feel to the home. As one walked from the dining room (complete with the original stained glass and built-ins with leaded glass fronts) through the kitchen, into the family room, one felt as if they were walking into an entirely different home.
2. The ceiling height change in the enlarged kitchen created an eyesore.
The designer addressed these 2 issues by creating a galley kitchen utilizing a mid-tone glazed finish on alder over an updated version of a shaker door. This door had wider styles and rails and a deep bevel framing the inset panel, thus incorporating the traditional look of the shaker door in a more contemporary setting. By having the crown molding stained with an espresso finish, the eye is drawn across the room rather than up, minimizing the different ceiling heights. The back of the bar (viewed from the dining room) further incorporates the same espresso finish as an accent to create a paneled effect (Photo #1). The designer specified an oiled natural maple butcher block as the counter for the eating bar. The lighting over the bar, from Rejuvenation Lighting, is a traditional shaker style, but finished in antique copper creating a new twist on an old theme.
To complete the traditional feel, the designer specified a porcelain farm sink with a traditional style bridge faucet with porcelain lever handles. For additional storage, a custom tall cabinet in a denim-blue washed finish was designed to store dishes and pantry items (Photo #2).
Since the homeowners are avid cooks, the counters along the wall at the cook top were made 30” deep. The counter on the right of the cook top is maple butcher block; the remainder of the countertops are Silver and Gold Granite. Recycling is very important to the homeowner, so the designer incorporated an insulated copper door in the backsplash to the right of the ovens, which allows the homeowner to put all recycling in a covered exterior location (Photo #3). The 4 X 8” slate subway tile is a modern play on a traditional theme found in Craftsman homes (Photo #4).
The new kitchen fits perfectly as a traditional transition when viewed from the dining, and as a contemporary transition when viewed from the family room.

Kitchen with walnut cabinets and screen constructed by Woodunique.
Large retro galley kitchen/diner in Little Rock with a submerged sink, dark wood cabinets, engineered stone countertops, blue splashback, ceramic splashback, stainless steel appliances, dark hardwood flooring, no island, white worktops, exposed beams, a vaulted ceiling, flat-panel cabinets and brown floors.
Large retro galley kitchen/diner in Little Rock with a submerged sink, dark wood cabinets, engineered stone countertops, blue splashback, ceramic splashback, stainless steel appliances, dark hardwood flooring, no island, white worktops, exposed beams, a vaulted ceiling, flat-panel cabinets and brown floors.
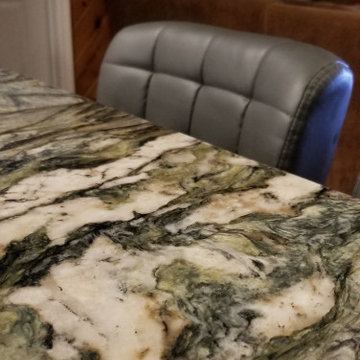
Gainesville Lake Home Kitchen, Butler's Pantry & Laundry Room Remodel
This is an example of a medium sized classic galley open plan kitchen in Atlanta with a submerged sink, recessed-panel cabinets, dark wood cabinets, quartz worktops, grey splashback, ceramic splashback, stainless steel appliances, porcelain flooring, an island, grey floors and multicoloured worktops.
This is an example of a medium sized classic galley open plan kitchen in Atlanta with a submerged sink, recessed-panel cabinets, dark wood cabinets, quartz worktops, grey splashback, ceramic splashback, stainless steel appliances, porcelain flooring, an island, grey floors and multicoloured worktops.
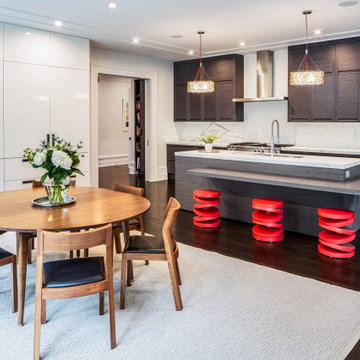
Inspiration for a contemporary galley kitchen/diner in New York with a submerged sink, flat-panel cabinets, dark wood cabinets, white splashback, stone slab splashback, stainless steel appliances, dark hardwood flooring, an island, brown floors and white worktops.

For this kitchen, stylish cabinetry offers great latitude in creating a relaxed lifestyle. The best of traditional styling, the raised panel mitered door provides an elegant feel, shown in cherry wood, creating the perfect visual backdrop to the white island. Cabinetry is completed with Sienna Bordeaux granite. Create your everyday paradise with JC Huffman Cabinetry.

Inspiration for a small modern galley kitchen/diner in DC Metro with a single-bowl sink, recessed-panel cabinets, dark wood cabinets, engineered stone countertops, white splashback, mosaic tiled splashback, stainless steel appliances, light hardwood flooring, an island, beige floors and white worktops.

Dark Stained Cabinets with Honed Danby Marble Counters & Exposed Brick to give an aged look. Diamond Marble Backsplash, Brass Sconces & a Farmhouse Sink.
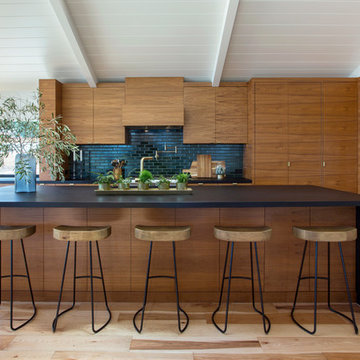
Contemporary galley kitchen in San Francisco with flat-panel cabinets, dark wood cabinets, black splashback, stainless steel appliances, light hardwood flooring, an island and brown floors.

Design ideas for a large traditional galley kitchen/diner in Portland with a submerged sink, shaker cabinets, dark wood cabinets, soapstone worktops, white splashback, metro tiled splashback, stainless steel appliances, light hardwood flooring, an island, brown floors and black worktops.

Karl Neumann Photography
Large rustic galley kitchen/diner in Other with a submerged sink, recessed-panel cabinets, dark wood cabinets, brown splashback, light hardwood flooring, an island, copper worktops, metro tiled splashback, coloured appliances and brown floors.
Large rustic galley kitchen/diner in Other with a submerged sink, recessed-panel cabinets, dark wood cabinets, brown splashback, light hardwood flooring, an island, copper worktops, metro tiled splashback, coloured appliances and brown floors.

Large contemporary galley kitchen/diner in Dallas with flat-panel cabinets, dark wood cabinets, marble worktops, blue splashback, matchstick tiled splashback, a breakfast bar, a submerged sink, stainless steel appliances, porcelain flooring and white floors.
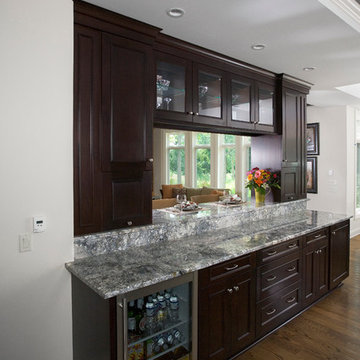
http://www.cabinetwerks.com. This pass through kitchen window features dark wood cabinetry, glass front upper cabinets, built in wet bar, and Azul Aran granite countertops. Photo by Linda Oyama Bryan. Cabinetry by Wood-Mode/Brookhaven.

GTDM Photo
This is an example of a medium sized bohemian galley kitchen/diner in Houston with a submerged sink, shaker cabinets, dark wood cabinets, granite worktops, beige splashback, metro tiled splashback, stainless steel appliances, limestone flooring and an island.
This is an example of a medium sized bohemian galley kitchen/diner in Houston with a submerged sink, shaker cabinets, dark wood cabinets, granite worktops, beige splashback, metro tiled splashback, stainless steel appliances, limestone flooring and an island.

Warm, sleek and functional joinery creating modern functional living.
Image: Nicole England
Design ideas for a medium sized modern galley kitchen/diner in Sydney with dark wood cabinets, composite countertops, grey splashback, cement tile splashback, ceramic flooring, an island and a submerged sink.
Design ideas for a medium sized modern galley kitchen/diner in Sydney with dark wood cabinets, composite countertops, grey splashback, cement tile splashback, ceramic flooring, an island and a submerged sink.
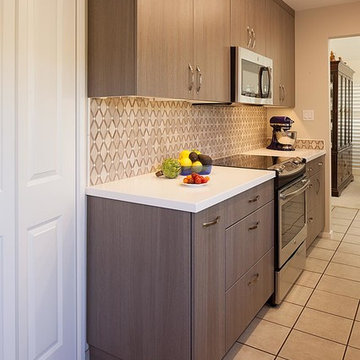
Francis Combes
This is an example of a small modern galley enclosed kitchen in San Francisco with a submerged sink, flat-panel cabinets, dark wood cabinets, composite countertops, beige splashback, stone tiled splashback, integrated appliances, ceramic flooring and no island.
This is an example of a small modern galley enclosed kitchen in San Francisco with a submerged sink, flat-panel cabinets, dark wood cabinets, composite countertops, beige splashback, stone tiled splashback, integrated appliances, ceramic flooring and no island.
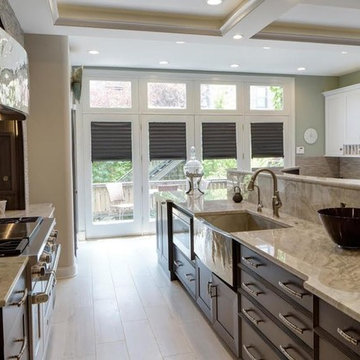
Inspiration for a large classic galley kitchen/diner in Other with a belfast sink, recessed-panel cabinets, dark wood cabinets, marble worktops, stainless steel appliances and lino flooring.
Galley Kitchen with Dark Wood Cabinets Ideas and Designs
1