Galley Kitchen with Marble Flooring Ideas and Designs
Refine by:
Budget
Sort by:Popular Today
1 - 20 of 1,733 photos
Item 1 of 3

The showstopper kitchen is punctuated by the blue skies and green rolling hills of this Omaha home's exterior landscape. The crisp black and white kitchen features a vaulted ceiling with wood ceiling beams, large modern black windows, wood look tile floors, Wolf Subzero appliances, a large kitchen island with seating for six, an expansive dining area with floor to ceiling windows, black and gold island pendants, quartz countertops and a marble tile backsplash. A scullery located behind the kitchen features ample pantry storage, a prep sink, a built-in coffee bar and stunning black and white marble floor tile.

This is an example of a large modern galley open plan kitchen in DC Metro with a built-in sink, flat-panel cabinets, white cabinets, engineered stone countertops, white splashback, engineered quartz splashback, black appliances, marble flooring, an island, beige floors and white worktops.

A close up view to the multi-function coffee bar and pantry which features:
-A custom slide out Stainless Steel top extension
-Lighted pull-out pantry storage
-waterproof engineered quartz top for the coffee station.
-Topped with lighted glass cabinets.
-Custom Non_Beaded Inset Cabinetry by Plain & Fancy.
cabinet finish: matte black

Large beach style galley open plan kitchen in Miami with a belfast sink, shaker cabinets, white cabinets, marble worktops, multi-coloured splashback, mosaic tiled splashback, stainless steel appliances, marble flooring, multiple islands, beige floors and black worktops.

Peter Taylor
Large contemporary galley open plan kitchen in Brisbane with a submerged sink, light wood cabinets, limestone worktops, black appliances, marble flooring, an island, white floors, grey worktops and flat-panel cabinets.
Large contemporary galley open plan kitchen in Brisbane with a submerged sink, light wood cabinets, limestone worktops, black appliances, marble flooring, an island, white floors, grey worktops and flat-panel cabinets.
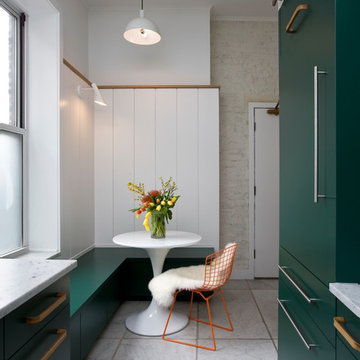
This is an example of a small contemporary galley enclosed kitchen in Chicago with flat-panel cabinets, green cabinets, marble worktops, marble flooring, no island, white floors, white worktops and integrated appliances.
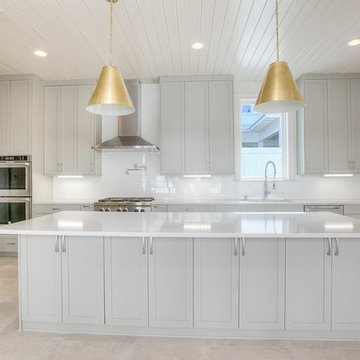
Benjamin Nguyen
Medium sized classic galley open plan kitchen in New Orleans with a submerged sink, shaker cabinets, grey cabinets, marble worktops, white splashback, ceramic splashback, stainless steel appliances, marble flooring, an island and white floors.
Medium sized classic galley open plan kitchen in New Orleans with a submerged sink, shaker cabinets, grey cabinets, marble worktops, white splashback, ceramic splashback, stainless steel appliances, marble flooring, an island and white floors.

Small kitchen with pure matte white lower cabinet doors and glass front upper doors give this small kitchen interest and style. Although compact, it is efficient and makes a big statement
Peter Rymwid, photographer
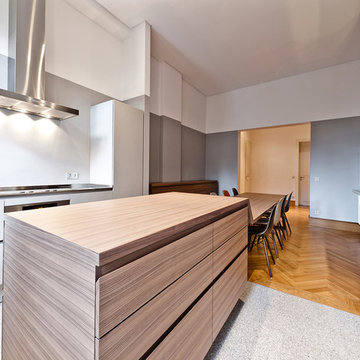
Für den Ein-Personen-Haushalt in Wiesbaden ist die Idee des Architekten, den kleinen Küchenbereich bewusst in den Hintergrund treten zu lassen: als elegante „Bühne“ für die Nussbaum-Möbel des Esszimmers. Der zentrale Speisetisch bildet das verbindende Glied der beiden kontrastierenden Bereiche. Das Grau der Wände wird von den Küchenmöbeln in identischem Ton wieder aufgenommen.
Die Küche wurde nach individuellen Vorgaben des Architekten konstruiert, genau den verwinkelten Wänden und Versprüngen des Altbaus angepasst und mit einem außergewöhnlich hohen Sockel ausgestattet. Dazu wurde MINIMAL´s Modell VERVE entsprechend modifiziert. Die Arbeitsplatten in Edelstahl mit 12mm Sichtkante und aufgebördeltem Rand sind perfekt eingepasst. Alle Schubladenfronten haben durchgehende horizontale Eingriffe mit 45° Gehrungs-Kante.
Fotos: www.romanknie.de
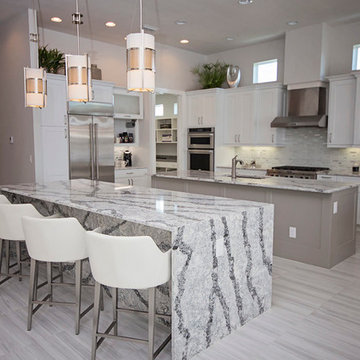
This modern dining area and kitchen's open floor plan allow for this beautiful home to feel open and spacious!
Photo of a large modern galley kitchen/diner in Miami with a submerged sink, recessed-panel cabinets, grey cabinets, marble worktops, grey splashback, stone slab splashback, stainless steel appliances, marble flooring and multiple islands.
Photo of a large modern galley kitchen/diner in Miami with a submerged sink, recessed-panel cabinets, grey cabinets, marble worktops, grey splashback, stone slab splashback, stainless steel appliances, marble flooring and multiple islands.

The formal dining room with paneling and tray ceiling is serviced by a custom fitted double-sided butler’s pantry with hammered polished nickel sink and beverage center.

Grey Mirror from UGM's uQuartz collection! All uQuartz products are backed by a 15 year warranty.
Design ideas for a medium sized modern galley open plan kitchen in Milwaukee with flat-panel cabinets, black cabinets, quartz worktops, stainless steel appliances, marble flooring and an island.
Design ideas for a medium sized modern galley open plan kitchen in Milwaukee with flat-panel cabinets, black cabinets, quartz worktops, stainless steel appliances, marble flooring and an island.

This is an example of a small contemporary galley enclosed kitchen in New York with a submerged sink, shaker cabinets, green cabinets, marble worktops, white splashback, marble splashback, integrated appliances, marble flooring, no island, grey floors and white worktops.

Photo of a small traditional galley enclosed kitchen in Philadelphia with shaker cabinets, medium wood cabinets, engineered stone countertops, white splashback, metro tiled splashback, stainless steel appliances, marble flooring, no island, white floors and white worktops.

Photo of Efficient Kitchen
Photographer: © Francis Dzikowski
Design ideas for a small contemporary galley enclosed kitchen in New York with a submerged sink, flat-panel cabinets, white cabinets, marble worktops, black splashback, marble splashback, black appliances, marble flooring, black floors, black worktops and no island.
Design ideas for a small contemporary galley enclosed kitchen in New York with a submerged sink, flat-panel cabinets, white cabinets, marble worktops, black splashback, marble splashback, black appliances, marble flooring, black floors, black worktops and no island.
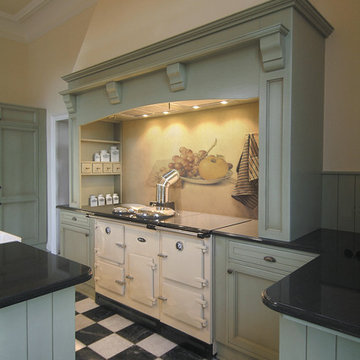
Englische Landhausherd mit klassischem Overmantle
This is an example of a large rural galley enclosed kitchen in Dusseldorf with a belfast sink, raised-panel cabinets, coloured appliances, marble flooring and multiple islands.
This is an example of a large rural galley enclosed kitchen in Dusseldorf with a belfast sink, raised-panel cabinets, coloured appliances, marble flooring and multiple islands.
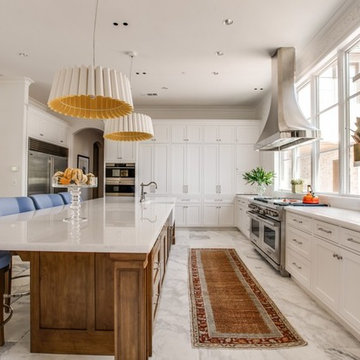
Inspiration for a large traditional galley kitchen in Dallas with a belfast sink, shaker cabinets, white cabinets, white splashback, mosaic tiled splashback, stainless steel appliances, marble flooring and an island.

The kitchen and breakfast area are kept simple and modern, featuring glossy flat panel cabinets, modern appliances and finishes, as well as warm woods. The dining area was also given a modern feel, but we incorporated strong bursts of red-orange accents. The organic wooden table, modern dining chairs, and artisan lighting all come together to create an interesting and picturesque interior.
Project Location: The Hamptons. Project designed by interior design firm, Betty Wasserman Art & Interiors. From their Chelsea base, they serve clients in Manhattan and throughout New York City, as well as across the tri-state area and in The Hamptons.
For more about Betty Wasserman, click here: https://www.bettywasserman.com/

We were fortunate enough to be a part of helping to restore this 93 year old home back to its original beauty. The kitchen cabinets are by Dynasty in Alder with a Riverbed finish and Lyssa door style. The kitchen countertops are Fantasy Brown Granite. Bathroom vanities are by Dynasty in Maple with a Pearl White Finish and a brushed Ebony glaze in the Renner door style. The vanity tops are Dupont Zodiak Quartz Cloud White.

Design ideas for a small contemporary galley enclosed kitchen in New York with a submerged sink, shaker cabinets, green cabinets, marble worktops, white splashback, marble splashback, integrated appliances, marble flooring, no island, grey floors and white worktops.
Galley Kitchen with Marble Flooring Ideas and Designs
1