Galley Kitchen with Plywood Flooring Ideas and Designs
Refine by:
Budget
Sort by:Popular Today
141 - 160 of 433 photos
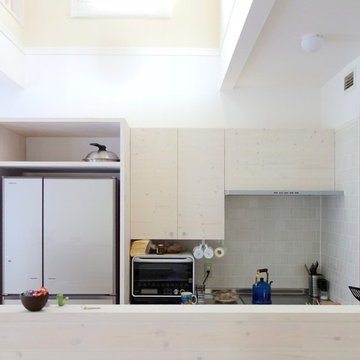
2×4メーカーハウスのリフォーム。キッチンの位置を移動しオープンタイプのキッチンとしてつくりかえた。キッチン上部は吹抜け。吹抜けの高窓からの光で、明るく気持ちの良いキッチンに。吹抜けを介して二階のファミリールームにつながる。
This is an example of a medium sized scandinavian galley open plan kitchen in Other with open cabinets, light wood cabinets, an integrated sink, stainless steel worktops, beige splashback, porcelain splashback, stainless steel appliances, plywood flooring, an island and brown floors.
This is an example of a medium sized scandinavian galley open plan kitchen in Other with open cabinets, light wood cabinets, an integrated sink, stainless steel worktops, beige splashback, porcelain splashback, stainless steel appliances, plywood flooring, an island and brown floors.
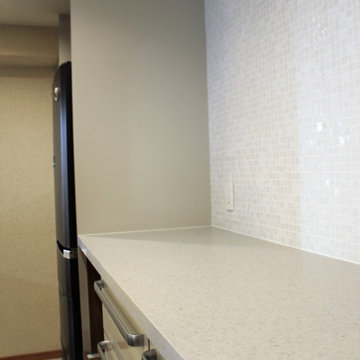
食器棚家電置き場D650
キッチン:Panasonic Lclass
床:石目柄フローリング
壁タイル:名古屋モザイク 大理石モザイク フォーシーズンスプリング
This is an example of a world-inspired galley open plan kitchen in Other with an integrated sink, beige cabinets, composite countertops, beige splashback, stainless steel appliances, plywood flooring, beige floors, beige worktops and a wallpapered ceiling.
This is an example of a world-inspired galley open plan kitchen in Other with an integrated sink, beige cabinets, composite countertops, beige splashback, stainless steel appliances, plywood flooring, beige floors, beige worktops and a wallpapered ceiling.
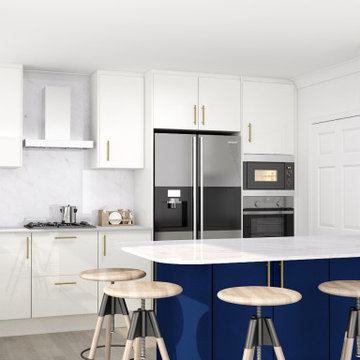
Check out our latest collection of fitted kitchens in Alpine White & Indigo blue with fitted kitchen appliances, countertops, and accessories. You can also visit our Handleless Cashmere Kitchen Units & order your bespoke kitchen sets at Inspired Elements.
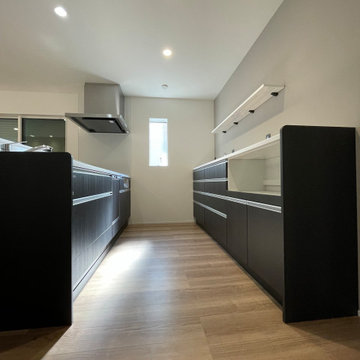
Design ideas for a medium sized modern grey and cream galley open plan kitchen in Other with an integrated sink, beaded cabinets, grey cabinets, composite countertops, white splashback, plywood flooring, a breakfast bar, brown floors, white worktops and a wallpapered ceiling.
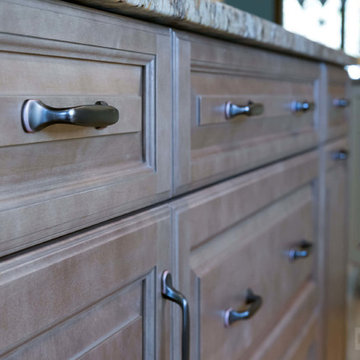
This Maple kitchen was designed with Ultracraft Destiny cabinets in the Boston door style. Featuring Eggshell Paint and Sand Stain finishes, the Namibia Gold granite countertop adds to the natural look of this beautiful kitchen.
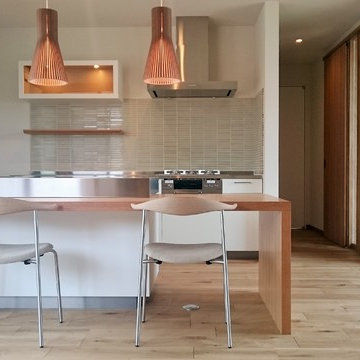
This is an example of a medium sized scandi galley open plan kitchen in Other with an integrated sink, flat-panel cabinets, white cabinets, composite countertops, stainless steel appliances, plywood flooring and an island.
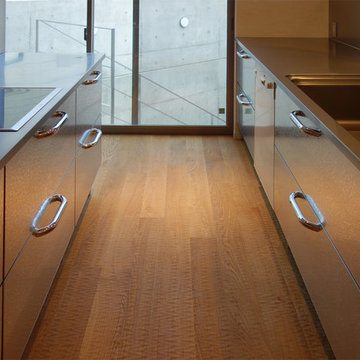
トーヨーキッチンの大きなキッチンだったため、納めるのに一苦労。
村上建築設計室
http://mu-ar.com/
Design ideas for a modern galley kitchen in Tokyo Suburbs with an integrated sink, stainless steel cabinets, stainless steel worktops, metallic splashback and plywood flooring.
Design ideas for a modern galley kitchen in Tokyo Suburbs with an integrated sink, stainless steel cabinets, stainless steel worktops, metallic splashback and plywood flooring.
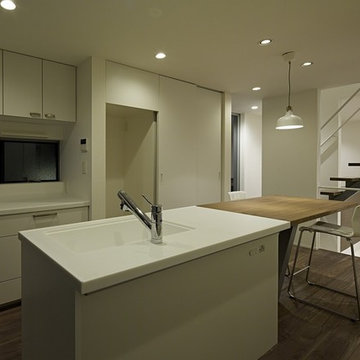
photo by 鳥村鋼一
Small modern galley open plan kitchen in Tokyo with a submerged sink, beaded cabinets, white cabinets, composite countertops, white splashback, white appliances, plywood flooring, an island and brown floors.
Small modern galley open plan kitchen in Tokyo with a submerged sink, beaded cabinets, white cabinets, composite countertops, white splashback, white appliances, plywood flooring, an island and brown floors.
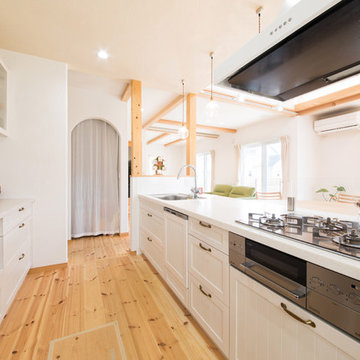
いつでもスッキリ!白で統一されたキッチン
Galley open plan kitchen in Other with white splashback, plywood flooring, multi-coloured floors and white worktops.
Galley open plan kitchen in Other with white splashback, plywood flooring, multi-coloured floors and white worktops.
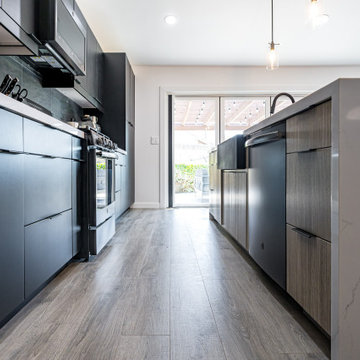
Inspiration for a large modern galley open plan kitchen in Orange County with a belfast sink, flat-panel cabinets, black cabinets, laminate countertops, black splashback, metro tiled splashback, black appliances, plywood flooring, an island, beige floors, white worktops and a vaulted ceiling.
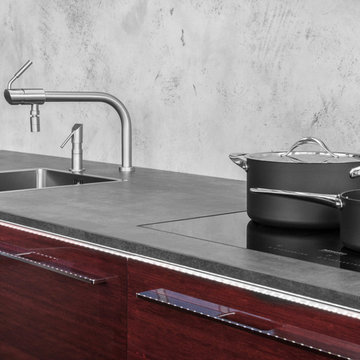
Inspiration for a medium sized contemporary galley kitchen/diner in Other with a built-in sink, flat-panel cabinets, red cabinets, granite worktops, grey splashback, black appliances, plywood flooring and an island.
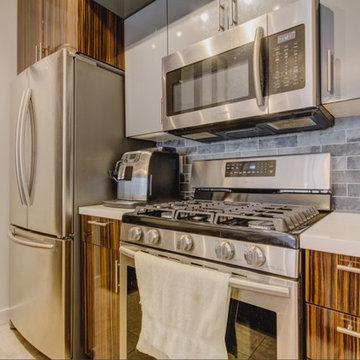
High-gloss custom kitchen and quartz countertop. In this project we refaced all of the existing cabinets, added a new pantry, a glass cabinet with an appliance garage and a parallel lift door, as well as 5 upper custom cabinets. High-gloss MDF doors and quartz countertop with undermount sink. Custom kitchen in Toronto.
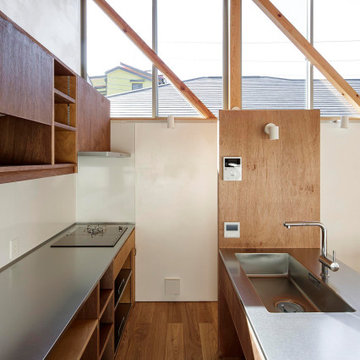
2列型キッチン。天板はステンレス、キッチンパネルはマグネットがつくようにホーローパネルを採用している。正面のラワン合板の壁の奥は冷蔵庫置場。
Photo:中村晃
Design ideas for a small modern galley kitchen/diner in Tokyo Suburbs with an integrated sink, open cabinets, dark wood cabinets, stainless steel worktops, white splashback, black appliances, plywood flooring, an island, beige floors, brown worktops and a wood ceiling.
Design ideas for a small modern galley kitchen/diner in Tokyo Suburbs with an integrated sink, open cabinets, dark wood cabinets, stainless steel worktops, white splashback, black appliances, plywood flooring, an island, beige floors, brown worktops and a wood ceiling.
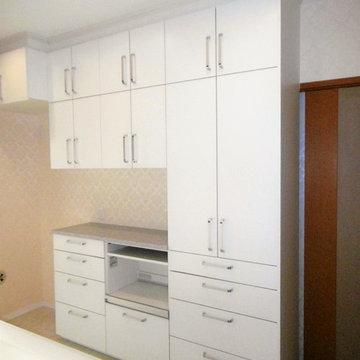
白を基調としたエレガントスタイル
Photo of a modern galley open plan kitchen in Tokyo Suburbs with an integrated sink, flat-panel cabinets, white cabinets, white splashback and plywood flooring.
Photo of a modern galley open plan kitchen in Tokyo Suburbs with an integrated sink, flat-panel cabinets, white cabinets, white splashback and plywood flooring.
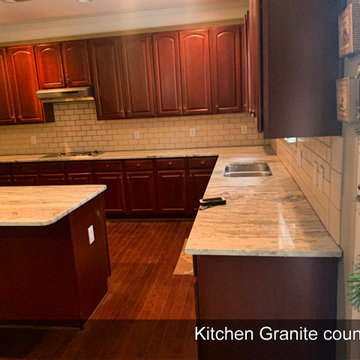
Design ideas for a medium sized modern galley kitchen/diner in Atlanta with a double-bowl sink, raised-panel cabinets, red cabinets, marble worktops, black appliances, plywood flooring, an island, red floors and multicoloured worktops.
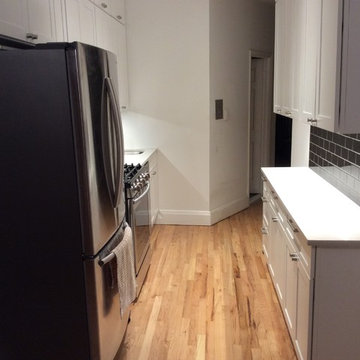
Color & Dimension Collection Black Bright 3"x6" Subway Tiles;
Slab: Caesarstone 1-1/4 Cosmopolitan White with Eased Edge
Design ideas for a small modern galley kitchen pantry in New York with a submerged sink, recessed-panel cabinets, white cabinets, black splashback, metro tiled splashback, stainless steel appliances, plywood flooring, an island, beige floors and quartz worktops.
Design ideas for a small modern galley kitchen pantry in New York with a submerged sink, recessed-panel cabinets, white cabinets, black splashback, metro tiled splashback, stainless steel appliances, plywood flooring, an island, beige floors and quartz worktops.

壁面側には吊戸棚は設けずに、食器や調理器具などのキッチン用品は引出収納に納めています。一番奥の冷蔵庫スペースの手前側のみ天井までの棚を設け、電子レンジや炊飯器・ホームベーカリーなどの家電置場も扉を閉めて、スッキリと隠すことができます。
Modern galley kitchen/diner in Other with an integrated sink, flat-panel cabinets, light wood cabinets, stainless steel worktops, plywood flooring and an island.
Modern galley kitchen/diner in Other with an integrated sink, flat-panel cabinets, light wood cabinets, stainless steel worktops, plywood flooring and an island.
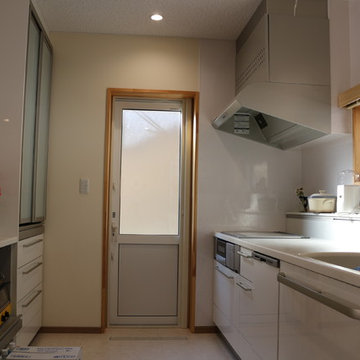
床材:ダイケンパピアフロア厚12mm、壁材:AICAセラール:天井:ダイロートン12mm
Inspiration for a medium sized modern galley open plan kitchen in Other with a single-bowl sink, glass-front cabinets, white cabinets, zinc worktops, white splashback, white appliances, plywood flooring, beige floors and white worktops.
Inspiration for a medium sized modern galley open plan kitchen in Other with a single-bowl sink, glass-front cabinets, white cabinets, zinc worktops, white splashback, white appliances, plywood flooring, beige floors and white worktops.
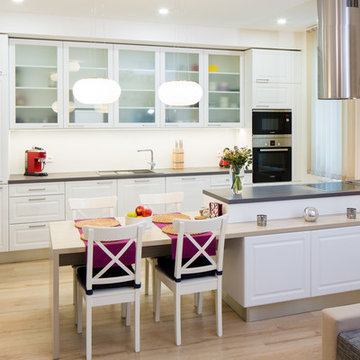
Photo of a medium sized traditional galley open plan kitchen in Other with a built-in sink, raised-panel cabinets, white cabinets, laminate countertops, white splashback, black appliances, plywood flooring and a breakfast bar.
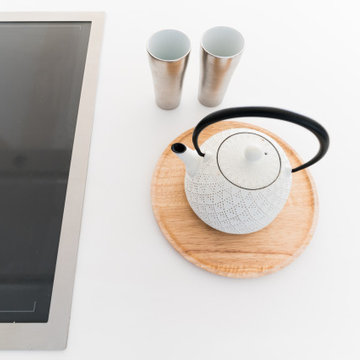
千葉県幕張にある築10年ほどのマンションのリノベーション。新築購入時に設置されたキッチンが傷んできたのと収納量の不足、またダイニングに面してより開放的な調理空間を実現したいとの理由から計画がスタートした。
キッチン天板はコーリアン(人造大理石)、突板の木材は楓(メープル)、設備機器はガゲナウのIHクッカーと食洗機キッチンがビルトインされている。背面収納の扉はメラミン化粧板で、やはりビルトインのガゲナウのスチームオーブン、ワインセラーが設置されている。キッチン側面の壁には大判タイルが張られている。
施主ご夫婦は、モダンでシンプル、同時に肌触りの良い温かみを感じられるキッチン空間を望まれた。 またショールームを訪問してドイツの高級住設機器を扱うガゲナウの製品を気に入られ、これをふんだんに使用している。
金物一つまで厳選した高級仕様のキッチンである。
キッチンに合わせて、書斎の造り付けの本棚とトイレも合わせて改修を行っている。
Galley Kitchen with Plywood Flooring Ideas and Designs
8