Galley Kitchen with Plywood Flooring Ideas and Designs
Refine by:
Budget
Sort by:Popular Today
41 - 60 of 433 photos
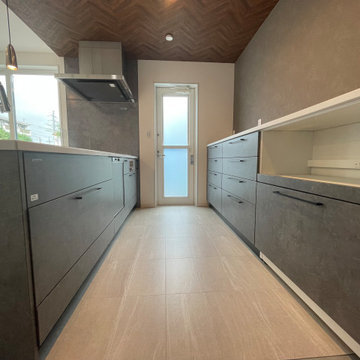
This is an example of a galley open plan kitchen in Other with a submerged sink, beaded cabinets, grey cabinets, composite countertops, stainless steel appliances, plywood flooring, grey floors and white worktops.
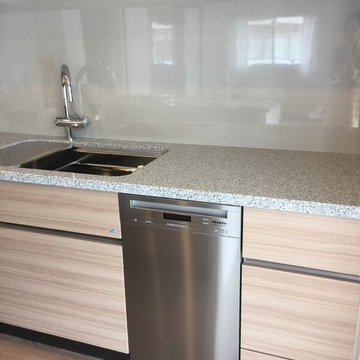
ミーレの食洗器を新規にビルトイン。幅450ミリでステンレスパネル。ホワイトもありますが、今回のイメージはキリリ感が欲しいのでステンレスに。収納ドアに合わせてパネルをオーダーすることも可能ですが、期間と費用がかかります。
幅450の場合、選べる機種は主に2タイプ。今回は静音タイプであることが条件です。そこでミーレ目黒ショールームで相談したところ、表示パネルが英語ではなく日本語表記がいいのでは?と的確なアドバイスがありました。静音&日本語表記にしました。
運転の方法を細かく設定できるので、きちんと確認できたほうがいいわけです。シンプルな顔つきのフロントパネルのデザインが素敵です。
既設のキッチンに後からビルトインすることができます。それには、アンダーカウンター(ワークトップ下の収納ユニットの幅が45センチなのか60センチなのか?が分かればOK。
また、給排水管と電源が必要なので流しの脇であることと、電源があること。電源は収納ユニットの背後にあるので、通常は隠れていて見えません。
それは、業者さんに下見で確認していただきたいことです。このキッチンの場合は、食洗器右側にある収納ユニットを外すと裏側にありました。
あと、キッチンカウンターの高さが850ミリであることも忘れてはいけません。いずれにしても下見を依頼するのがマストです。
すはらひろこ
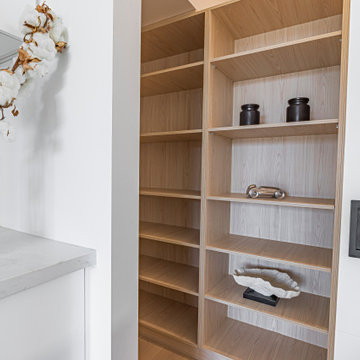
Speaking for itself, this spectacular kitchen is an icon of what a kitchen today should look like. With a dark oak featured Barack that contrasts greatly with the white cabinetry and light oak walk-in pantry. A beautiful large island with an angled stone feature giving the kitchen a unique finish instantly. Adding to the uniqueness is the change of tone once you reach the cooktop area. the soft marble stone feature of the island becomes a very distinct and veiny Calcutta finish being borders by an ultra white splashback.
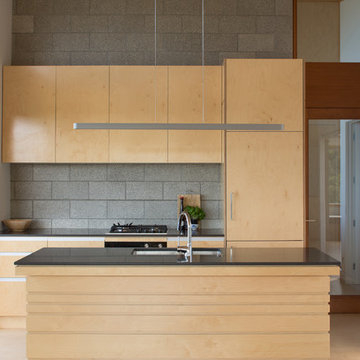
Photography: Emma Smales
Design ideas for a contemporary galley kitchen/diner in Auckland with black appliances, plywood flooring and an island.
Design ideas for a contemporary galley kitchen/diner in Auckland with black appliances, plywood flooring and an island.

The owners love the open plan and large glazed areas of house. Organizational improvements support school-aged children and a growing home-based consulting business. These insertions reduce clutter throughout the home. Kitchen, pantry, dining and family room renovations improve the open space qualities within the core of the home.
Photographs by Linda McManus Images
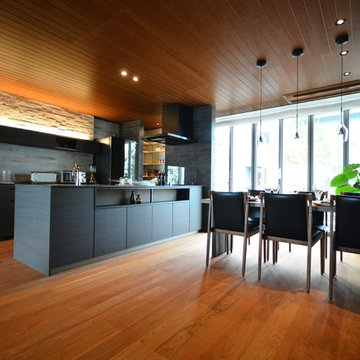
アメリカンブラックチェリー 床暖房対応挽板フローリング 130mm巾 セレクトグレード FBCE06-122 Arbor植物オイル塗装
Photo of a modern galley open plan kitchen in Other with black cabinets, black splashback, black appliances, plywood flooring, an island, orange floors and black worktops.
Photo of a modern galley open plan kitchen in Other with black cabinets, black splashback, black appliances, plywood flooring, an island, orange floors and black worktops.
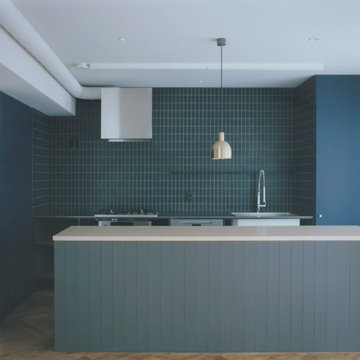
Photo of a medium sized scandinavian galley enclosed kitchen in Other with an integrated sink, open cabinets, wood worktops, black splashback, porcelain splashback, stainless steel appliances, plywood flooring, an island, beige floors, beige worktops and a wallpapered ceiling.
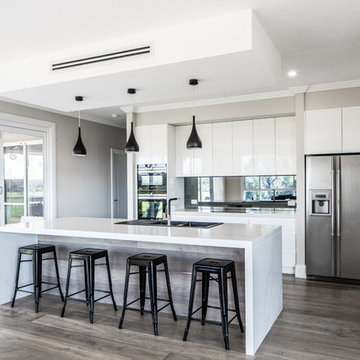
create@shayben.com
Large modern galley kitchen pantry in Sydney with a built-in sink, flat-panel cabinets, white cabinets, engineered stone countertops, black splashback, glass sheet splashback, stainless steel appliances, plywood flooring, an island and grey floors.
Large modern galley kitchen pantry in Sydney with a built-in sink, flat-panel cabinets, white cabinets, engineered stone countertops, black splashback, glass sheet splashback, stainless steel appliances, plywood flooring, an island and grey floors.
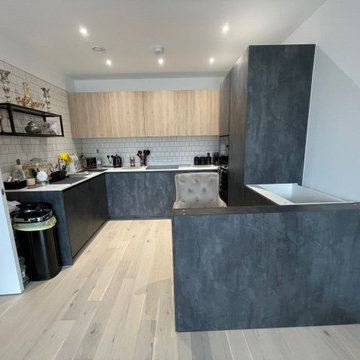
Our client in Ealing required perfect Kitchen. Our team suggested G-shape Handleless Kitchen with Wooden Cabinet in Black Matt Finish. Client is fully satisfied with our service we provided for their beautiful kitchen.
To design and plan your handleless kitchen, call our team at 0203 397 8387 and design your dream home at Inspired Elements.
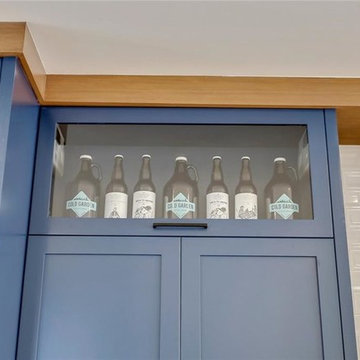
Photo of a small contemporary galley kitchen/diner in Calgary with a double-bowl sink, recessed-panel cabinets, blue cabinets, quartz worktops, white splashback, marble splashback, stainless steel appliances, plywood flooring, an island, multi-coloured floors and white worktops.
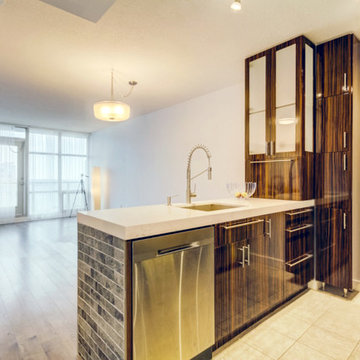
High-gloss custom kitchen and quartz countertop. In this project we refaced all of the existing cabinets, added a new pantry, a glass cabinet with an appliance garage and a parallel lift door, as well as 5 upper custom cabinets. High-gloss MDF doors and quartz countertop with undermount sink. Custom kitchen in Toronto.
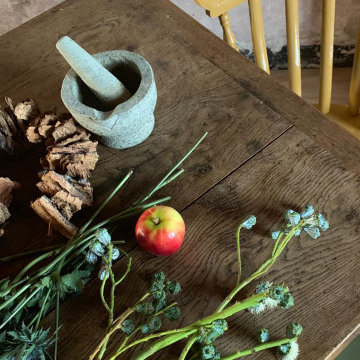
The interior design of this rustic Irish farmhouse respects the existing architecture while complementing historic decor details with modern industrial pendant lights and colourful painted traditional county chairs by Curator paints. The natural organic colours are relaxing and inviting set in contrast to the crude farmhouse wooden kitchen table.
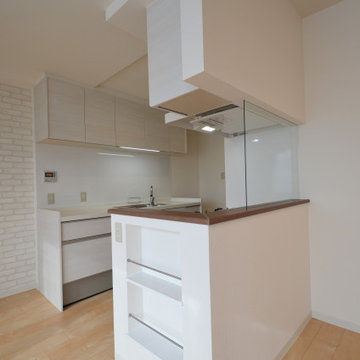
暗く孤立したキッチンを二の字のセミ対面キッチンに変更。
たっぷりしたキッチン収納を設けました。
This is an example of a medium sized contemporary galley open plan kitchen in Sapporo with a submerged sink, flat-panel cabinets, light wood cabinets, composite countertops, stainless steel appliances, plywood flooring, no island, beige floors and brown worktops.
This is an example of a medium sized contemporary galley open plan kitchen in Sapporo with a submerged sink, flat-panel cabinets, light wood cabinets, composite countertops, stainless steel appliances, plywood flooring, no island, beige floors and brown worktops.
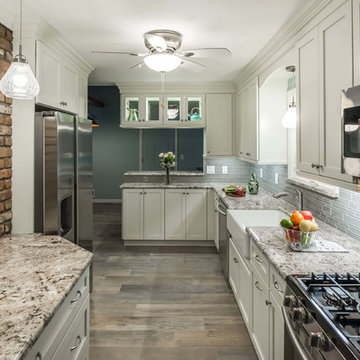
This Birch kitchen was designed with Galleria Custom cabinets in the Hamilton door style. Featuring a Sugar White Enamel finish, the Alaska White granite countertop adds some sugar to this already gorgeous kitchen.
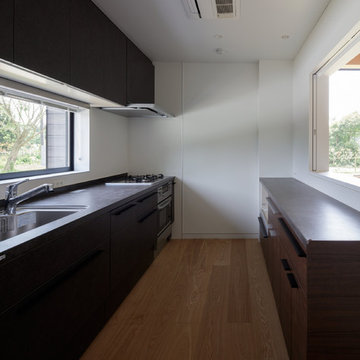
キッチン
撮影:石井雅義
Design ideas for a modern galley enclosed kitchen in Other with plywood flooring and brown floors.
Design ideas for a modern galley enclosed kitchen in Other with plywood flooring and brown floors.
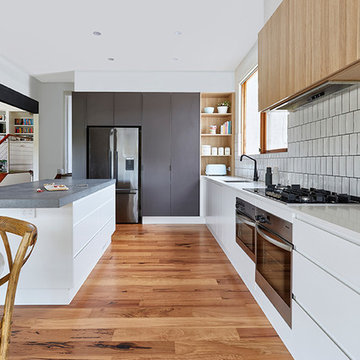
David Russell
This is an example of a large contemporary galley kitchen pantry in Melbourne with a built-in sink, raised-panel cabinets, white cabinets, composite countertops, white splashback, metro tiled splashback, black appliances, plywood flooring, an island and beige worktops.
This is an example of a large contemporary galley kitchen pantry in Melbourne with a built-in sink, raised-panel cabinets, white cabinets, composite countertops, white splashback, metro tiled splashback, black appliances, plywood flooring, an island and beige worktops.
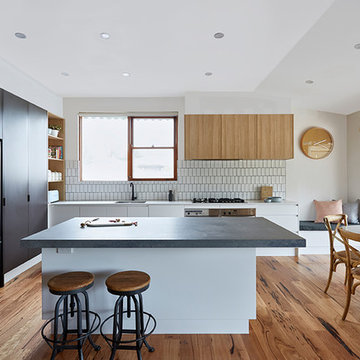
David Russell
Design ideas for a large contemporary galley kitchen pantry in Melbourne with a built-in sink, raised-panel cabinets, white cabinets, composite countertops, white splashback, metro tiled splashback, black appliances, plywood flooring, an island and beige worktops.
Design ideas for a large contemporary galley kitchen pantry in Melbourne with a built-in sink, raised-panel cabinets, white cabinets, composite countertops, white splashback, metro tiled splashback, black appliances, plywood flooring, an island and beige worktops.
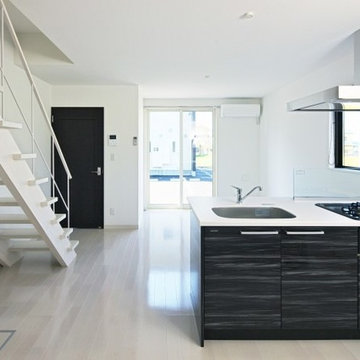
住宅地に建つ2棟のメゾネット型のアパート
Modern galley kitchen/diner in Other with a single-bowl sink, black cabinets, plywood flooring and an island.
Modern galley kitchen/diner in Other with a single-bowl sink, black cabinets, plywood flooring and an island.
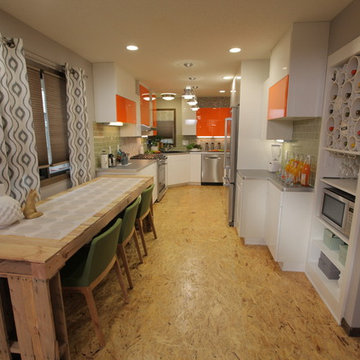
Kelli Kaufer
Photo of a medium sized eclectic galley kitchen/diner in Minneapolis with a single-bowl sink, flat-panel cabinets, orange cabinets, laminate countertops, green splashback, metro tiled splashback, stainless steel appliances, plywood flooring and no island.
Photo of a medium sized eclectic galley kitchen/diner in Minneapolis with a single-bowl sink, flat-panel cabinets, orange cabinets, laminate countertops, green splashback, metro tiled splashback, stainless steel appliances, plywood flooring and no island.
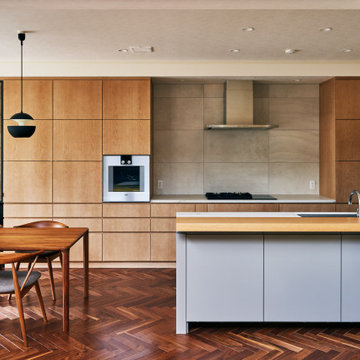
アイランドに木目カウンターを取り付けた二型のキッチン。縦に美しい木目がキッチン全体に優しい雰囲気をもたらします。
火口の背面には大判タイルで大人なキッチンに仕上げています。
This is an example of a medium sized contemporary galley open plan kitchen in Tokyo with a submerged sink, beaded cabinets, medium wood cabinets, engineered stone countertops, grey splashback, ceramic splashback, stainless steel appliances, plywood flooring, an island, white worktops and a wallpapered ceiling.
This is an example of a medium sized contemporary galley open plan kitchen in Tokyo with a submerged sink, beaded cabinets, medium wood cabinets, engineered stone countertops, grey splashback, ceramic splashback, stainless steel appliances, plywood flooring, an island, white worktops and a wallpapered ceiling.
Galley Kitchen with Plywood Flooring Ideas and Designs
3