Galley Open Plan Kitchen Ideas and Designs
Refine by:
Budget
Sort by:Popular Today
81 - 100 of 51,070 photos
Item 1 of 5
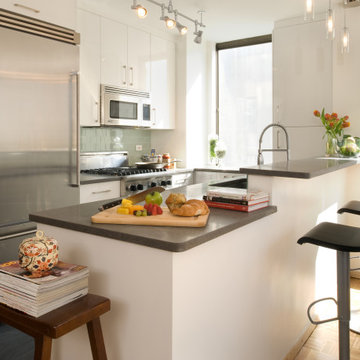
Renovation of Kitchen
This is an example of a small contemporary galley open plan kitchen in Denver.
This is an example of a small contemporary galley open plan kitchen in Denver.

Design ideas for a large contemporary galley open plan kitchen in Sydney with a double-bowl sink, flat-panel cabinets, black cabinets, mirror splashback, integrated appliances, an island, black floors and grey worktops.

Photo of a large mediterranean galley open plan kitchen in Austin with dark wood cabinets, grey splashback, stone tiled splashback, stainless steel appliances, an island, brown floors, grey worktops, a submerged sink, shaker cabinets, dark hardwood flooring and exposed beams.

This photo shows the exposed rafter ties and shiplap finish of the vaulted ceiling, a Dutch door and the spacious family room beyond. The room is bathed and light and has access to the driveway via the Dutch door, and to the grilling deck via sliders. RGH Construction, Allie Wood Design, In House Photography.

Photo of a small contemporary galley open plan kitchen in Sydney with a submerged sink, white cabinets, wood worktops, pink splashback, ceramic splashback, stainless steel appliances, terrazzo flooring, an island, grey floors and brown worktops.

This is an example of a large contemporary galley open plan kitchen in Dallas with a submerged sink, shaker cabinets, white cabinets, engineered stone countertops, white splashback, marble splashback, stainless steel appliances, medium hardwood flooring, an island, brown floors and white worktops.
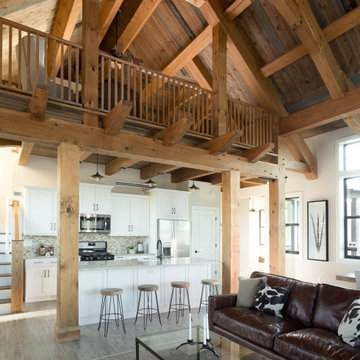
Photo of a country galley open plan kitchen in Tampa with medium hardwood flooring, shaker cabinets, white cabinets, grey splashback, stainless steel appliances, an island, grey floors and grey worktops.

closeup of the kitchen cabinets with edge pulls
Design ideas for a large retro galley open plan kitchen in Chicago with a submerged sink, flat-panel cabinets, medium wood cabinets, quartz worktops, white splashback, mosaic tiled splashback, integrated appliances, medium hardwood flooring, an island, brown floors and white worktops.
Design ideas for a large retro galley open plan kitchen in Chicago with a submerged sink, flat-panel cabinets, medium wood cabinets, quartz worktops, white splashback, mosaic tiled splashback, integrated appliances, medium hardwood flooring, an island, brown floors and white worktops.
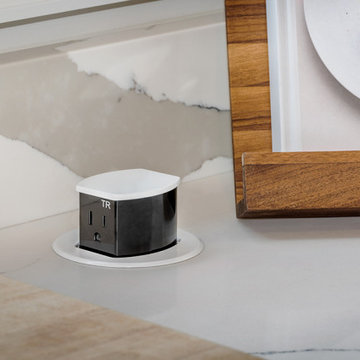
Pop-up outlets were a creative solution when regular outlets would not fit.
Instagram: @redhousecustombuilding
This is an example of an expansive contemporary galley open plan kitchen in Providence with a single-bowl sink, beaded cabinets, white cabinets, engineered stone countertops, white splashback, stainless steel appliances, light hardwood flooring, an island and white worktops.
This is an example of an expansive contemporary galley open plan kitchen in Providence with a single-bowl sink, beaded cabinets, white cabinets, engineered stone countertops, white splashback, stainless steel appliances, light hardwood flooring, an island and white worktops.
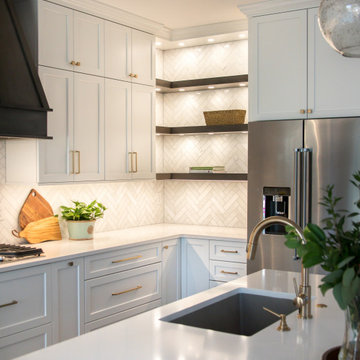
Omega Cabinets: Puritan door style, Pearl White Paint, Paint MDF door
Heartwood: Alder Wood, Stained with Glaze (floating shelves, island, hood)
Photo of a large traditional galley open plan kitchen in Denver with a submerged sink, shaker cabinets, white cabinets, engineered stone countertops, beige splashback, marble splashback, stainless steel appliances, medium hardwood flooring, an island, brown floors and white worktops.
Photo of a large traditional galley open plan kitchen in Denver with a submerged sink, shaker cabinets, white cabinets, engineered stone countertops, beige splashback, marble splashback, stainless steel appliances, medium hardwood flooring, an island, brown floors and white worktops.

Custom slab modern kitchen features Metro Grey custom cabinetry with floating walnut shelves, utility closet, floor to ceiling spice pull out, double trash pull out, rear island cabinets with tip-on hardware, paneled Sub-Zero refrigerator, paneled dishwasher, drawer microwave and six-burner gas cooktop.

Compact galley kitchen. All appliances are under-counter. Slate tile flooring, hand-glazed ceramic tile backsplash, custom walnut cabinetry, and quartzite countertop.

As part of a rear extension with glass panel doors leading directly to the garden, Ealing-based Vogue Kitchens was commissioned to design a kitchen that would comprise part of a large open plan ground floor area with the kitchen and dining room leading to a further open plan living space.
The space benefits from a vast amount of light coming from the glass doors and also from a rectangular ceiling lantern incorporated in the space between the property and the extension. To contrast with the vibrance of the pure white walls and ceilings, the clients were keen to find a kitchen that featured a dark, dramatic and unusual finish. They also required a neat and uncluttered design as the kitchen zone was to be used for cooking and informal socialising while the formal dining area is only a few steps away.
They wanted an easy to clean kitchen with plenty of storage, and smart cooking appliances that would make entertaining easier. Because the ceiling depth was different between the architecture of the original property and the extension itself and the design of the kitchen island would bisect both areas, extraction was also a main consideration.
For the tall kitchen furniture and for the island, Sharan Johal creative director at Vogue suggested premium range Leicht Minera matt lacquer handleless door fronts in Kiruna colourway, which has an anti-fingerprint shimmering metallic two tone oxydised finish. These match with carbon grey laminate edging on the cabinetry and plinths for a seamless effect. The tall units were designed to fit floor to ceiling and feature dry food storage and housings for two Siemens HomeConnect Wi-Fi enabled ovens plus a warming drawer. A Siemens integrated larder fridge and tall freezer were transferred from the client’s previous kitchen, which was also designed and supplied by Vogue.
To continue the back run of cabinetry and to differentiate the space to allow for freestanding and decorative kitchen items, base units were suggested with pull-out drawers underneath to store pans, plates and bowls. The three side-by-side overhead wall units all feature Servo Drive opening systems for one-touch access and easy closing and are designed to accommodate glasses, cups and crockery with under-cabinet lighting that can be activated by voice control via a home hub. The ultra-slim 12mm countertop work surface by Neolith is in Iron Grey colourway, with a satin finish to complement the cabinetry.
This Neolith worksurface continues through to the three metre kitchen island, which has an 80mm raised Ash wood cantilever breakfast bar attached to it in black oil finish by Spekva that also includes an overhang at one end. This informal seating area features the client’s own timber and metal-framed bar stools.
Together with handleless cupboards under the worksurface, the island features a 60cm Siemens integrated dishwasher and a food preparation space to one end with a Blanco undermount stainless steel sink and Quooker Flex Boiling Water tap. Integrated at an equal distance from the centre of the island, and situated directly in front of the ovens is an 80cm Siemens induction hob with an air venting system, which negates the need for overhead extraction.

Industrial-style open concept kitchen/living/dining area with large island that seats 6 people.
Medium sized urban galley open plan kitchen in Providence with a belfast sink, flat-panel cabinets, white cabinets, quartz worktops, multi-coloured splashback, porcelain splashback, stainless steel appliances, concrete flooring, an island, grey floors and grey worktops.
Medium sized urban galley open plan kitchen in Providence with a belfast sink, flat-panel cabinets, white cabinets, quartz worktops, multi-coloured splashback, porcelain splashback, stainless steel appliances, concrete flooring, an island, grey floors and grey worktops.
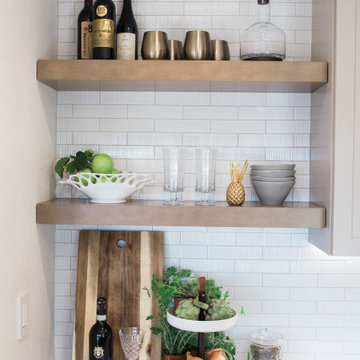
Modern meets traditional in this functional and family friendly kitchen remodel
Design ideas for a small classic galley open plan kitchen in Orange County with a double-bowl sink, shaker cabinets, beige cabinets, engineered stone countertops, white splashback, metro tiled splashback, stainless steel appliances, porcelain flooring, no island, beige floors and white worktops.
Design ideas for a small classic galley open plan kitchen in Orange County with a double-bowl sink, shaker cabinets, beige cabinets, engineered stone countertops, white splashback, metro tiled splashback, stainless steel appliances, porcelain flooring, no island, beige floors and white worktops.

Open floating shelves and expressive cabinet details keep an otherwise modest kitchen quite contemporary.
Inspiration for a small scandi galley open plan kitchen in Calgary with a submerged sink, flat-panel cabinets, light wood cabinets, engineered stone countertops, white splashback, ceramic splashback, stainless steel appliances, light hardwood flooring, an island, white worktops and beige floors.
Inspiration for a small scandi galley open plan kitchen in Calgary with a submerged sink, flat-panel cabinets, light wood cabinets, engineered stone countertops, white splashback, ceramic splashback, stainless steel appliances, light hardwood flooring, an island, white worktops and beige floors.

Photo of a large contemporary galley open plan kitchen in Detroit with white splashback, white appliances, dark hardwood flooring, an island, white worktops, a submerged sink, recessed-panel cabinets, white cabinets, quartz worktops, stone slab splashback and brown floors.
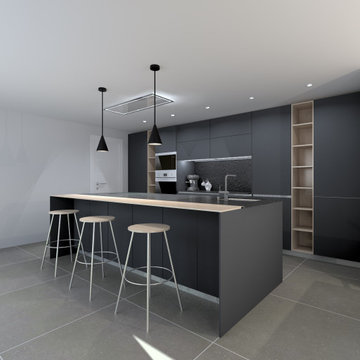
Cocina de estilo moderno sin tirador, acabado negro seda antihuellas, encimera de porcelánico Dekton de 2cm, equipación de electrodomésticos Neff y campana de techo Gutmann.
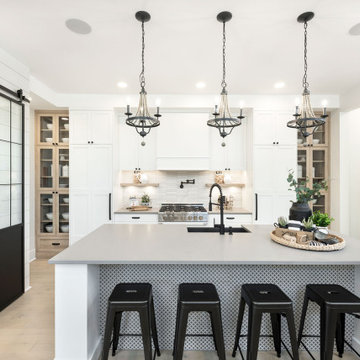
This beautiful kitchen features Lauzon's hardwood flooring Moorland. A magnific White Oak flooring from our Estate series that will enhance your decor with its marvelous light beige color, along with its hand scraped and wire brushed texture and its character look. Improve your indoor air quality with our Pure Genius air-purifying smart floor.

Inspired by the light fixtures this beautiful kitchen changed the small space into a bright open center of the home.
Design ideas for a medium sized traditional galley open plan kitchen in Other with a submerged sink, flat-panel cabinets, brown cabinets, quartz worktops, beige splashback, limestone splashback, stainless steel appliances, medium hardwood flooring, an island, brown floors and brown worktops.
Design ideas for a medium sized traditional galley open plan kitchen in Other with a submerged sink, flat-panel cabinets, brown cabinets, quartz worktops, beige splashback, limestone splashback, stainless steel appliances, medium hardwood flooring, an island, brown floors and brown worktops.
Galley Open Plan Kitchen Ideas and Designs
5