Galley Open Plan Kitchen Ideas and Designs
Refine by:
Budget
Sort by:Popular Today
141 - 160 of 51,059 photos

Before
This is an example of a small urban galley open plan kitchen in Other with a double-bowl sink, flat-panel cabinets, dark wood cabinets, granite worktops, metallic splashback, glass sheet splashback, stainless steel appliances, medium hardwood flooring, a breakfast bar and brown floors.
This is an example of a small urban galley open plan kitchen in Other with a double-bowl sink, flat-panel cabinets, dark wood cabinets, granite worktops, metallic splashback, glass sheet splashback, stainless steel appliances, medium hardwood flooring, a breakfast bar and brown floors.
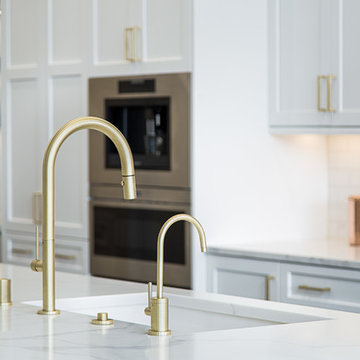
We really opened up and reorganized this kitchen to give the clients a more modern update and increased functionality and storage. The backsplash is a main focal point and the color palette is very sleek while being warm and inviting.
Cabinetry: Ultracraft Destiny, Avon door in Arctic White on the perimeter and Mineral Grey on the island and bar shelving
Hardware: Hamilton-Bowes Ventoux Pull in satin brass
Counters: Aurea Stone Divine, 3cm quartz
Sinks: Blanco Silgranit in white, Precis super single bowl with Performa single in bar
Faucets: California Faucets Poetto series in satin brass, pull down and pull-down prep faucet in bar, matching cold water dispenser, air switch, and air gap
Pot filler: Newport Brass East Linear in satin brass
Backsplash tile: Marble Systems Mod-Glam collection Blocks mosaic in glacier honed - snow white polished - brass accents behind range and hood, using 3x6 snow white as field tile in a brick lay
Appliances: Wolf dual fuel 48" range w/ griddle, 30" microwave drawer, 24" coffee system w/ trim; Best Cologne series 48" hood; GE Monogram wine chiller; Hoshizaki stainless ice maker; Bosch benchmark series dishwasher
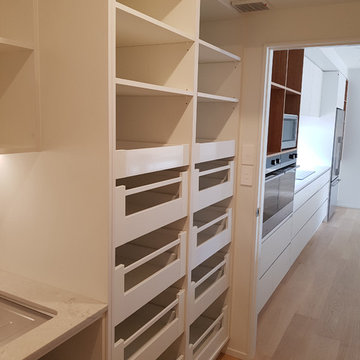
Treetown
Design ideas for a large contemporary galley open plan kitchen in Hamilton with a submerged sink, flat-panel cabinets, white cabinets, quartz worktops, white splashback, stone slab splashback, stainless steel appliances, light hardwood flooring, an island and brown floors.
Design ideas for a large contemporary galley open plan kitchen in Hamilton with a submerged sink, flat-panel cabinets, white cabinets, quartz worktops, white splashback, stone slab splashback, stainless steel appliances, light hardwood flooring, an island and brown floors.
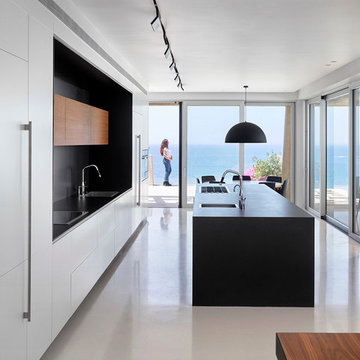
Shai Gil
Inspiration for a modern galley open plan kitchen in Tel Aviv with a submerged sink, flat-panel cabinets, white cabinets, black splashback, integrated appliances, an island and white floors.
Inspiration for a modern galley open plan kitchen in Tel Aviv with a submerged sink, flat-panel cabinets, white cabinets, black splashback, integrated appliances, an island and white floors.
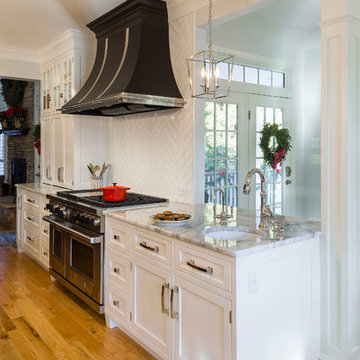
A dazzling black ventilation hood above the range is painted metal with stainless steel trim by Vent-A-Hood. Behind the range, the backsplash is made of ceramic subway tile installed up to the ceiling in a herringbone pattern.
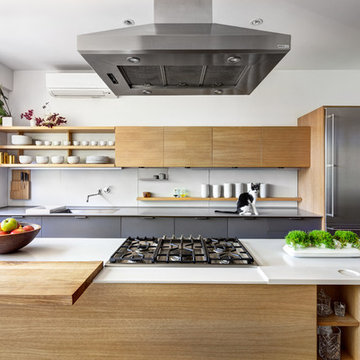
Light, open kitchen with light oak island and upper finishes juxtaposed with dark grey and stainless appliance finishes.
Design ideas for a medium sized contemporary galley open plan kitchen in New York with a submerged sink, flat-panel cabinets, light wood cabinets, quartz worktops, white splashback, stone slab splashback, stainless steel appliances and an island.
Design ideas for a medium sized contemporary galley open plan kitchen in New York with a submerged sink, flat-panel cabinets, light wood cabinets, quartz worktops, white splashback, stone slab splashback, stainless steel appliances and an island.
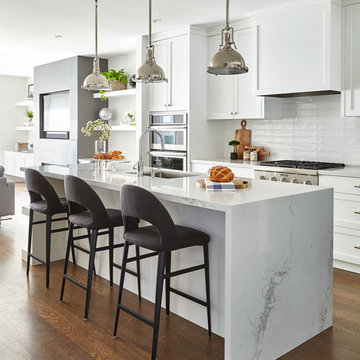
Valerie Wilcox
This is an example of a medium sized classic galley open plan kitchen in Toronto with a single-bowl sink, shaker cabinets, engineered stone countertops, white splashback, porcelain splashback, stainless steel appliances, medium hardwood flooring, an island, brown floors and white cabinets.
This is an example of a medium sized classic galley open plan kitchen in Toronto with a single-bowl sink, shaker cabinets, engineered stone countertops, white splashback, porcelain splashback, stainless steel appliances, medium hardwood flooring, an island, brown floors and white cabinets.

Photography: YAYOI
This is an example of a medium sized contemporary galley open plan kitchen in London with a built-in sink, recessed-panel cabinets, blue cabinets, quartz worktops, white splashback, marble splashback, light hardwood flooring, white floors, integrated appliances, an island and white worktops.
This is an example of a medium sized contemporary galley open plan kitchen in London with a built-in sink, recessed-panel cabinets, blue cabinets, quartz worktops, white splashback, marble splashback, light hardwood flooring, white floors, integrated appliances, an island and white worktops.
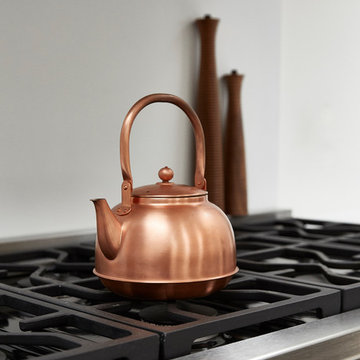
Jacob Snavely
Photo of a medium sized modern galley open plan kitchen in New York with a double-bowl sink, flat-panel cabinets, grey cabinets, engineered stone countertops, integrated appliances, an island, light hardwood flooring and beige floors.
Photo of a medium sized modern galley open plan kitchen in New York with a double-bowl sink, flat-panel cabinets, grey cabinets, engineered stone countertops, integrated appliances, an island, light hardwood flooring and beige floors.
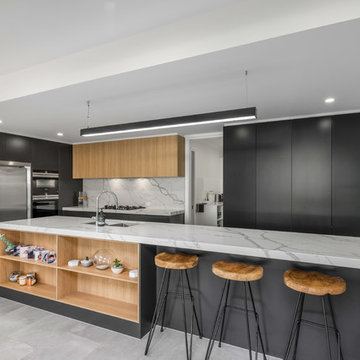
Photo of a large contemporary galley open plan kitchen in Brisbane with flat-panel cabinets, grey cabinets, an island, a submerged sink, engineered stone countertops, white splashback, stone slab splashback, stainless steel appliances, porcelain flooring and grey floors.

This gorgeous modern beach house combines a white canvas with pops of color and designer details, showcased in the custom brass hardware on the modern white cabinets and the designer lighting choices such as the natural basket pendant chandelier hanging above the dining table. The stools are white leather with wooden legs for easy clean and comfort. The counter tops are white quartz (Britannica Cambria) which waterfalls down the front of the island. The stainless steel wolf gas range sits beneath a modern stainless steel range hood. The walls are clad in a white painted horizontal paneling which wraps onto the vaulted ceiling. The flooring is gray porcelain tile, and the glass sliding doors are teak.

This tiny kitchen was barely usable by a busy mom with 3 young kids. We were able to remove two walls and open the kitchen into an unused space of the home and make this the focal point of the home the clients had always dreamed of! Hidden on the back side of this peninsula are 3 cubbies, one for each child to store their backpacks and lunch boxes for school. The fourth cubby contains a charging station for the families electronics.

Inspiration for a large traditional galley open plan kitchen in Portland with shaker cabinets, white cabinets, grey splashback, marble splashback, black appliances, dark hardwood flooring, an island, brown floors and engineered stone countertops.
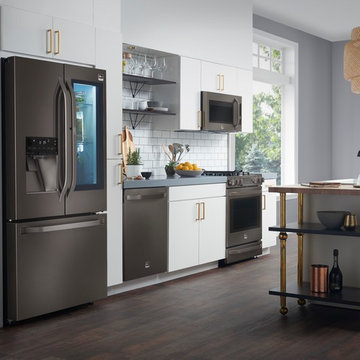
Photo of a large traditional galley open plan kitchen in New York with a submerged sink, flat-panel cabinets, white cabinets, white splashback, metro tiled splashback, stainless steel appliances, dark hardwood flooring, an island and brown floors.
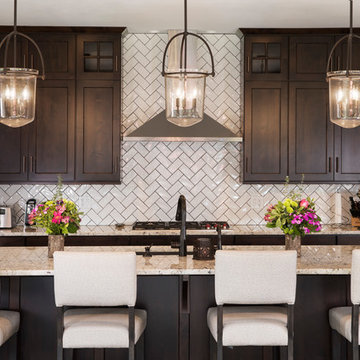
Designer: Laura Hoffman | Photographer: Sarah Utech
This is an example of a medium sized classic galley open plan kitchen in Milwaukee with a submerged sink, recessed-panel cabinets, dark wood cabinets, granite worktops, white splashback, metro tiled splashback, stainless steel appliances and an island.
This is an example of a medium sized classic galley open plan kitchen in Milwaukee with a submerged sink, recessed-panel cabinets, dark wood cabinets, granite worktops, white splashback, metro tiled splashback, stainless steel appliances and an island.
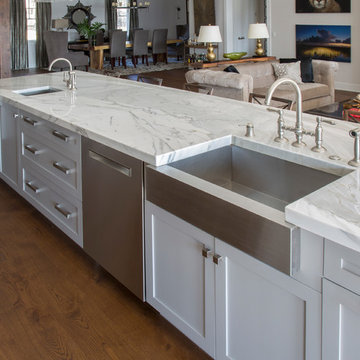
Bookmatched marble island countertop. Light and dark grays combine in this updated farmhouse kitchen. Custom ceramic backsplash with metallic finish extends to the ceiling. Marble counters blend effortlessly with stainless steel appliances. Touches of red add just the right addition of color.
Larry Taylor Photography

Design ideas for a large scandinavian galley open plan kitchen in San Francisco with beaded cabinets, medium wood cabinets, engineered stone countertops, white splashback, wood splashback, stainless steel appliances, concrete flooring, an island and grey floors.

Photography by John Merkl
This is an example of a large classic galley open plan kitchen in San Francisco with a submerged sink, white cabinets, white splashback, metro tiled splashback, stainless steel appliances, light hardwood flooring, an island, shaker cabinets, beige floors, composite countertops and black worktops.
This is an example of a large classic galley open plan kitchen in San Francisco with a submerged sink, white cabinets, white splashback, metro tiled splashback, stainless steel appliances, light hardwood flooring, an island, shaker cabinets, beige floors, composite countertops and black worktops.
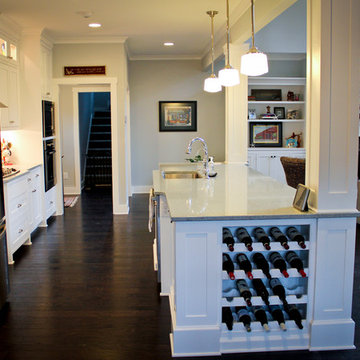
Utilizing every space possible provides an organized and uncluttered kitchen. An end wine rack takes advantage of an otherwise unused area within an island.
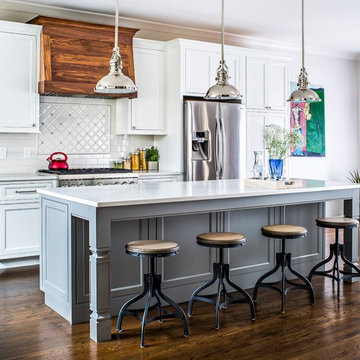
Photo of a classic galley open plan kitchen in Philadelphia with recessed-panel cabinets, white cabinets, white splashback, stainless steel appliances, dark hardwood flooring and an island.
Galley Open Plan Kitchen Ideas and Designs
8