Galley Utility Room with Black Worktops Ideas and Designs
Refine by:
Budget
Sort by:Popular Today
41 - 60 of 381 photos
Item 1 of 3
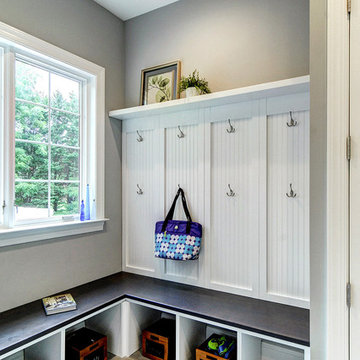
Large traditional galley utility room in Philadelphia with a submerged sink, shaker cabinets, white cabinets, granite worktops, grey walls, porcelain flooring, a side by side washer and dryer, grey floors and black worktops.

This is an example of an expansive contemporary galley separated utility room in Vancouver with a built-in sink, flat-panel cabinets, white cabinets, quartz worktops, white walls, vinyl flooring, a side by side washer and dryer, white floors and black worktops.
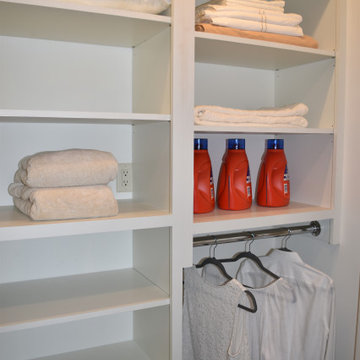
Design ideas for a medium sized country galley separated utility room in Milwaukee with a built-in sink, raised-panel cabinets, white cabinets, quartz worktops, white splashback, metro tiled splashback, porcelain flooring, a side by side washer and dryer, black floors and black worktops.

This is an example of a medium sized country galley separated utility room in Chicago with shaker cabinets, yellow cabinets, engineered stone countertops, beige splashback, tonge and groove splashback, beige walls, ceramic flooring, a side by side washer and dryer, white floors, black worktops, wallpapered walls and a dado rail.
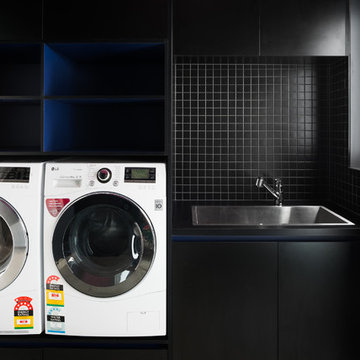
Anjie Blair Photography
Large contemporary galley separated utility room in Hobart with a built-in sink, black cabinets, laminate countertops, black walls, porcelain flooring, a side by side washer and dryer, grey floors and black worktops.
Large contemporary galley separated utility room in Hobart with a built-in sink, black cabinets, laminate countertops, black walls, porcelain flooring, a side by side washer and dryer, grey floors and black worktops.
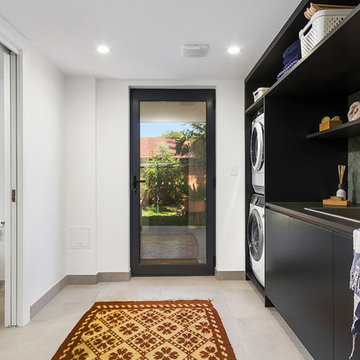
Inspiration for a contemporary galley separated utility room in Wollongong with a built-in sink, flat-panel cabinets, black cabinets, white walls, a stacked washer and dryer, grey floors and black worktops.
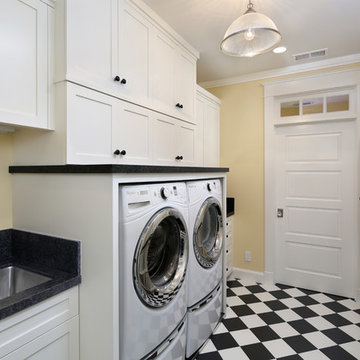
Bernard Andre
Photo of a large traditional galley separated utility room in San Francisco with a submerged sink, recessed-panel cabinets, white cabinets, granite worktops, beige walls, porcelain flooring, a side by side washer and dryer, multi-coloured floors and black worktops.
Photo of a large traditional galley separated utility room in San Francisco with a submerged sink, recessed-panel cabinets, white cabinets, granite worktops, beige walls, porcelain flooring, a side by side washer and dryer, multi-coloured floors and black worktops.
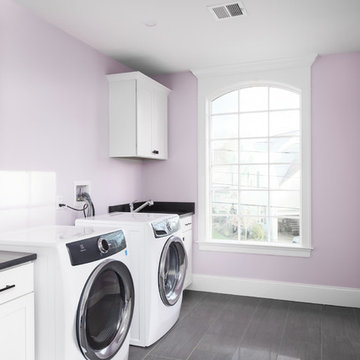
The fun purple walls in this client's dream laundry room has it all! lots of cabinet storage and counter space for folding laundry, as well as a sink and full sized w/d. Lots of windows provide lots of natural light.
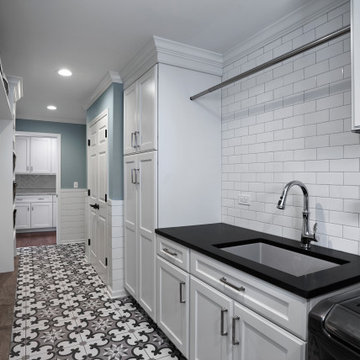
This laundry room is perfect storage for a large family.
This is an example of a medium sized traditional galley separated utility room in Chicago with a submerged sink, recessed-panel cabinets, white cabinets, granite worktops, blue walls, ceramic flooring, a side by side washer and dryer, multi-coloured floors and black worktops.
This is an example of a medium sized traditional galley separated utility room in Chicago with a submerged sink, recessed-panel cabinets, white cabinets, granite worktops, blue walls, ceramic flooring, a side by side washer and dryer, multi-coloured floors and black worktops.
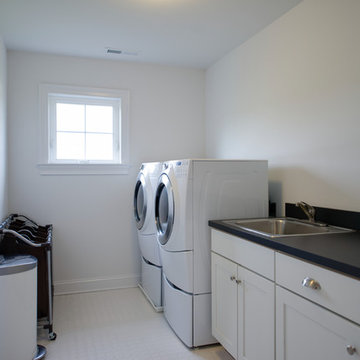
Inspiration for a traditional galley separated utility room in DC Metro with a built-in sink, white cabinets, white walls, a side by side washer and dryer and black worktops.
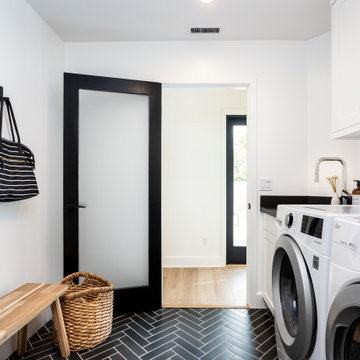
This is an example of a small galley separated utility room in Los Angeles with a submerged sink, shaker cabinets, white cabinets, engineered stone countertops, white walls, a side by side washer and dryer, black floors and black worktops.
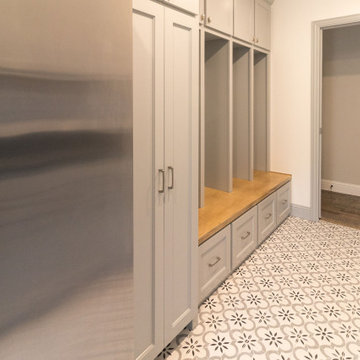
Design ideas for a large traditional galley separated utility room in Dallas with a submerged sink, shaker cabinets, grey cabinets, engineered stone countertops, white splashback, mosaic tiled splashback, grey walls, porcelain flooring, a side by side washer and dryer, white floors and black worktops.

Photo of a large traditional galley separated utility room in Dallas with shaker cabinets, grey cabinets, engineered stone countertops, grey walls, porcelain flooring, white floors and black worktops.

This long narrow laundry room was transformed into amazing storage for a family with 3 baseball playing boys. Lots of storage for sports equipment and shoes and a beautiful dedicated laundry area.

This mudroom/laundry area was dark and disorganized. We created some much needed storage, stacked the laundry to provide more space, and a seating area for this busy family. The random hexagon tile pattern on the floor was created using 3 different shades of the same tile. We really love finding ways to use standard materials in new and fun ways that heighten the design and make things look custom. We did the same with the floor tile in the front entry, creating a basket-weave/plaid look with a combination of tile colours and sizes. A geometric light fixture and some fun wall hooks finish the space.

This is an example of a medium sized beach style galley separated utility room in Orange County with a submerged sink, shaker cabinets, white cabinets, composite countertops, white walls, vinyl flooring, a side by side washer and dryer, multi-coloured floors and black worktops.
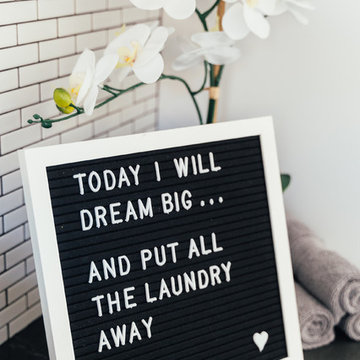
Our clients purchased a new house, but wanted to add their own personal style and touches to make it really feel like home. We added a few updated to the exterior, plus paneling in the entryway and formal sitting room, customized the master closet, and cosmetic updates to the kitchen, formal dining room, great room, formal sitting room, laundry room, children’s spaces, nursery, and master suite. All new furniture, accessories, and home-staging was done by InHance. Window treatments, wall paper, and paint was updated, plus we re-did the tile in the downstairs powder room to glam it up. The children’s bedrooms and playroom have custom furnishings and décor pieces that make the rooms feel super sweet and personal. All the details in the furnishing and décor really brought this home together and our clients couldn’t be happier!

Darby Kate Photography
Photo of a large country galley separated utility room in Dallas with a belfast sink, shaker cabinets, white cabinets, granite worktops, white walls, ceramic flooring, a side by side washer and dryer, grey floors and black worktops.
Photo of a large country galley separated utility room in Dallas with a belfast sink, shaker cabinets, white cabinets, granite worktops, white walls, ceramic flooring, a side by side washer and dryer, grey floors and black worktops.

Alongside Tschida Construction and Pro Design Custom Cabinetry, we upgraded a new build to maximum function and magazine worthy style. Changing swinging doors to pocket, stacking laundry units, and doing closed cabinetry options really made the space seem as though it doubled.
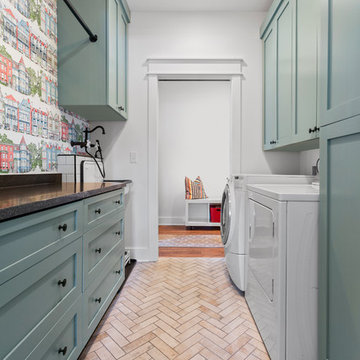
Classic galley separated utility room in Other with shaker cabinets, green cabinets, multi-coloured walls, a side by side washer and dryer, beige floors and black worktops.
Galley Utility Room with Black Worktops Ideas and Designs
3