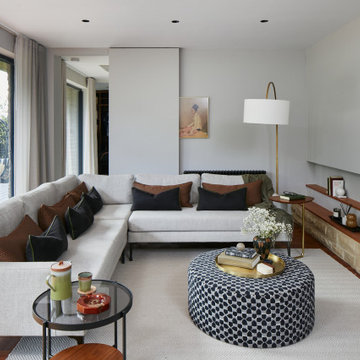Games Room with a Built-in Media Unit Ideas and Designs

Living room
Medium sized contemporary open plan games room in London with white walls, light hardwood flooring, a built-in media unit and beige floors.
Medium sized contemporary open plan games room in London with white walls, light hardwood flooring, a built-in media unit and beige floors.

Our clients wanted a space where they could relax, play music and read. The room is compact and as professors, our clients enjoy to read. The challenge was to accommodate over 800 books, records and music. The space had not been touched since the 70’s with raw wood and bent shelves, the outcome of our renovation was a light, usable and comfortable space. Burnt oranges, blues, pinks and reds to bring is depth and warmth. Bespoke joinery was designed to accommodate new heating, security systems, tv and record players as well as all the books. Our clients are returning clients and are over the moon!

Design ideas for a classic enclosed games room in London with white walls, light hardwood flooring, a standard fireplace, a stone fireplace surround, a built-in media unit, wainscoting and a chimney breast.

Inspiration for a traditional games room in Louisville with a reading nook, grey walls, light hardwood flooring, no fireplace, a built-in media unit and feature lighting.

Custom Built In Entertainment Center in white finish
C&L Design Specialists exclusive photo
This is an example of a large classic games room in Los Angeles with no fireplace, a built-in media unit and terracotta flooring.
This is an example of a large classic games room in Los Angeles with no fireplace, a built-in media unit and terracotta flooring.

Designed TV unit, bar with sliding door, glass lit shelves for bobblehead, and custom wine cellar.
David Livingston
Photo of a medium sized contemporary games room in San Francisco with dark hardwood flooring, no fireplace, a built-in media unit and brown floors.
Photo of a medium sized contemporary games room in San Francisco with dark hardwood flooring, no fireplace, a built-in media unit and brown floors.
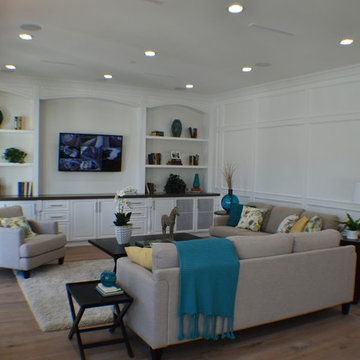
The family room is connected to the kitchen and has easy access to the backyard. The television screen on the wall is currently displaying the home security cameras that were installed.

A storybook interior! An urban farmhouse with layers of purposeful patina; reclaimed trusses, shiplap, acid washed stone, wide planked hand scraped wood floors. Come on in!

Natural light exposes the beautiful details of this great room. Coffered ceiling encompasses a majestic old world feeling of this stone and shiplap fireplace. Comfort and beauty combo.

Built-in bookshelves, Built-in computer Desk, Computer Center, Media Center, Painted Bookshelves, Turquoise, hidden desk, hidden chair, hidden bench, family room, painted back of bookshelves
www.coryconnordesigns

The three-level Mediterranean revival home started as a 1930s summer cottage that expanded downward and upward over time. We used a clean, crisp white wall plaster with bronze hardware throughout the interiors to give the house continuity. A neutral color palette and minimalist furnishings create a sense of calm restraint. Subtle and nuanced textures and variations in tints add visual interest. The stair risers from the living room to the primary suite are hand-painted terra cotta tile in gray and off-white. We used the same tile resource in the kitchen for the island's toe kick.

La sala da pranzo, tra la cucina e il salotto è anche il primo ambiente che si vede entrando in casa. Un grande tavolo con piano in vetro che riflette la luce e il paesaggio esterno con lampada a sospensione di Vibia.
Un mobile libreria separa fisicamente come un filtro con la zona salotto dove c'è un grande divano ad L e un sistema di proiezione video e audio.
I colori come nel resto della casa giocano con i toni del grigio e elemento naturale del legno,
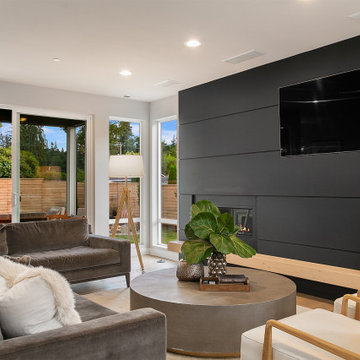
Mdf Paneled Modern Fireplace
Contemporary open plan games room in Seattle with a built-in media unit.
Contemporary open plan games room in Seattle with a built-in media unit.
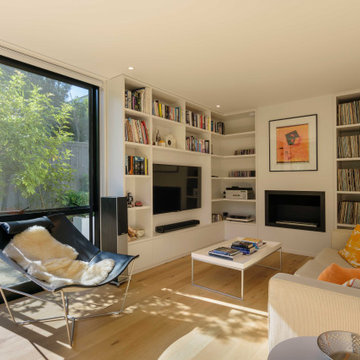
Beautiful second sitting room / library / music room was created for the clients.
Photo of a medium sized contemporary enclosed games room in Auckland with a reading nook, white walls, light hardwood flooring and a built-in media unit.
Photo of a medium sized contemporary enclosed games room in Auckland with a reading nook, white walls, light hardwood flooring and a built-in media unit.

This custom built-in entertainment center features white shaker cabinetry accented by white oak shelves with integrated lighting and brass hardware. The electronics are contained in the lower door cabinets with select items like the wifi router out on the countertop on the left side and a Sonos sound bar in the center under the TV. The TV is mounted on the back panel and wires are in a chase down to the lower cabinet. The side fillers go down to the floor to give the wall baseboards a clean surface to end against.

© Paolo Fusco per Eleonora Guglielmi Architetto
Contemporary enclosed games room in Rome with white walls, medium hardwood flooring, a built-in media unit and brown floors.
Contemporary enclosed games room in Rome with white walls, medium hardwood flooring, a built-in media unit and brown floors.

Eric Staudenmaier
Photo of a medium sized contemporary enclosed games room in Other with beige walls, light hardwood flooring, no fireplace, a built-in media unit and brown floors.
Photo of a medium sized contemporary enclosed games room in Other with beige walls, light hardwood flooring, no fireplace, a built-in media unit and brown floors.
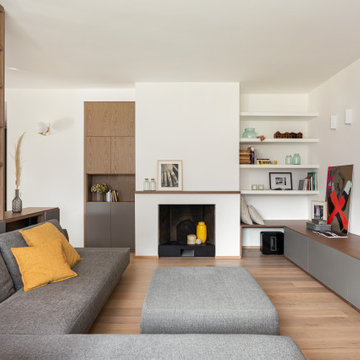
La sala da pranzo, tra la cucina e il salotto è anche il primo ambiente che si vede entrando in casa. Un grande tavolo con piano in vetro che riflette la luce e il paesaggio esterno con lampada a sospensione di Vibia.
Un mobile libreria separa fisicamente come un filtro con la zona salotto dove c'è un grande divano ad L e un sistema di proiezione video e audio.
I colori come nel resto della casa giocano con i toni del grigio e elemento naturale del legno,
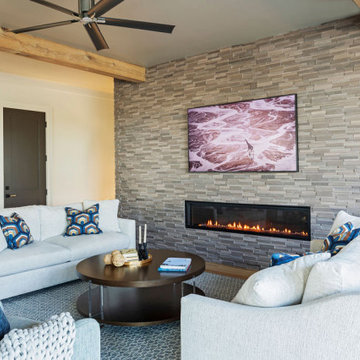
This is an example of a large beach style open plan games room in Charleston with beige walls, light hardwood flooring, a stone fireplace surround, a built-in media unit, brown floors and exposed beams.
Games Room with a Built-in Media Unit Ideas and Designs
1
