Games Room with Beige Walls and a Chimney Breast Ideas and Designs
Refine by:
Budget
Sort by:Popular Today
1 - 20 of 24 photos
Item 1 of 3

Inspiration for a classic games room in London with beige walls, medium hardwood flooring, a standard fireplace, brown floors and a chimney breast.

Open modern style living room
Design ideas for a large scandinavian open plan games room in Dallas with beige walls, light hardwood flooring, a standard fireplace, a brick fireplace surround, a wall mounted tv, beige floors and a chimney breast.
Design ideas for a large scandinavian open plan games room in Dallas with beige walls, light hardwood flooring, a standard fireplace, a brick fireplace surround, a wall mounted tv, beige floors and a chimney breast.

We were approached by a Karen, a renowned sculptor, and her husband Tim, a retired MD, to collaborate on a whole-home renovation and furnishings overhaul of their newly purchased and very dated “forever home” with sweeping mountain views in Tigard. Karen and I very quickly found that we shared a genuine love of color, and from day one, this project was artistic and thoughtful, playful, and spirited. We updated tired surfaces and reworked odd angles, designing functional yet beautiful spaces that will serve this family for years to come. Warm, inviting colors surround you in these rooms, and classic lines play with unique pattern and bold scale. Personal touches, including mini versions of Karen’s work, appear throughout, and pages from a vintage book of Audubon paintings that she’d treasured for “ages” absolutely shine displayed framed in the living room.
Partnering with a proficient and dedicated general contractor (LHL Custom Homes & Remodeling) makes all the difference on a project like this. Our clients were patient and understanding, and despite the frustrating delays and extreme challenges of navigating the 2020/2021 pandemic, they couldn’t be happier with the results.
Photography by Christopher Dibble

My client wanted “lake home essence” but not a themed vibe. We opted for subtle hints of the outdoors, such as the branchy chandelier centered over the space and the tall sculpture in the corner, made from a tree root and shell. Its height balances the “weight” of the stained cabinetry wall and the unbreakable wood is family friendly for kids and pets.
Remember the Little Ones
Family togetherness was key my client. To accommodate everyone from kids to grandma, we included a pair of ottomans that the children can sit on when they play at the table. They are perfect as foot rests for the grownups too, and when not in use, can be tucked neatly under the cocktail table.

Expansive open plan games room in San Diego with beige walls, limestone flooring, a standard fireplace, a stacked stone fireplace surround, beige floors, exposed beams and a chimney breast.

The family room is the primary living space in the home, with beautifully detailed fireplace and built-in shelving surround, as well as a complete window wall to the lush back yard. The stained glass windows and panels were designed and made by the homeowner.

This is an example of a medium sized classic open plan games room in Indianapolis with beige walls, a brick fireplace surround, dark hardwood flooring, a standard fireplace, a wall mounted tv, brown floors, wainscoting and a chimney breast.
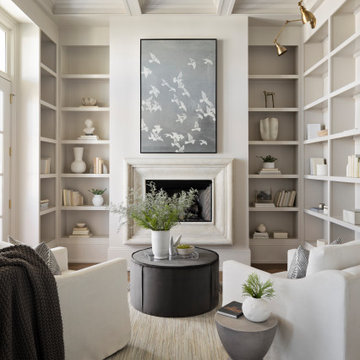
Design ideas for a medium sized traditional open plan games room in Nashville with a reading nook, beige walls, medium hardwood flooring, a standard fireplace, a stone fireplace surround, no tv, brown floors, a coffered ceiling and a chimney breast.

We’ve carefully crafted every inch of this home to bring you something never before seen in this area! Modern front sidewalk and landscape design leads to the architectural stone and cedar front elevation, featuring a contemporary exterior light package, black commercial 9’ window package and 8 foot Art Deco, mahogany door. Additional features found throughout include a two-story foyer that showcases the horizontal metal railings of the oak staircase, powder room with a floating sink and wall-mounted gold faucet and great room with a 10’ ceiling, modern, linear fireplace and 18’ floating hearth, kitchen with extra-thick, double quartz island, full-overlay cabinets with 4 upper horizontal glass-front cabinets, premium Electrolux appliances with convection microwave and 6-burner gas range, a beverage center with floating upper shelves and wine fridge, first-floor owner’s suite with washer/dryer hookup, en-suite with glass, luxury shower, rain can and body sprays, LED back lit mirrors, transom windows, 16’ x 18’ loft, 2nd floor laundry, tankless water heater and uber-modern chandeliers and decorative lighting. Rear yard is fenced and has a storage shed.

This is an example of an open plan games room in Phoenix with beige walls, dark hardwood flooring, a standard fireplace, a wall mounted tv, brown floors, exposed beams, a vaulted ceiling and a chimney breast.
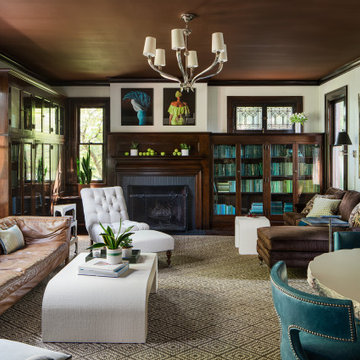
A large library that can accommodate large groups of people or individuals. A fresh color palette while respecting the historic home.
Inspiration for a large classic enclosed games room in Columbus with a reading nook, beige walls, dark hardwood flooring, a standard fireplace, a brick fireplace surround, no tv, brown floors, all types of ceiling, all types of wall treatment and a chimney breast.
Inspiration for a large classic enclosed games room in Columbus with a reading nook, beige walls, dark hardwood flooring, a standard fireplace, a brick fireplace surround, no tv, brown floors, all types of ceiling, all types of wall treatment and a chimney breast.
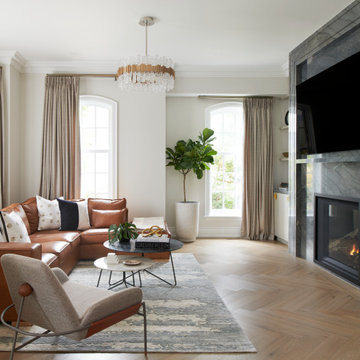
Large contemporary open plan games room in Toronto with beige walls, medium hardwood flooring, a standard fireplace, a stone fireplace surround, a wall mounted tv, beige floors and a chimney breast.
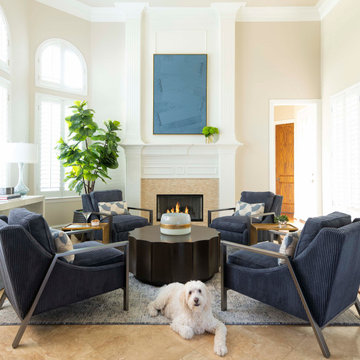
This house has great bones and just needed some current updates. We started by renovating all four bathrooms and the main staircase. All lighting was updated to be clean and bright. We then layered in new furnishings for the dining room, living room, family room and entry, increasing the functionality and aesthetics of each of these areas. Spaces that were previously avoided and unused now have meaning and excitement so that the clients eagerly use them both casually every day as well as for entertaining.

Though partially below grade, there is no shortage of natural light beaming through the large windows in this space. Sofas by Vanguard; pillow wools by Style Library / Morris & Co.
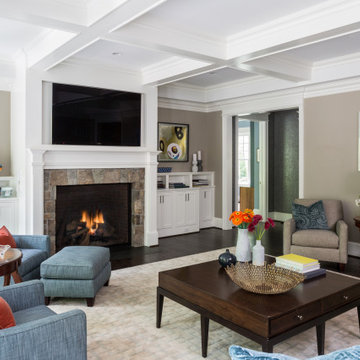
Angie Seckinger Photography
Photo of a classic enclosed games room in DC Metro with beige walls, dark hardwood flooring, a standard fireplace, a stone fireplace surround, a wall mounted tv, grey floors, a coffered ceiling and a chimney breast.
Photo of a classic enclosed games room in DC Metro with beige walls, dark hardwood flooring, a standard fireplace, a stone fireplace surround, a wall mounted tv, grey floors, a coffered ceiling and a chimney breast.
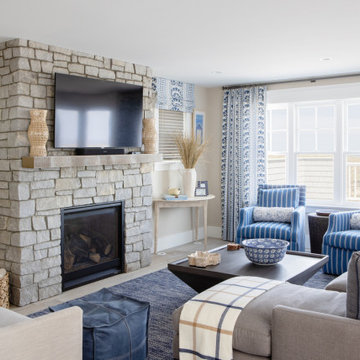
The dark blues styled against the light tones of this living space create a beautiful contrast.
Inspiration for a large coastal open plan games room in Boston with beige walls, light hardwood flooring, a standard fireplace, a stone fireplace surround, a wall mounted tv and a chimney breast.
Inspiration for a large coastal open plan games room in Boston with beige walls, light hardwood flooring, a standard fireplace, a stone fireplace surround, a wall mounted tv and a chimney breast.
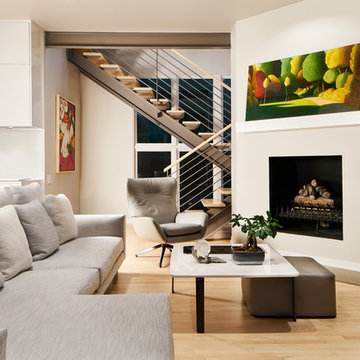
This is an example of a large modern open plan games room in Dallas with beige walls, light hardwood flooring, a corner fireplace, a plastered fireplace surround, no tv, beige floors, a vaulted ceiling and a chimney breast.
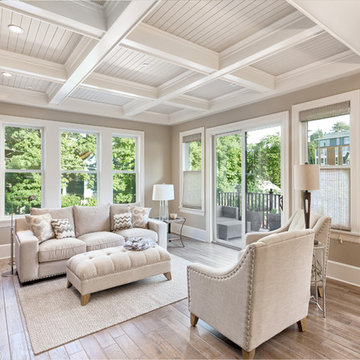
Inspiration for a large contemporary open plan games room in San Francisco with beige walls, medium hardwood flooring, a standard fireplace, a stone fireplace surround, no tv, brown floors, a coffered ceiling and a chimney breast.
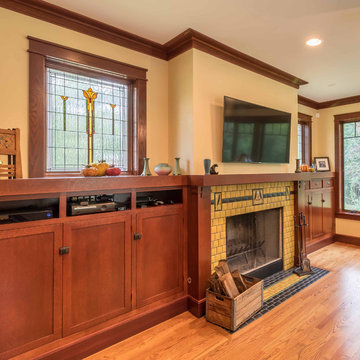
The family room is the primary living space in the home, with beautifully detailed fireplace and built-in shelving surround, as well as a complete window wall to the lush back yard. The stained glass windows and panels were designed and made by the homeowner.

New Age Design
Photo of a large contemporary open plan games room in Toronto with beige walls, light hardwood flooring, a ribbon fireplace, a tiled fireplace surround, a wall mounted tv, beige floors, wood walls and a chimney breast.
Photo of a large contemporary open plan games room in Toronto with beige walls, light hardwood flooring, a ribbon fireplace, a tiled fireplace surround, a wall mounted tv, beige floors, wood walls and a chimney breast.
Games Room with Beige Walls and a Chimney Breast Ideas and Designs
1