Games Room with Beige Walls and a Two-sided Fireplace Ideas and Designs
Refine by:
Budget
Sort by:Popular Today
1 - 20 of 915 photos
Item 1 of 3

An open house lot is like a blank canvas. When Mathew first visited the wooded lot where this home would ultimately be built, the landscape spoke to him clearly. Standing with the homeowner, it took Mathew only twenty minutes to produce an initial color sketch that captured his vision - a long, circular driveway and a home with many gables set at a picturesque angle that complemented the contours of the lot perfectly.
The interior was designed using a modern mix of architectural styles – a dash of craftsman combined with some colonial elements – to create a sophisticated yet truly comfortable home that would never look or feel ostentatious.
Features include a bright, open study off the entry. This office space is flanked on two sides by walls of expansive windows and provides a view out to the driveway and the woods beyond. There is also a contemporary, two-story great room with a see-through fireplace. This space is the heart of the home and provides a gracious transition, through two sets of double French doors, to a four-season porch located in the landscape of the rear yard.
This home offers the best in modern amenities and design sensibilities while still maintaining an approachable sense of warmth and ease.
Photo by Eric Roth

To receive information on products and materials used on this project, please contact me via http://www.iredzine.com
Photos by Jenifer Koskinen- Merritt Design Photo

This is an example of a medium sized traditional enclosed games room in Dallas with a two-sided fireplace, a tiled fireplace surround, beige walls, porcelain flooring, a wall mounted tv and beige floors.

This built-in entertainment center is a perfect focal point for any family room. With bookshelves, storage and a perfect fit for your TV, there is nothing else you need besides some family photos to complete the look.
Blackstock Photography

Exposed wood beams and split faced scabbos clad fireplace add character and personality to this gorgeous space.
Builder: Wamhoff Development
Designer: Erika Barczak, Allied ASID - By Design Interiors, Inc.
Photography by: Brad Carr - B-Rad Studios

This is a perfect setting for entertaining in a mountain retreat. Shoot pool, watch the game on tv and relax by the fire. Photo by Stacie Baragiola
Inspiration for a medium sized rustic open plan games room in Los Angeles with a game room, beige walls, medium hardwood flooring, a two-sided fireplace, a stone fireplace surround and a wall mounted tv.
Inspiration for a medium sized rustic open plan games room in Los Angeles with a game room, beige walls, medium hardwood flooring, a two-sided fireplace, a stone fireplace surround and a wall mounted tv.

This library space, opposite the great room, can serve multiple purposes and still remain beautiful while functioning as a multi-purpose room.
Photo of a large contemporary open plan games room in Milwaukee with a reading nook, beige walls, light hardwood flooring, a two-sided fireplace, a stone fireplace surround, no tv, brown floors and a coffered ceiling.
Photo of a large contemporary open plan games room in Milwaukee with a reading nook, beige walls, light hardwood flooring, a two-sided fireplace, a stone fireplace surround, no tv, brown floors and a coffered ceiling.

Inspiration for a medium sized traditional enclosed games room in Chicago with carpet, a stone fireplace surround, grey floors, beige walls, a two-sided fireplace and no tv.

The Sater Design Collection's luxury, Florida home "Isabel" (Plan #6938). saterdesign.com
Large classic open plan games room in Miami with beige walls, ceramic flooring, a two-sided fireplace, a tiled fireplace surround and a built-in media unit.
Large classic open plan games room in Miami with beige walls, ceramic flooring, a two-sided fireplace, a tiled fireplace surround and a built-in media unit.
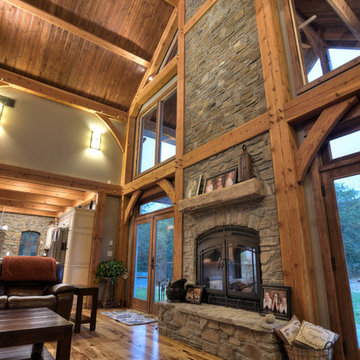
Acucraft's Indoor/Outdoor See-Through Hearthroom Fireplace makes a great addition to this gorgeous home.
Inspiration for a large classic open plan games room in Seattle with beige walls, light hardwood flooring, a two-sided fireplace, a stone fireplace surround and no tv.
Inspiration for a large classic open plan games room in Seattle with beige walls, light hardwood flooring, a two-sided fireplace, a stone fireplace surround and no tv.

The Augusta II plan has a spacious great room that transitions into the kitchen and breakfast nook, and two-story great room. To create your design for an Augusta II floor plan, please go visit https://www.gomsh.com/plan/augusta-ii/interactive-floor-plan
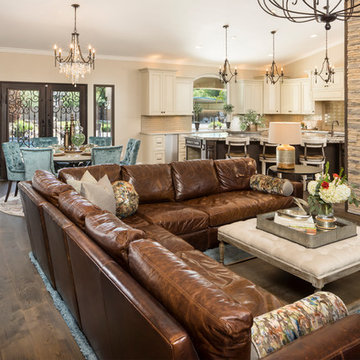
Shown in this photo: Leather sectional with custom pillows, tufted ottoman, stack stone wall, one-tier chandelier with authentic seashells, custom upholstered tufted dining chairs with nail heads, custom iron French door and windows, crackle glass brick backsplash, bronze 3-light pendant chandeliers, European oak wire brushed flooring and accessories/finishing touches designed by LMOH Home. | Photography Joshua Caldwell.
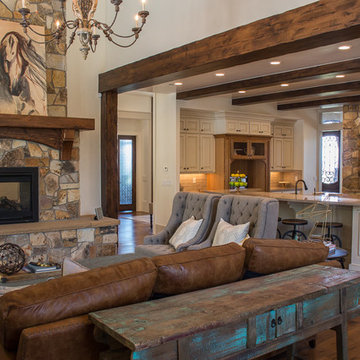
Design ideas for a medium sized classic open plan games room in Salt Lake City with a reading nook, beige walls, dark hardwood flooring, a two-sided fireplace and a stone fireplace surround.
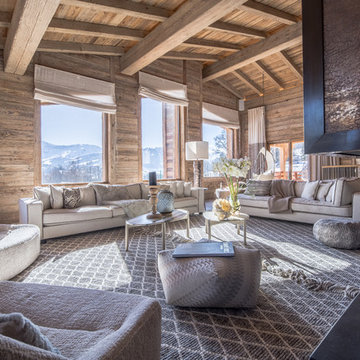
Les grandes baies vitrées du salon sur un panorama exceptionnel.
@DanielDurandPhotographe
Photo of a large rustic open plan games room in Lyon with beige walls, medium hardwood flooring, a two-sided fireplace and a metal fireplace surround.
Photo of a large rustic open plan games room in Lyon with beige walls, medium hardwood flooring, a two-sided fireplace and a metal fireplace surround.
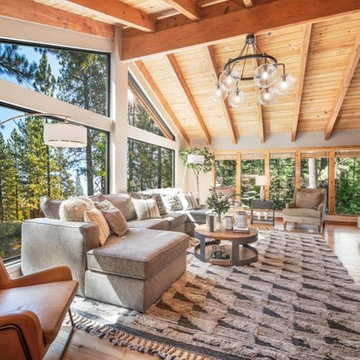
Major remodel of entre first floor. Replaced fireplace with three-sided gass unit, surrounded by stacked stone, metal sheeting and concrete trim. Refinished pine floors, installed new windows, added furnishings, lighting, rug and accessories, new paint.
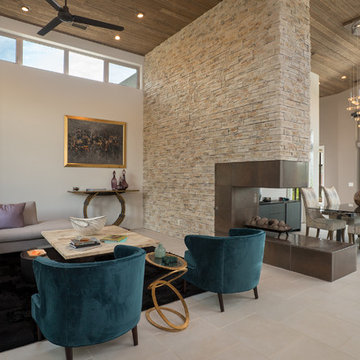
Inspiration for a large contemporary open plan games room in Phoenix with beige walls, porcelain flooring, a two-sided fireplace, a stone fireplace surround, no tv and beige floors.
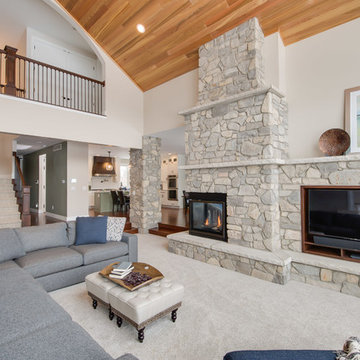
After finalizing the layout for their new build, the homeowners hired SKP Design to select all interior materials and finishes and exterior finishes. They wanted a comfortable inviting lodge style with a natural color palette to reflect the surrounding 100 wooded acres of their property. http://www.skpdesign.com/inviting-lodge
SKP designed three fireplaces in the great room, sunroom and master bedroom. The two-sided great room fireplace is the heart of the home and features the same stone used on the exterior, a natural Michigan stone from Stonemill. With Cambria countertops, the kitchen layout incorporates a large island and dining peninsula which coordinates with the nearby custom-built dining room table. Additional custom work includes two sliding barn doors, mudroom millwork and built-in bunk beds. Engineered wood floors are from Casabella Hardwood with a hand scraped finish. The black and white laundry room is a fresh looking space with a fun retro aesthetic.
Photography: Casey Spring
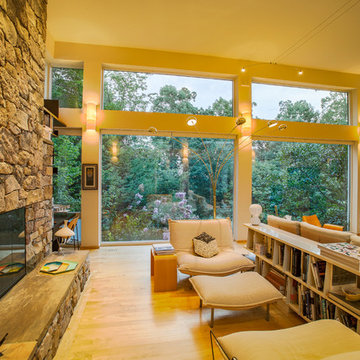
The great room/living room has several enormous picture windows toward the forest on the north. The high ceiling was designed to be in proportion to the width and length of the overall space. Duffy Healey, photographer.
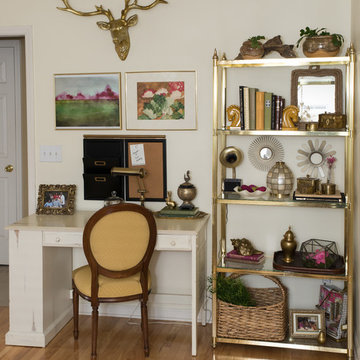
Cam Richards Photography
Inspiration for a medium sized traditional enclosed games room in Charlotte with beige walls, light hardwood flooring, a two-sided fireplace and a concealed tv.
Inspiration for a medium sized traditional enclosed games room in Charlotte with beige walls, light hardwood flooring, a two-sided fireplace and a concealed tv.
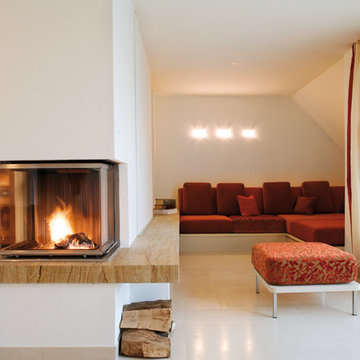
Photo of a medium sized contemporary open plan games room in Munich with beige walls, a two-sided fireplace and a stone fireplace surround.
Games Room with Beige Walls and a Two-sided Fireplace Ideas and Designs
1