Games Room with Beige Walls and All Types of Ceiling Ideas and Designs
Refine by:
Budget
Sort by:Popular Today
1 - 20 of 1,526 photos

Cozy bright greatroom with coffered ceiling detail. Beautiful south facing light comes through Pella Reserve Windows (screens roll out of bottom of window sash). This room is bright and cheery and very inviting. We even hid a remote shade in the beam closest to the windows for privacy at night and shade if too bright.

Overall view of a recently styled family room complete with stone fireplace and wood mantel, medium wood custom built-ins, sofa and chairs, black console table with white table lamps, traverse rod window treatments and exposed beams in Charlotte, NC.
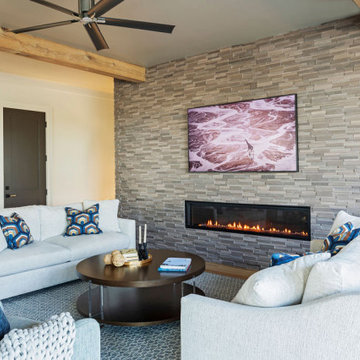
This is an example of a large beach style open plan games room in Charleston with beige walls, light hardwood flooring, a stone fireplace surround, a built-in media unit, brown floors and exposed beams.

This is an example of an open plan games room in Phoenix with beige walls, dark hardwood flooring, a standard fireplace, a wall mounted tv, brown floors, exposed beams, a vaulted ceiling and a chimney breast.

We were approached by a Karen, a renowned sculptor, and her husband Tim, a retired MD, to collaborate on a whole-home renovation and furnishings overhaul of their newly purchased and very dated “forever home” with sweeping mountain views in Tigard. Karen and I very quickly found that we shared a genuine love of color, and from day one, this project was artistic and thoughtful, playful, and spirited. We updated tired surfaces and reworked odd angles, designing functional yet beautiful spaces that will serve this family for years to come. Warm, inviting colors surround you in these rooms, and classic lines play with unique pattern and bold scale. Personal touches, including mini versions of Karen’s work, appear throughout, and pages from a vintage book of Audubon paintings that she’d treasured for “ages” absolutely shine displayed framed in the living room.
Partnering with a proficient and dedicated general contractor (LHL Custom Homes & Remodeling) makes all the difference on a project like this. Our clients were patient and understanding, and despite the frustrating delays and extreme challenges of navigating the 2020/2021 pandemic, they couldn’t be happier with the results.
Photography by Christopher Dibble

Inspiration for a large open plan games room in Other with beige walls, medium hardwood flooring, a standard fireplace, a stone fireplace surround, a built-in media unit, brown floors and exposed beams.

High-Performance Design Process
Each BONE Structure home is optimized for energy efficiency using our high-performance process. Learn more about this unique approach.

The ample use of hard surfaces, such as glass, metal and limestone was softened in this living room with the integration of movement in the stone and the addition of various woods. The art is by Hilario Gutierrez.
Project Details // Straight Edge
Phoenix, Arizona
Architecture: Drewett Works
Builder: Sonora West Development
Interior design: Laura Kehoe
Landscape architecture: Sonoran Landesign
Photographer: Laura Moss
https://www.drewettworks.com/straight-edge/

Photo of a large retro open plan games room in Milwaukee with beige walls, light hardwood flooring, a standard fireplace, a stone fireplace surround, a wall mounted tv and a wood ceiling.
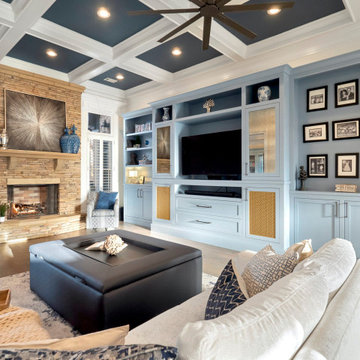
Family Room
Large traditional open plan games room in Other with beige walls, medium hardwood flooring, a standard fireplace, a stone fireplace surround, a wall mounted tv, grey floors and a coffered ceiling.
Large traditional open plan games room in Other with beige walls, medium hardwood flooring, a standard fireplace, a stone fireplace surround, a wall mounted tv, grey floors and a coffered ceiling.

My client wanted “lake home essence” but not a themed vibe. We opted for subtle hints of the outdoors, such as the branchy chandelier centered over the space and the tall sculpture in the corner, made from a tree root and shell. Its height balances the “weight” of the stained cabinetry wall and the unbreakable wood is family friendly for kids and pets.
Remember the Little Ones
Family togetherness was key my client. To accommodate everyone from kids to grandma, we included a pair of ottomans that the children can sit on when they play at the table. They are perfect as foot rests for the grownups too, and when not in use, can be tucked neatly under the cocktail table.

FineCraft Contractors, Inc.
Harrison Design
Small rustic mezzanine games room in DC Metro with a home bar, beige walls, slate flooring, a wall mounted tv, multi-coloured floors, a vaulted ceiling and tongue and groove walls.
Small rustic mezzanine games room in DC Metro with a home bar, beige walls, slate flooring, a wall mounted tv, multi-coloured floors, a vaulted ceiling and tongue and groove walls.

The Living Room received a new larger window to match one that we had previously installed. A new glass and metal railing at the interior stairs was installed.
The hardwood floors were refinished throughout.

Family Room Addition and Remodel featuring patio door, bifold door, tiled fireplace and floating hearth, and floating shelves | Photo: Finger Photography
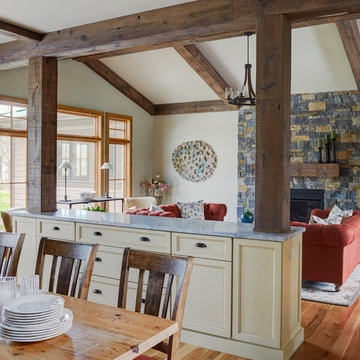
Photo Credit: Kaskel Photo
Medium sized rustic open plan games room in Chicago with beige walls, light hardwood flooring, a standard fireplace, a stone fireplace surround, no tv, brown floors and a vaulted ceiling.
Medium sized rustic open plan games room in Chicago with beige walls, light hardwood flooring, a standard fireplace, a stone fireplace surround, no tv, brown floors and a vaulted ceiling.

Inspiration for a farmhouse open plan games room in Atlanta with beige walls, medium hardwood flooring, a brick fireplace surround, a standard fireplace, a wall mounted tv, brown floors, a coffered ceiling, tongue and groove walls and a feature wall.

Designer Maria Beck of M.E. Designs expertly combines fun wallpaper patterns and sophisticated colors in this lovely Alamo Heights home.
Family room Paper Moon Painting wallpaper installation using a grasscloth wallpaper
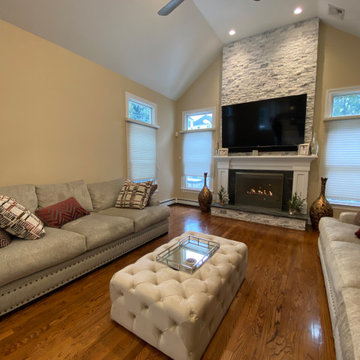
To draw the eye toward the fireplace, we installed a light stack stone as the surround, providing the balance within the textures. Accessories (rug, etc; not pictured) were added to bring the space together (more to come).
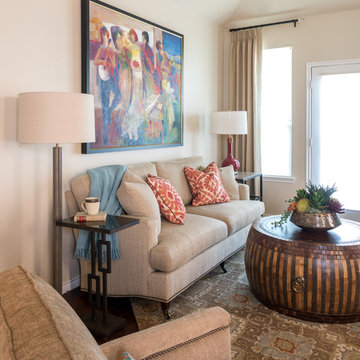
Great place to relax with a cup of coffee and a great book!
Traditional enclosed games room in Dallas with beige walls, dark hardwood flooring, no fireplace, no tv, brown floors and a vaulted ceiling.
Traditional enclosed games room in Dallas with beige walls, dark hardwood flooring, no fireplace, no tv, brown floors and a vaulted ceiling.

Large rustic games room in Other with light hardwood flooring, beige walls, a standard fireplace, a stone fireplace surround, a wall mounted tv and a wood ceiling.
Games Room with Beige Walls and All Types of Ceiling Ideas and Designs
1