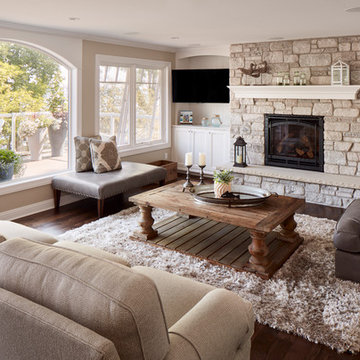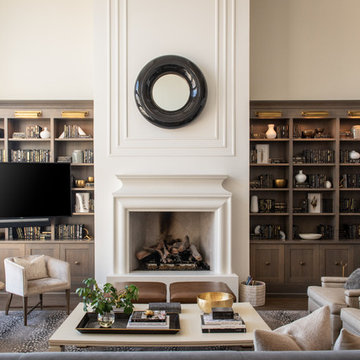Games Room with Beige Walls and Orange Walls Ideas and Designs
Refine by:
Budget
Sort by:Popular Today
1 - 20 of 44,131 photos
Item 1 of 3

Design ideas for a medium sized classic enclosed games room in London with a game room, beige walls, ceramic flooring, a wood burning stove, a stone fireplace surround and beige floors.

Photo of a large eclectic enclosed games room in London with beige walls, light hardwood flooring, no fireplace, a stone fireplace surround and beige floors.

Inspiration for a classic games room in London with beige walls, medium hardwood flooring, a standard fireplace, brown floors and a chimney breast.

Another view of styled family room complete with stone fireplace and wood mantel, medium wood custom built-ins, sofa and chairs, wood coffee table, black console table with white table lamps, traverse rod window treatments and exposed beams in Charlotte, NC.

Photo of a traditional enclosed games room in Cincinnati with beige walls, dark hardwood flooring, a standard fireplace, a stone fireplace surround and a wall mounted tv.

Starr Homes, LLC
Photo of a rustic games room in Dallas with beige walls, dark hardwood flooring, a standard fireplace, a stone fireplace surround, a wall mounted tv and feature lighting.
Photo of a rustic games room in Dallas with beige walls, dark hardwood flooring, a standard fireplace, a stone fireplace surround, a wall mounted tv and feature lighting.

Photo Credit - David Bader
Nautical games room in Milwaukee with beige walls, dark hardwood flooring, a standard fireplace, a stone fireplace surround and a wall mounted tv.
Nautical games room in Milwaukee with beige walls, dark hardwood flooring, a standard fireplace, a stone fireplace surround and a wall mounted tv.

Design ideas for a traditional open plan games room in Los Angeles with beige walls, dark hardwood flooring and brown floors.

Photo of a large farmhouse enclosed games room in Detroit with beige walls, light hardwood flooring, a standard fireplace, a stone fireplace surround, a built-in media unit and brown floors.

This is an example of an open plan games room in Phoenix with a home bar, beige walls, a standard fireplace, a stone fireplace surround, a wall mounted tv, brown floors and medium hardwood flooring.

Medium sized traditional open plan games room in Miami with beige walls, medium hardwood flooring, a built-in media unit, brown floors and no fireplace.

Eldorado Stone - Mesquite Cliffstone
Inspiration for a medium sized classic enclosed games room in St Louis with beige walls, concrete flooring, a standard fireplace, a stone fireplace surround and no tv.
Inspiration for a medium sized classic enclosed games room in St Louis with beige walls, concrete flooring, a standard fireplace, a stone fireplace surround and no tv.

John Goldstein www.JohnGoldstein.net
Photo of a large classic open plan games room in Toronto with a stone fireplace surround, beige walls, medium hardwood flooring, a standard fireplace, a wall mounted tv, brown floors and feature lighting.
Photo of a large classic open plan games room in Toronto with a stone fireplace surround, beige walls, medium hardwood flooring, a standard fireplace, a wall mounted tv, brown floors and feature lighting.

Architecture that is synonymous with the age of elegance, this welcoming Georgian style design reflects and emphasis for symmetry with the grand entry, stairway and front door focal point.
Near Lake Harriet in Minneapolis, this newly completed Georgian style home includes a renovation, new garage and rear addition that provided new and updated spacious rooms including an eat-in kitchen, mudroom, butler pantry, home office and family room that overlooks expansive patio and backyard spaces. The second floor showcases and elegant master suite. A collection of new and antique furnishings, modern art, and sunlit rooms, compliment the traditional architectural detailing, dark wood floors, and enameled woodwork. A true masterpiece. Call today for an informational meeting, tour or portfolio review.
BUILDER: Streeter & Associates, Renovation Division - Bob Near
ARCHITECT: Peterssen/Keller
INTERIOR: Engler Studio
PHOTOGRAPHY: Karen Melvin Photography

Martin King
Design ideas for a large traditional open plan games room in Orange County with beige walls, medium hardwood flooring, a standard fireplace, a stone fireplace surround, a wall mounted tv and brown floors.
Design ideas for a large traditional open plan games room in Orange County with beige walls, medium hardwood flooring, a standard fireplace, a stone fireplace surround, a wall mounted tv and brown floors.

This addition came about from the client's desire to renovate and enlarge their kitchen. The open floor plan allows seamless movement between the kitchen and the back patio, and is a straight shot through to the mudroom and to the driveway.

Medium sized farmhouse open plan games room in St Louis with beige walls, a standard fireplace, a stone fireplace surround, no tv, brown floors and dark hardwood flooring.

We designed this kitchen using Plain & Fancy custom cabinetry with natural walnut and white pain finishes. The extra large island includes the sink and marble countertops. The matching marble backsplash features hidden spice shelves behind a mobile layer of solid marble. The cabinet style and molding details were selected to feel true to a traditional home in Greenwich, CT. In the adjacent living room, the built-in white cabinetry showcases matching walnut backs to tie in with the kitchen. The pantry encompasses space for a bar and small desk area. The light blue laundry room has a magnetized hanger for hang-drying clothes and a folding station. Downstairs, the bar kitchen is designed in blue Ultracraft cabinetry and creates a space for drinks and entertaining by the pool table. This was a full-house project that touched on all aspects of the ways the homeowners live in the space.
Photos by Kyle Norton

Photo of a classic games room in Salt Lake City with beige walls, dark hardwood flooring, a standard fireplace, a wall mounted tv and brown floors.

QPH Photo
Photo of a traditional games room in Richmond with beige walls, medium hardwood flooring, a ribbon fireplace, a wooden fireplace surround, a wall mounted tv, brown floors and feature lighting.
Photo of a traditional games room in Richmond with beige walls, medium hardwood flooring, a ribbon fireplace, a wooden fireplace surround, a wall mounted tv, brown floors and feature lighting.
Games Room with Beige Walls and Orange Walls Ideas and Designs
1