Games Room with Dark Hardwood Flooring and a Coffered Ceiling Ideas and Designs
Refine by:
Budget
Sort by:Popular Today
1 - 20 of 276 photos
Item 1 of 3

Library | Family Room
Design ideas for a medium sized traditional enclosed games room in New York with a reading nook, white walls, dark hardwood flooring, a built-in media unit, brown floors and a coffered ceiling.
Design ideas for a medium sized traditional enclosed games room in New York with a reading nook, white walls, dark hardwood flooring, a built-in media unit, brown floors and a coffered ceiling.

A full renovation of a dated but expansive family home, including bespoke staircase repositioning, entertainment living and bar, updated pool and spa facilities and surroundings and a repositioning and execution of a new sunken dining room to accommodate a formal sitting room.

Photo of a medium sized contemporary mezzanine games room in Chicago with white walls, dark hardwood flooring, a standard fireplace, a stone fireplace surround, brown floors, a coffered ceiling and a wall mounted tv.

After photo of living room makeover
Medium sized classic open plan games room in Atlanta with blue walls, dark hardwood flooring, a standard fireplace, a wooden fireplace surround, a wall mounted tv, brown floors, a coffered ceiling and panelled walls.
Medium sized classic open plan games room in Atlanta with blue walls, dark hardwood flooring, a standard fireplace, a wooden fireplace surround, a wall mounted tv, brown floors, a coffered ceiling and panelled walls.

In the divide between the kitchen and family room, we built storage into the buffet. We applied moulding to the columns for an updated and clean look.
Sleek and contemporary, this beautiful home is located in Villanova, PA. Blue, white and gold are the palette of this transitional design. With custom touches and an emphasis on flow and an open floor plan, the renovation included the kitchen, family room, butler’s pantry, mudroom, two powder rooms and floors.
Rudloff Custom Builders has won Best of Houzz for Customer Service in 2014, 2015 2016, 2017 and 2019. We also were voted Best of Design in 2016, 2017, 2018, 2019 which only 2% of professionals receive. Rudloff Custom Builders has been featured on Houzz in their Kitchen of the Week, What to Know About Using Reclaimed Wood in the Kitchen as well as included in their Bathroom WorkBook article. We are a full service, certified remodeling company that covers all of the Philadelphia suburban area. This business, like most others, developed from a friendship of young entrepreneurs who wanted to make a difference in their clients’ lives, one household at a time. This relationship between partners is much more than a friendship. Edward and Stephen Rudloff are brothers who have renovated and built custom homes together paying close attention to detail. They are carpenters by trade and understand concept and execution. Rudloff Custom Builders will provide services for you with the highest level of professionalism, quality, detail, punctuality and craftsmanship, every step of the way along our journey together.
Specializing in residential construction allows us to connect with our clients early in the design phase to ensure that every detail is captured as you imagined. One stop shopping is essentially what you will receive with Rudloff Custom Builders from design of your project to the construction of your dreams, executed by on-site project managers and skilled craftsmen. Our concept: envision our client’s ideas and make them a reality. Our mission: CREATING LIFETIME RELATIONSHIPS BUILT ON TRUST AND INTEGRITY.
Photo Credit: Linda McManus Images

Formal living room with a coffered ceiling, floor-length windows, custom window treatments, and wood flooring.
Photo of an expansive mediterranean open plan games room in Phoenix with white walls, dark hardwood flooring, no fireplace, no tv, multi-coloured floors, a coffered ceiling and panelled walls.
Photo of an expansive mediterranean open plan games room in Phoenix with white walls, dark hardwood flooring, no fireplace, no tv, multi-coloured floors, a coffered ceiling and panelled walls.
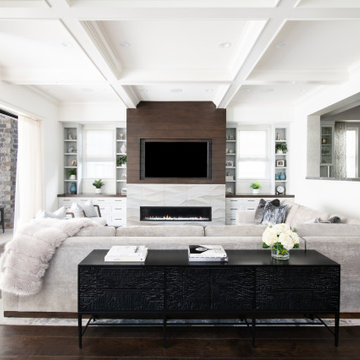
This is an example of a classic open plan games room in Los Angeles with white walls, dark hardwood flooring, a wall mounted tv, brown floors and a coffered ceiling.
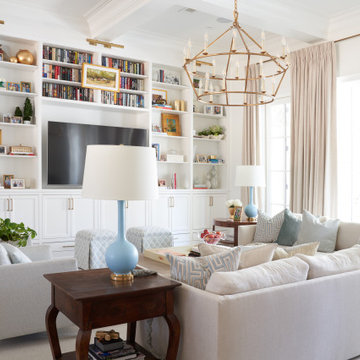
Inspiration for a classic games room in New Orleans with white walls, dark hardwood flooring, no fireplace, a wall mounted tv, brown floors and a coffered ceiling.
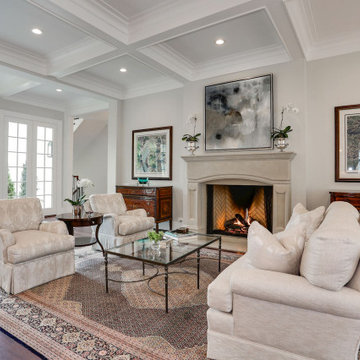
Photo of an expansive games room in DC Metro with grey walls, a coffered ceiling, dark hardwood flooring, a standard fireplace and brown floors.
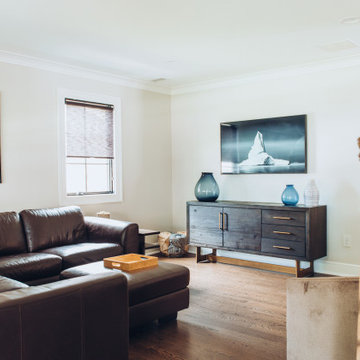
The second family/living room offers a more relaxed feel yet still open to the main part of living space.
Design ideas for a medium sized modern open plan games room in New York with grey walls, dark hardwood flooring, a wall mounted tv and a coffered ceiling.
Design ideas for a medium sized modern open plan games room in New York with grey walls, dark hardwood flooring, a wall mounted tv and a coffered ceiling.
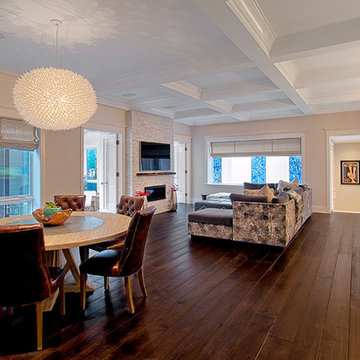
The original kitchen was removed from the south wall to create outdoor access via a new terrace door. The new kitchen was moved to the north side of the open kitchen family area. This location allowed for an 11’ long island.
The family room space was enhanced by installing the picture window that gives a great view into the pool space and lets in borrowed light from the 9’x20’ retracting skylight that sits over the pool. The large window draws you into the room and in the evening the backlit blue agate wall panels that are visible throughout the first floor create a warm glow.
All cabinetry was crafted in-house at our cabinet shop.
Need help with your home transformation? Call Benvenuti and Stein design build for full service solutions. 847.866.6868.
Norman Sizemore-photographer

Angie Seckinger Photography
Design ideas for a classic games room in DC Metro with blue walls, dark hardwood flooring, a standard fireplace, a stone fireplace surround, a wall mounted tv, brown floors and a coffered ceiling.
Design ideas for a classic games room in DC Metro with blue walls, dark hardwood flooring, a standard fireplace, a stone fireplace surround, a wall mounted tv, brown floors and a coffered ceiling.

Photo of an expansive traditional enclosed games room in Houston with dark hardwood flooring, a standard fireplace, a stone fireplace surround, beige walls, a built-in media unit, brown floors and a coffered ceiling.

Dramatic dark woodwork with white walls and painted white ceiling beams anchored by dark wood floors and glamorous furnishings.
Design ideas for a mediterranean games room in Minneapolis with white walls, dark hardwood flooring, a standard fireplace, a wall mounted tv, brown floors, a coffered ceiling and a chimney breast.
Design ideas for a mediterranean games room in Minneapolis with white walls, dark hardwood flooring, a standard fireplace, a wall mounted tv, brown floors, a coffered ceiling and a chimney breast.
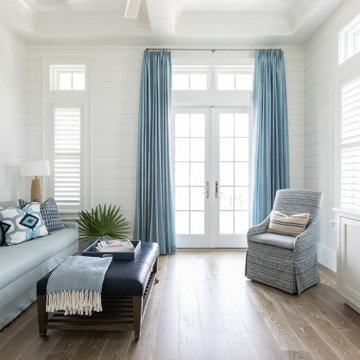
This is an example of a medium sized beach style enclosed games room in Other with a home bar, white walls, dark hardwood flooring, a wall mounted tv, brown floors, a coffered ceiling and tongue and groove walls.
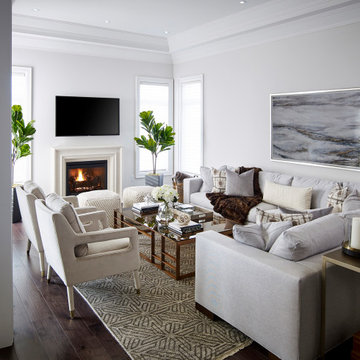
This is an example of a medium sized traditional open plan games room in Toronto with white walls, dark hardwood flooring, a plastered fireplace surround, a wall mounted tv, brown floors and a coffered ceiling.

This is an example of a large classic open plan games room in Chicago with white walls, dark hardwood flooring, a standard fireplace, a tiled fireplace surround, a wall mounted tv, brown floors and a coffered ceiling.

This step-down family room features a coffered ceiling and a fireplace with a black slate hearth. We made the fireplace’s surround and mantle to match the raised paneled doors on the built-in storage cabinets on the right. For a unified look and to create a subtle focal point, we added moulding to the rest of the wall and above the fireplace.
Sleek and contemporary, this beautiful home is located in Villanova, PA. Blue, white and gold are the palette of this transitional design. With custom touches and an emphasis on flow and an open floor plan, the renovation included the kitchen, family room, butler’s pantry, mudroom, two powder rooms and floors.
Rudloff Custom Builders has won Best of Houzz for Customer Service in 2014, 2015 2016, 2017 and 2019. We also were voted Best of Design in 2016, 2017, 2018, 2019 which only 2% of professionals receive. Rudloff Custom Builders has been featured on Houzz in their Kitchen of the Week, What to Know About Using Reclaimed Wood in the Kitchen as well as included in their Bathroom WorkBook article. We are a full service, certified remodeling company that covers all of the Philadelphia suburban area. This business, like most others, developed from a friendship of young entrepreneurs who wanted to make a difference in their clients’ lives, one household at a time. This relationship between partners is much more than a friendship. Edward and Stephen Rudloff are brothers who have renovated and built custom homes together paying close attention to detail. They are carpenters by trade and understand concept and execution. Rudloff Custom Builders will provide services for you with the highest level of professionalism, quality, detail, punctuality and craftsmanship, every step of the way along our journey together.
Specializing in residential construction allows us to connect with our clients early in the design phase to ensure that every detail is captured as you imagined. One stop shopping is essentially what you will receive with Rudloff Custom Builders from design of your project to the construction of your dreams, executed by on-site project managers and skilled craftsmen. Our concept: envision our client’s ideas and make them a reality. Our mission: CREATING LIFETIME RELATIONSHIPS BUILT ON TRUST AND INTEGRITY.
Photo Credit: Linda McManus Images
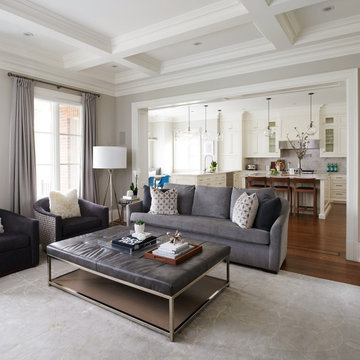
Design ideas for a large classic open plan games room in Toronto with grey walls, dark hardwood flooring, a tiled fireplace surround, a wall mounted tv, brown floors and a coffered ceiling.

This is an example of a classic open plan games room in DC Metro with grey walls, dark hardwood flooring, a standard fireplace, a stacked stone fireplace surround, brown floors and a coffered ceiling.
Games Room with Dark Hardwood Flooring and a Coffered Ceiling Ideas and Designs
1