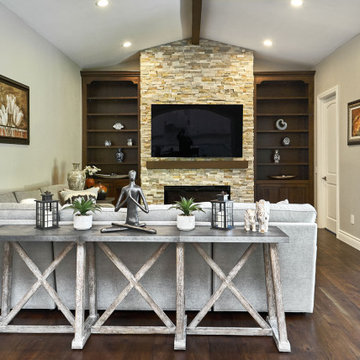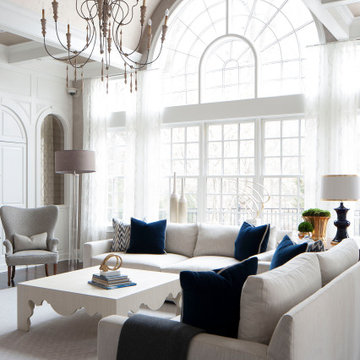Games Room with Dark Hardwood Flooring and All Types of Ceiling Ideas and Designs
Refine by:
Budget
Sort by:Popular Today
1 - 20 of 1,238 photos
Item 1 of 3

Rustic games room with white walls, dark hardwood flooring, brown floors, exposed beams and a timber clad ceiling.

Photo of a mediterranean open plan games room in Dallas with white walls, dark hardwood flooring, a standard fireplace, a wall mounted tv, brown floors and a vaulted ceiling.

Library | Family Room
Design ideas for a medium sized traditional enclosed games room in New York with a reading nook, white walls, dark hardwood flooring, a built-in media unit, brown floors and a coffered ceiling.
Design ideas for a medium sized traditional enclosed games room in New York with a reading nook, white walls, dark hardwood flooring, a built-in media unit, brown floors and a coffered ceiling.

This family room features a mix of bold patterns and colors. The combination of its colors, materials, and finishes makes this space highly luxurious and elevated.

This is an example of a large classic open plan games room in Sacramento with white walls, a standard fireplace, a stone fireplace surround, a wall mounted tv, a wood ceiling, dark hardwood flooring and black floors.

Photo of a beach style games room in Miami with grey walls, dark hardwood flooring, a wall mounted tv, brown floors and exposed beams.

A full renovation of a dated but expansive family home, including bespoke staircase repositioning, entertainment living and bar, updated pool and spa facilities and surroundings and a repositioning and execution of a new sunken dining room to accommodate a formal sitting room.

Photo of a medium sized contemporary mezzanine games room in Chicago with white walls, dark hardwood flooring, a standard fireplace, a stone fireplace surround, brown floors, a coffered ceiling and a wall mounted tv.

This is an example of a medium sized traditional enclosed games room in Boston with a reading nook, grey walls, dark hardwood flooring, a standard fireplace, a stone fireplace surround, a wall mounted tv, blue floors, a drop ceiling and wallpapered walls.

Design ideas for a large classic open plan games room in San Francisco with grey walls, dark hardwood flooring, a standard fireplace, a stacked stone fireplace surround, a wall mounted tv, brown floors and a vaulted ceiling.

Inspiration for a large country open plan games room in Providence with white walls, dark hardwood flooring, a wall mounted tv, brown floors, a vaulted ceiling and tongue and groove walls.

Inspiration for a coastal games room in Sacramento with white walls, dark hardwood flooring, a standard fireplace, a stone fireplace surround, a concealed tv and a vaulted ceiling.

This San Juan Capistrano family room has a relaxed and eclectic feel - achieved by the combination of smooth lacquered cabinets with textural elements like a reclaimed wood mantel, grasscloth wall paper, and dimensional tile surrounding the fireplace. The orange velvet sofa adds a splash of color in this otherwise monochromatic room.
Photo: Sabine Klingler Kane, KK Design Koncepts, Laguna Niguel, CA

The project continued into the Great Room and was an exercise in creating congruent yet unique spaces with their own specific functions for the family. Cozy yet carefully curated.
Refinishing of the floors and beams continued into the Great Room. To add more light, a new window was added and all existing wood window casings and sills were painted white.
Additionally the fireplace received a lime wash treatment and a new reclaimed beam mantle.

Medium sized classic open plan games room in Philadelphia with white walls, dark hardwood flooring, a standard fireplace, a stone fireplace surround, a wall mounted tv, brown floors and a vaulted ceiling.

Interior Desing Rendering: open concept living room with an amazing natural lighting
Medium sized modern open plan games room with multi-coloured walls, dark hardwood flooring, brown floors, a wallpapered ceiling and wallpapered walls.
Medium sized modern open plan games room with multi-coloured walls, dark hardwood flooring, brown floors, a wallpapered ceiling and wallpapered walls.

Great room of our First Home Floor Plan. Great room is open to the kitchen, dining and porch area. Shiplap stained then painted white leaving nickel gap dark stained to coordinate with age gray ceiling.

Traditional open plan games room in Philadelphia with white walls, dark hardwood flooring, brown floors, a vaulted ceiling and panelled walls.

We were thrilled when this returning client called with a new project! This time, they wanted to overhaul their family room, and they wanted it to really represent their style and personal interests, so we took that to heart. Now, this 'grown-up' Star Wars lounge room is the perfect spot for this family to relax and binge-watch their favorite movie franchise.
This space was the primary 'hang-out' zone for this family, but it had never been the focus while we tackled other areas like the kitchen and bathrooms over the years. Finally, it was time to overhaul this TV room, and our clients were on board with doing it in a BIG way.
We knew from the beginning we wanted this to be a 'themed' space, but we also wanted to make sure it was tasteful and could be altered later if their interests shifted.
We had a few challenges in this space, the biggest of which was storage. They had some DIY bookshelf cabinets along the entire TV wall, which were full, so we knew the new design would need to include A LOT of storage.
We opted for a combination of closed and open storage for this space. This allowed us to highlight only the collectibles we wanted to draw attention to instead of them getting lost in a wall full of clutter.
We also went with custom cabinetry to create a proper home for their audio- visual equipment, complete with speaker wire mesh cabinet fronts.

Custom Home in Dallas (Midway Hollow), Dallas
Inspiration for a large classic open plan games room in Dallas with a tiled fireplace surround, brown floors, exposed beams, white walls, dark hardwood flooring, a ribbon fireplace and a chimney breast.
Inspiration for a large classic open plan games room in Dallas with a tiled fireplace surround, brown floors, exposed beams, white walls, dark hardwood flooring, a ribbon fireplace and a chimney breast.
Games Room with Dark Hardwood Flooring and All Types of Ceiling Ideas and Designs
1