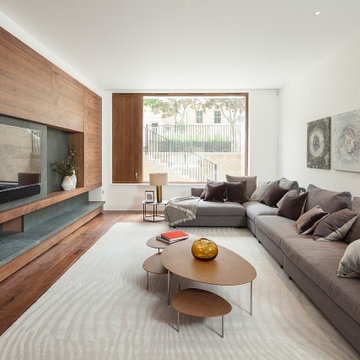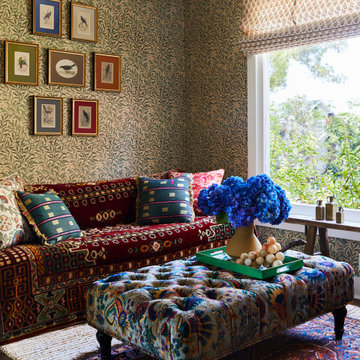Games Room with Dark Hardwood Flooring and All Types of Wall Treatment Ideas and Designs
Refine by:
Budget
Sort by:Popular Today
1 - 20 of 731 photos
Item 1 of 3

Design ideas for a classic games room in Indianapolis with white walls, dark hardwood flooring, a standard fireplace, a wall mounted tv, brown floors and tongue and groove walls.

A full renovation of a dated but expansive family home, including bespoke staircase repositioning, entertainment living and bar, updated pool and spa facilities and surroundings and a repositioning and execution of a new sunken dining room to accommodate a formal sitting room.

The transformation of this living room began with wallpaper and ended with new custom furniture. We added a media builtin cabinet with loads of storage and designed it to look like a beautiful piece of furniture. Custom swivel chairs each got a leather ottoman and a cozy loveseat and sofa with coffee table and stunning end tables rounded off the seating area. The writing desk in the space added a work zone. Final touches included custom drapery, lighting and artwork.

This is an example of a medium sized traditional enclosed games room in Boston with a reading nook, grey walls, dark hardwood flooring, a standard fireplace, a stone fireplace surround, a wall mounted tv, blue floors, a drop ceiling and wallpapered walls.

Inspiration for a large country open plan games room in Providence with white walls, dark hardwood flooring, a wall mounted tv, brown floors, a vaulted ceiling and tongue and groove walls.

This San Juan Capistrano family room has a relaxed and eclectic feel - achieved by the combination of smooth lacquered cabinets with textural elements like a reclaimed wood mantel, grasscloth wall paper, and dimensional tile surrounding the fireplace. The orange velvet sofa adds a splash of color in this otherwise monochromatic room.
Photo: Sabine Klingler Kane, KK Design Koncepts, Laguna Niguel, CA

The Victorian period, in the realm of tile, consisted of jewel tones, ornate detail, and some unique sizes. When a customer came to us asking for 1.5″ x 6″ tiles for their Victorian fireplace we didn’t anticipate how popular that size would become! This Victorian fireplace features our 1.5″ x 6″ handmade tile in Jade Moss. Designed in a running bond pattern to get a historically accurate Victorian style.

Interior Desing Rendering: open concept living room with an amazing natural lighting
Medium sized modern open plan games room with multi-coloured walls, dark hardwood flooring, brown floors, a wallpapered ceiling and wallpapered walls.
Medium sized modern open plan games room with multi-coloured walls, dark hardwood flooring, brown floors, a wallpapered ceiling and wallpapered walls.

Inspiration for an eclectic enclosed games room in Chicago with a reading nook, blue walls, dark hardwood flooring, brown floors and wainscoting.

Family Room/Library
Tony Soluri
Photo of a large traditional enclosed games room in Chicago with a reading nook, brown walls, no fireplace, no tv, dark hardwood flooring, brown floors, wood walls and a feature wall.
Photo of a large traditional enclosed games room in Chicago with a reading nook, brown walls, no fireplace, no tv, dark hardwood flooring, brown floors, wood walls and a feature wall.

Great room of our First Home Floor Plan. Great room is open to the kitchen, dining and porch area. Shiplap stained then painted white leaving nickel gap dark stained to coordinate with age gray ceiling.

TV Room
Inspiration for a small modern enclosed games room in Portland with white walls, dark hardwood flooring, a wall mounted tv, brown floors and wood walls.
Inspiration for a small modern enclosed games room in Portland with white walls, dark hardwood flooring, a wall mounted tv, brown floors and wood walls.

Photo of an expansive contemporary games room in Hertfordshire with white walls, dark hardwood flooring, a wall mounted tv, brown floors and wood walls.

An unused Dining space was converted into a Family Room that converts to a Guest Room by drawing the double-sided curtains to close the space off.
Design ideas for a small bohemian open plan games room in Los Angeles with dark hardwood flooring, a built-in media unit and wallpapered walls.
Design ideas for a small bohemian open plan games room in Los Angeles with dark hardwood flooring, a built-in media unit and wallpapered walls.

After photo of living room makeover
Medium sized classic open plan games room in Atlanta with blue walls, dark hardwood flooring, a standard fireplace, a wooden fireplace surround, a wall mounted tv, brown floors, a coffered ceiling and panelled walls.
Medium sized classic open plan games room in Atlanta with blue walls, dark hardwood flooring, a standard fireplace, a wooden fireplace surround, a wall mounted tv, brown floors, a coffered ceiling and panelled walls.

Inspiration for a classic games room in Atlanta with white walls, dark hardwood flooring, a ribbon fireplace, a brick fireplace surround, a wall mounted tv, a vaulted ceiling and brick walls.

Full gut renovation and facade restoration of an historic 1850s wood-frame townhouse. The current owners found the building as a decaying, vacant SRO (single room occupancy) dwelling with approximately 9 rooming units. The building has been converted to a two-family house with an owner’s triplex over a garden-level rental.
Due to the fact that the very little of the existing structure was serviceable and the change of occupancy necessitated major layout changes, nC2 was able to propose an especially creative and unconventional design for the triplex. This design centers around a continuous 2-run stair which connects the main living space on the parlor level to a family room on the second floor and, finally, to a studio space on the third, thus linking all of the public and semi-public spaces with a single architectural element. This scheme is further enhanced through the use of a wood-slat screen wall which functions as a guardrail for the stair as well as a light-filtering element tying all of the floors together, as well its culmination in a 5’ x 25’ skylight.

In the divide between the kitchen and family room, we built storage into the buffet. We applied moulding to the columns for an updated and clean look.
Sleek and contemporary, this beautiful home is located in Villanova, PA. Blue, white and gold are the palette of this transitional design. With custom touches and an emphasis on flow and an open floor plan, the renovation included the kitchen, family room, butler’s pantry, mudroom, two powder rooms and floors.
Rudloff Custom Builders has won Best of Houzz for Customer Service in 2014, 2015 2016, 2017 and 2019. We also were voted Best of Design in 2016, 2017, 2018, 2019 which only 2% of professionals receive. Rudloff Custom Builders has been featured on Houzz in their Kitchen of the Week, What to Know About Using Reclaimed Wood in the Kitchen as well as included in their Bathroom WorkBook article. We are a full service, certified remodeling company that covers all of the Philadelphia suburban area. This business, like most others, developed from a friendship of young entrepreneurs who wanted to make a difference in their clients’ lives, one household at a time. This relationship between partners is much more than a friendship. Edward and Stephen Rudloff are brothers who have renovated and built custom homes together paying close attention to detail. They are carpenters by trade and understand concept and execution. Rudloff Custom Builders will provide services for you with the highest level of professionalism, quality, detail, punctuality and craftsmanship, every step of the way along our journey together.
Specializing in residential construction allows us to connect with our clients early in the design phase to ensure that every detail is captured as you imagined. One stop shopping is essentially what you will receive with Rudloff Custom Builders from design of your project to the construction of your dreams, executed by on-site project managers and skilled craftsmen. Our concept: envision our client’s ideas and make them a reality. Our mission: CREATING LIFETIME RELATIONSHIPS BUILT ON TRUST AND INTEGRITY.
Photo Credit: Linda McManus Images

Photo of a country open plan games room in Other with grey walls, dark hardwood flooring, a standard fireplace, a brick fireplace surround, no tv, brown floors, exposed beams and panelled walls.

Formal living room with a coffered ceiling, floor-length windows, custom window treatments, and wood flooring.
Photo of an expansive mediterranean open plan games room in Phoenix with white walls, dark hardwood flooring, no fireplace, no tv, multi-coloured floors, a coffered ceiling and panelled walls.
Photo of an expansive mediterranean open plan games room in Phoenix with white walls, dark hardwood flooring, no fireplace, no tv, multi-coloured floors, a coffered ceiling and panelled walls.
Games Room with Dark Hardwood Flooring and All Types of Wall Treatment Ideas and Designs
1