Games Room with Dark Hardwood Flooring and Brick Walls Ideas and Designs
Refine by:
Budget
Sort by:Popular Today
1 - 20 of 25 photos
Item 1 of 3

Inspiration for a classic games room in Atlanta with white walls, dark hardwood flooring, a ribbon fireplace, a brick fireplace surround, a wall mounted tv, a vaulted ceiling and brick walls.

Rustic home stone detail, vaulted ceilings, exposed beams, fireplace and mantel, double doors, and custom chandelier.
Expansive rustic open plan games room in Phoenix with multi-coloured walls, dark hardwood flooring, a standard fireplace, a stone fireplace surround, a wall mounted tv, multi-coloured floors, exposed beams and brick walls.
Expansive rustic open plan games room in Phoenix with multi-coloured walls, dark hardwood flooring, a standard fireplace, a stone fireplace surround, a wall mounted tv, multi-coloured floors, exposed beams and brick walls.
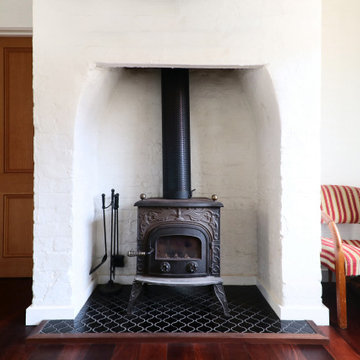
The old workers cottage was converted to a cosy family room with a wood burning stove in the original firepace.
This is an example of a small traditional games room in Perth with white walls, dark hardwood flooring, a wood burning stove, a brick fireplace surround, a timber clad ceiling and brick walls.
This is an example of a small traditional games room in Perth with white walls, dark hardwood flooring, a wood burning stove, a brick fireplace surround, a timber clad ceiling and brick walls.
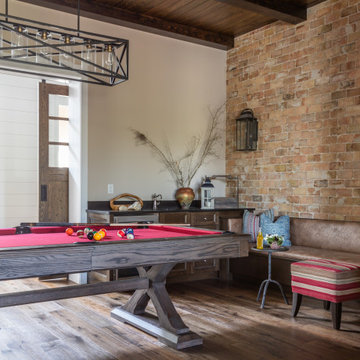
Beach style games room in Jacksonville with white walls, dark hardwood flooring, brown floors, a wood ceiling and brick walls.
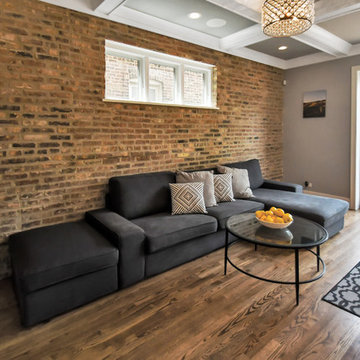
Chicago 2-flat deconversion to single family in the Lincoln Square neighborhood. Complete gut re-hab of existing masonry building by Follyn Builders to create custom luxury single family home. Family room is open to the kitchen and once WAS the kitchen in the original 2-flat! Original Chicago common brick wall was left exposed.
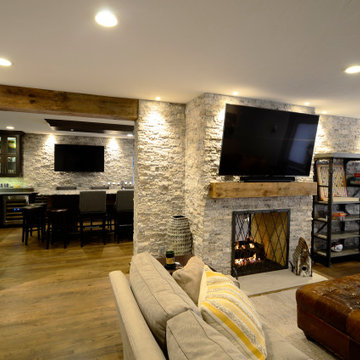
Full Lake Home Renovation
Expansive traditional open plan games room in Milwaukee with grey walls, dark hardwood flooring, a standard fireplace, a concrete fireplace surround, a wall mounted tv, brown floors, a wood ceiling and brick walls.
Expansive traditional open plan games room in Milwaukee with grey walls, dark hardwood flooring, a standard fireplace, a concrete fireplace surround, a wall mounted tv, brown floors, a wood ceiling and brick walls.
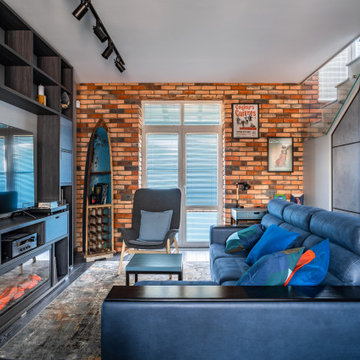
Design ideas for an industrial open plan games room in Moscow with red walls, dark hardwood flooring, a ribbon fireplace, black floors and brick walls.
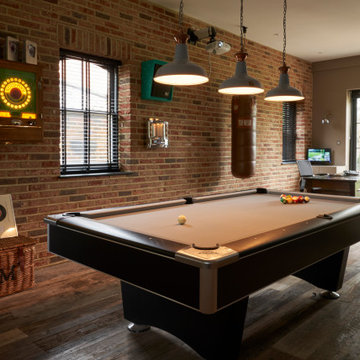
Photo of a bohemian games room in London with brown walls, dark hardwood flooring, brown floors and brick walls.
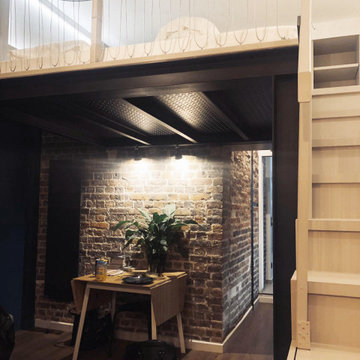
This is an example of a medium sized urban open plan games room in Paris with white walls, dark hardwood flooring, no fireplace, a wall mounted tv, brown floors and brick walls.
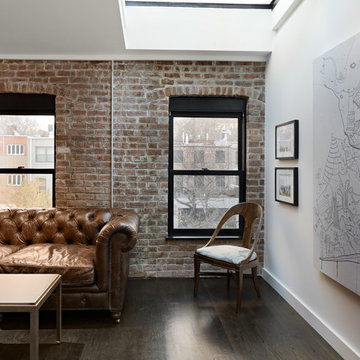
Full gut renovation and facade restoration of an historic 1850s wood-frame townhouse. The current owners found the building as a decaying, vacant SRO (single room occupancy) dwelling with approximately 9 rooming units. The building has been converted to a two-family house with an owner’s triplex over a garden-level rental.
Due to the fact that the very little of the existing structure was serviceable and the change of occupancy necessitated major layout changes, nC2 was able to propose an especially creative and unconventional design for the triplex. This design centers around a continuous 2-run stair which connects the main living space on the parlor level to a family room on the second floor and, finally, to a studio space on the third, thus linking all of the public and semi-public spaces with a single architectural element. This scheme is further enhanced through the use of a wood-slat screen wall which functions as a guardrail for the stair as well as a light-filtering element tying all of the floors together, as well its culmination in a 5’ x 25’ skylight.
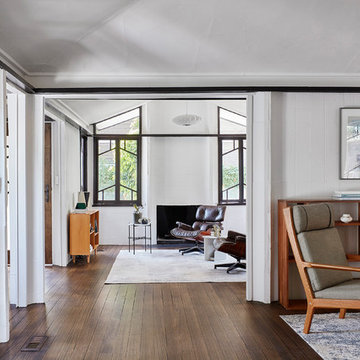
The view from the living room to the sitting room. Painted chevron style windows are from the 1920's . Dark stain added to the existing flooring
Design ideas for a large classic open plan games room in Melbourne with a reading nook, beige walls, dark hardwood flooring, a wood burning stove, a concrete fireplace surround, a concealed tv, brown floors, a vaulted ceiling and brick walls.
Design ideas for a large classic open plan games room in Melbourne with a reading nook, beige walls, dark hardwood flooring, a wood burning stove, a concrete fireplace surround, a concealed tv, brown floors, a vaulted ceiling and brick walls.
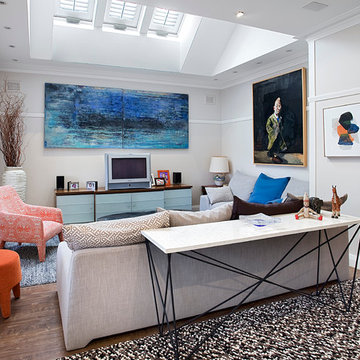
Comfortable yet stylish family lounge room, a meeting space for the entire family
Photo of a small contemporary open plan games room in Sydney with white walls, dark hardwood flooring, a freestanding tv, brown floors and brick walls.
Photo of a small contemporary open plan games room in Sydney with white walls, dark hardwood flooring, a freestanding tv, brown floors and brick walls.
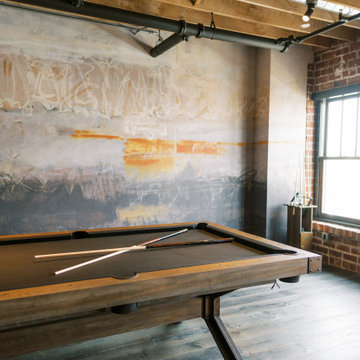
This remodel transformed two condos into one, overcoming access challenges. We designed the space for a seamless transition, adding function with a laundry room, powder room, bar, and entertaining space.
In this modern entertaining space, sophistication meets leisure. A pool table, elegant furniture, and a contemporary fireplace create a refined ambience. The center table and TV contribute to a tastefully designed area.
---Project by Wiles Design Group. Their Cedar Rapids-based design studio serves the entire Midwest, including Iowa City, Dubuque, Davenport, and Waterloo, as well as North Missouri and St. Louis.
For more about Wiles Design Group, see here: https://wilesdesigngroup.com/
To learn more about this project, see here: https://wilesdesigngroup.com/cedar-rapids-condo-remodel
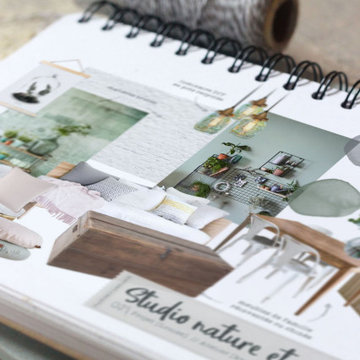
Brief : Donner une atmosphère chaleureuse en utilisant plutôt des couleurs naturelles (si possible du vert d’eau) et en intégrant des meubles chinés ou dans un esprit récup
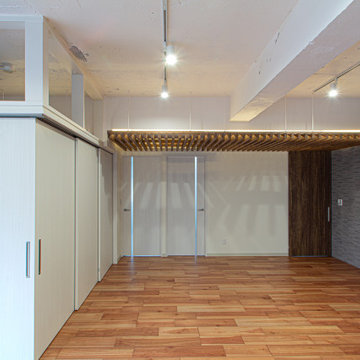
リビングとダイニングに接する場所に、プレイルームがあります。この部屋は、引き戸2箇所を、開け放つとリビングとダイニングと一体の広い場所になります。引き戸上の欄間はオープンになっていて、引き戸を閉じている時も、一体感を感じます。
来客時に泊まれる部屋で有ると共に、子供達のプレイルームでもあります。リビングと合わせて、大きな居間にもなります。フレキシブルな使い方が出来る場所がリビング、ダイニングと紐づくり事で、家全体が一体になった感覚で暮らす、生活の場になりました。
ルーバー天井の家・東京都板橋区
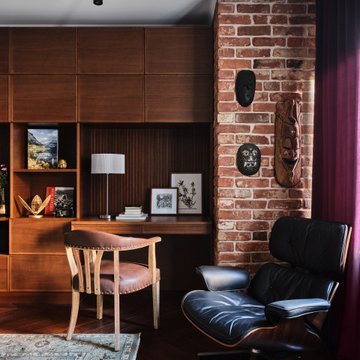
Автор проекта, дизайнер - Васильева Наталия; плитка из старого кирпича от компании BRICKTILES.ru; фотограф Евгений Кулибаба; стилист Кришталёва Людмила.
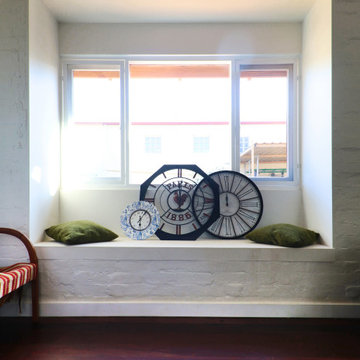
The old workers cottage was converted to a cosy family room & study. A new built in window seat provides additional seating & some of the original brickwork was left exposed to tell the storey of the home.
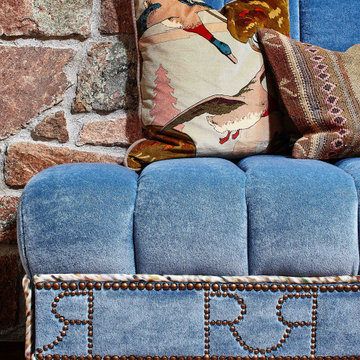
This blue velvet sofa includes a custom "RR" embroidery along the bottom-- referencing the house's history as "Remount Ranch." The pillows perfectly blend together the color of the couch, and the color of the exposed brick walls.

We love these arched entryways, vaulted ceilings, exposed beams, and wood flooring.
Design ideas for an expansive rustic open plan games room in Phoenix with multi-coloured walls, dark hardwood flooring, a standard fireplace, a stone fireplace surround, a wall mounted tv, multi-coloured floors, exposed beams and brick walls.
Design ideas for an expansive rustic open plan games room in Phoenix with multi-coloured walls, dark hardwood flooring, a standard fireplace, a stone fireplace surround, a wall mounted tv, multi-coloured floors, exposed beams and brick walls.
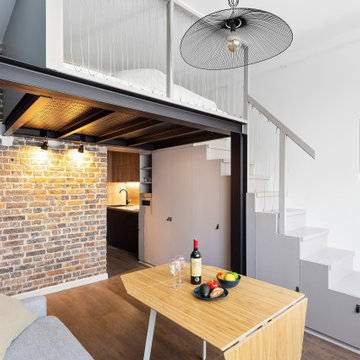
Medium sized urban open plan games room in Paris with white walls, dark hardwood flooring, no fireplace, a wall mounted tv, brown floors and brick walls.
Games Room with Dark Hardwood Flooring and Brick Walls Ideas and Designs
1