Games Room with Dark Hardwood Flooring and Multi-coloured Floors Ideas and Designs
Refine by:
Budget
Sort by:Popular Today
1 - 20 of 72 photos

Formal living room with a coffered ceiling, floor-length windows, custom window treatments, and wood flooring.
Photo of an expansive mediterranean open plan games room in Phoenix with white walls, dark hardwood flooring, no fireplace, no tv, multi-coloured floors, a coffered ceiling and panelled walls.
Photo of an expansive mediterranean open plan games room in Phoenix with white walls, dark hardwood flooring, no fireplace, no tv, multi-coloured floors, a coffered ceiling and panelled walls.
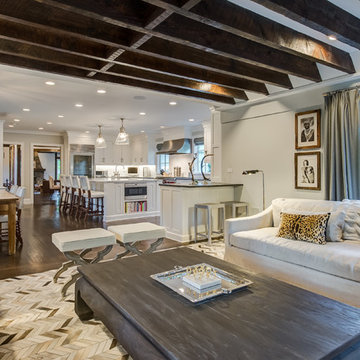
This large open great room combines a large white kitchen with a breakfast area & family room. The space is done in a Transitional style that puts a Contemporary twist on the Traditional rustic French Normandy Tudor. The family room has a fireplace with stone surround and a wall mounted TV over top. Two large beige couches face each other on a brown, white & beige geometric rug. The exposed dark wood ceiling beams match the hardwood flooring and the walls are light gray with white French windows. The kitchen is L-shaped and has a large island with 4 sleek white leather high bar chairs that have Elizabethan wood legs. Two glass bell-shaped pendant lights hang over the white countertop. The kitchen has white shaker cabinets and appliances are stainless steel. The unique fridge has a glass door and the kitchen counters are black granite. The breakfast area has matching standard height dining chairs and a rustic natural wood dining table with a large globe light fixture over top.
Architect: T.J. Costello - Hierarchy Architecture + Design, PLLC
Photographer: Russell Pratt
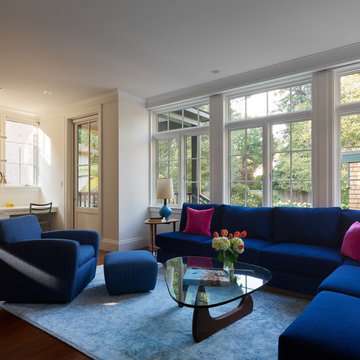
Richardson Architects
Jonathan Mitchell Photography
Design ideas for a medium sized traditional enclosed games room in San Francisco with grey walls, dark hardwood flooring, no fireplace and multi-coloured floors.
Design ideas for a medium sized traditional enclosed games room in San Francisco with grey walls, dark hardwood flooring, no fireplace and multi-coloured floors.
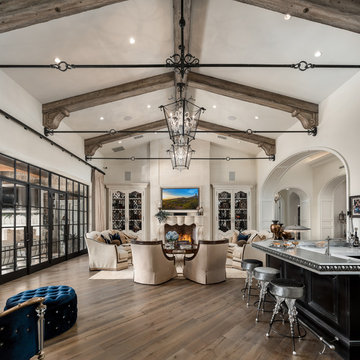
Modern family room with a large home bar and high exposed beams on the ceiling.
Expansive modern open plan games room in Phoenix with beige walls, dark hardwood flooring, a standard fireplace, a stone fireplace surround, a wall mounted tv and multi-coloured floors.
Expansive modern open plan games room in Phoenix with beige walls, dark hardwood flooring, a standard fireplace, a stone fireplace surround, a wall mounted tv and multi-coloured floors.
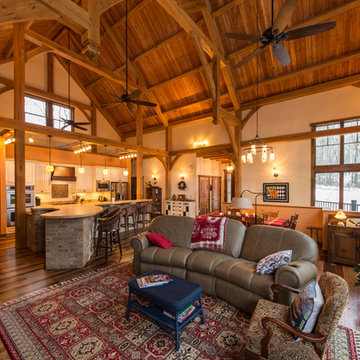
Design ideas for a large rustic open plan games room in Other with beige walls, a two-sided fireplace, a stone fireplace surround, no tv, dark hardwood flooring and multi-coloured floors.

World Renowned Architecture Firm Fratantoni Design created this beautiful home! They design home plans for families all over the world in any size and style. They also have in-house Interior Designer Firm Fratantoni Interior Designers and world class Luxury Home Building Firm Fratantoni Luxury Estates! Hire one or all three companies to design and build and or remodel your home!
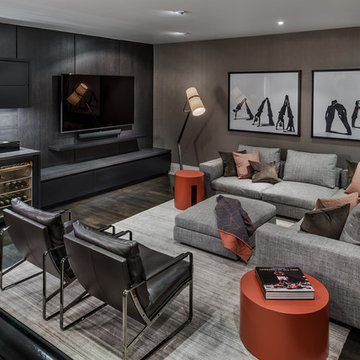
gillian jackson
Design ideas for a large contemporary games room in Toronto with beige walls, dark hardwood flooring and multi-coloured floors.
Design ideas for a large contemporary games room in Toronto with beige walls, dark hardwood flooring and multi-coloured floors.
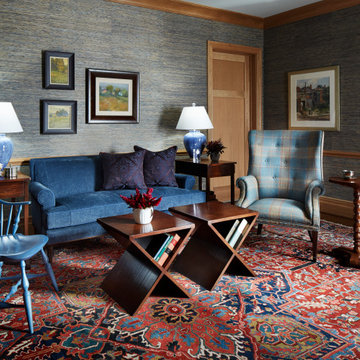
This is an example of a traditional open plan games room in Other with a reading nook, blue walls, dark hardwood flooring, multi-coloured floors, wallpapered walls, a standard fireplace, a wooden fireplace surround, no tv and a dado rail.
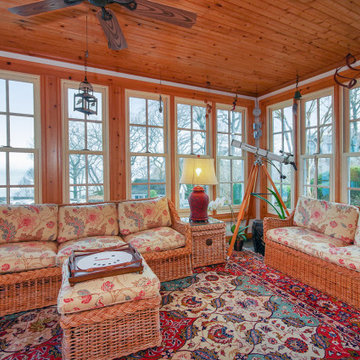
Lots of new windows installed in this gorgeous sunroom-style family room...
Wood interior double hung windows from Renewal by Andersen New Jersey
Inspiration for a medium sized enclosed games room in Newark with dark hardwood flooring, no fireplace, multi-coloured floors, a timber clad ceiling and wood walls.
Inspiration for a medium sized enclosed games room in Newark with dark hardwood flooring, no fireplace, multi-coloured floors, a timber clad ceiling and wood walls.
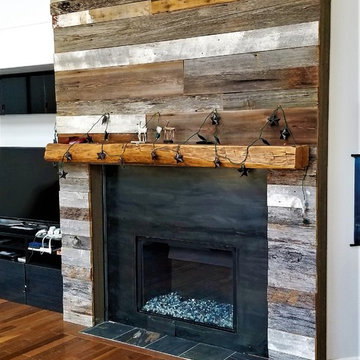
These wonderful clients wanted to upgrade their living space by updating their fire place. The used reclaimed wood for the wall behind their fire place and wood beam for above. They had us create and install the metal surrounding the fire place. We used patinas to create the difference dimensions, we added colorful glass rock to the inside of the fire place. And it we are loving the way it turned out.
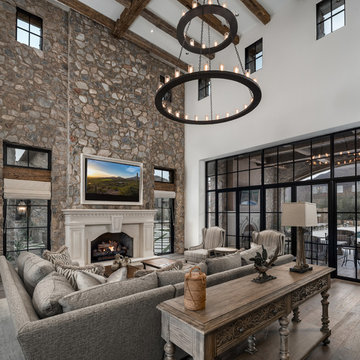
World Renowned Architecture Firm Fratantoni Design created this beautiful home! They design home plans for families all over the world in any size and style. They also have in-house Interior Designer Firm Fratantoni Interior Designers and world class Luxury Home Building Firm Fratantoni Luxury Estates! Hire one or all three companies to design and build and or remodel your home!
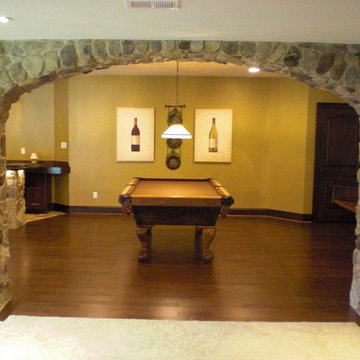
Your guests have a choice to sit at the bar on comfortable bar-stool seating under the vintage, rustic pendant lanterns or can make their way under a stone arch and column with matching wall-mounted lanterns to the comfortable and carpeted TV entertainment area. When those at the bar are ready for more than just chatting and drinking, they can follow the hand-scraped walnut flooring, to the billiards area with espresso stained cherry baseboards, fun ‘porch-style’ swing bench seating, and an exquisitely detailed light fixture above the billiards table.
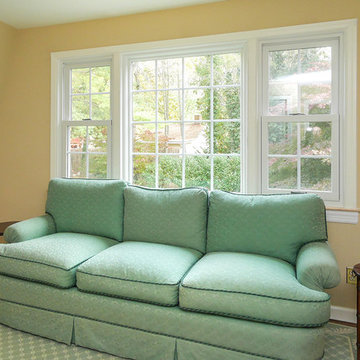
Great little sitting room area and den with a new window combination we installed. This combination is made up of two double hung windows and a center picture window, all with grilles.
WIndows from Renewal by Andersen Long Island
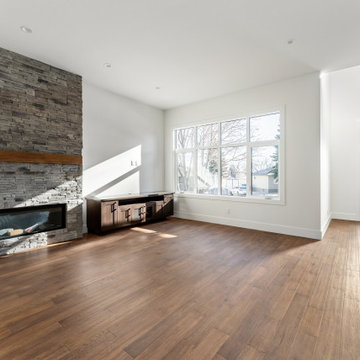
Photo of a large classic open plan games room in Calgary with white walls, dark hardwood flooring, a standard fireplace, a stone fireplace surround, a wall mounted tv and multi-coloured floors.
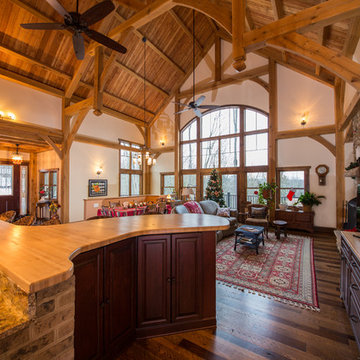
G and G studios
Design ideas for a large rustic open plan games room in Other with beige walls, a two-sided fireplace, a stone fireplace surround, a freestanding tv, dark hardwood flooring and multi-coloured floors.
Design ideas for a large rustic open plan games room in Other with beige walls, a two-sided fireplace, a stone fireplace surround, a freestanding tv, dark hardwood flooring and multi-coloured floors.
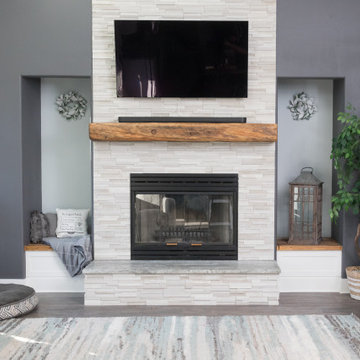
Design ideas for a large rustic open plan games room in Other with grey walls, dark hardwood flooring, a standard fireplace, a stone fireplace surround, a wall mounted tv and multi-coloured floors.
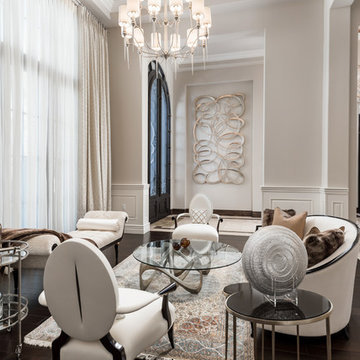
Formal front entry's arched double entry doors, vaulted ceilings, and wood floors.
Photo of an expansive mediterranean open plan games room in Phoenix with white walls, dark hardwood flooring, no fireplace, no tv, multi-coloured floors, a coffered ceiling and panelled walls.
Photo of an expansive mediterranean open plan games room in Phoenix with white walls, dark hardwood flooring, no fireplace, no tv, multi-coloured floors, a coffered ceiling and panelled walls.
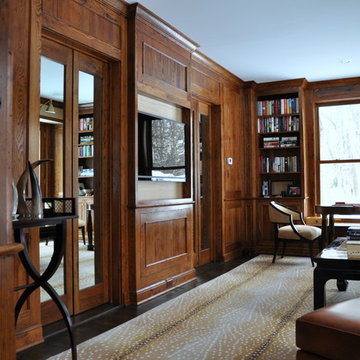
Builder and Photos by: Traditional Concepts
Design ideas for a medium sized classic enclosed games room in Chicago with a reading nook, beige walls, dark hardwood flooring, no fireplace, a wall mounted tv and multi-coloured floors.
Design ideas for a medium sized classic enclosed games room in Chicago with a reading nook, beige walls, dark hardwood flooring, no fireplace, a wall mounted tv and multi-coloured floors.
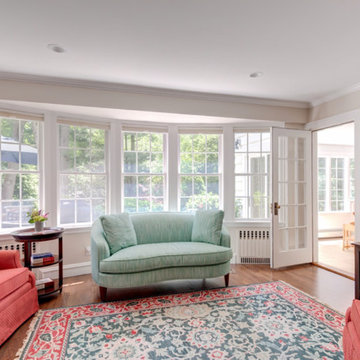
http://210ridgewayrd.com
This classic Colonial blends modern renovations with fine period detail. The gourmet kitchen has a sun-lit breakfast room and large center island. The adjoining family room with a large bow window leads to a charming solarium overlooking the terraced grounds with a stone patio and gardens. The living room with a fireplace and formal dining room are accented with elegant moldings and decorative built-ins. The designer master suite has a walk-in closet and sitting room/office. The separate guest suite addition and updated bathrooms are fresh and spa-like. The lower level has an entertainment room, gym, and a professional green house. Located in a premier neighborhood with easy access to Wellesley Farms, commuter train and major transportation routes.
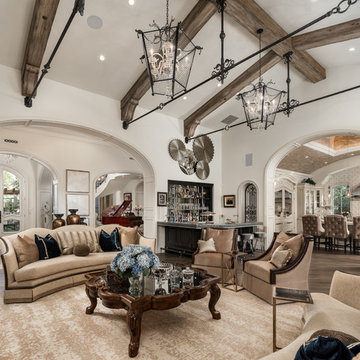
Modern family room with a large home bar and high exposed beams on the ceiling.
Design ideas for an expansive modern open plan games room in Phoenix with beige walls, dark hardwood flooring, a standard fireplace, a stone fireplace surround, a wall mounted tv and multi-coloured floors.
Design ideas for an expansive modern open plan games room in Phoenix with beige walls, dark hardwood flooring, a standard fireplace, a stone fireplace surround, a wall mounted tv and multi-coloured floors.
Games Room with Dark Hardwood Flooring and Multi-coloured Floors Ideas and Designs
1