Games Room with Dark Hardwood Flooring and Wood Walls Ideas and Designs
Refine by:
Budget
Sort by:Popular Today
1 - 20 of 111 photos

Family Room/Library
Tony Soluri
Photo of a large traditional enclosed games room in Chicago with a reading nook, brown walls, no fireplace, no tv, dark hardwood flooring, brown floors, wood walls and a feature wall.
Photo of a large traditional enclosed games room in Chicago with a reading nook, brown walls, no fireplace, no tv, dark hardwood flooring, brown floors, wood walls and a feature wall.

Great room of our First Home Floor Plan. Great room is open to the kitchen, dining and porch area. Shiplap stained then painted white leaving nickel gap dark stained to coordinate with age gray ceiling.

TV Room
Inspiration for a small modern enclosed games room in Portland with white walls, dark hardwood flooring, a wall mounted tv, brown floors and wood walls.
Inspiration for a small modern enclosed games room in Portland with white walls, dark hardwood flooring, a wall mounted tv, brown floors and wood walls.
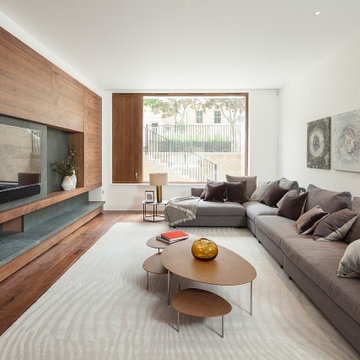
Photo of an expansive contemporary games room in Hertfordshire with white walls, dark hardwood flooring, a wall mounted tv, brown floors and wood walls.

Organic Contemporary Design in an Industrial Setting… Organic Contemporary elements in an industrial building is a natural fit. Turner Design Firm designers Tessea McCrary and Jeanine Turner created a warm inviting home in the iconic Silo Point Luxury Condominiums.
Transforming the Least Desirable Feature into the Best… We pride ourselves with the ability to take the least desirable feature of a home and transform it into the most pleasant. This condo is a perfect example. In the corner of the open floor living space was a large drywalled platform. We designed a fireplace surround and multi-level platform using warm walnut wood and black charred wood slats. We transformed the space into a beautiful and inviting sitting area with the help of skilled carpenter, Jeremy Puissegur of Cajun Crafted and experienced installer, Fred Schneider
Industrial Features Enhanced… Neutral stacked stone tiles work perfectly to enhance the original structural exposed steel beams. Our lighting selection were chosen to mimic the structural elements. Charred wood, natural walnut and steel-look tiles were all chosen as a gesture to the industrial era’s use of raw materials.
Creating a Cohesive Look with Furnishings and Accessories… Designer Tessea McCrary added luster with curated furnishings, fixtures and accessories. Her selections of color and texture using a pallet of cream, grey and walnut wood with a hint of blue and black created an updated classic contemporary look complimenting the industrial vide.
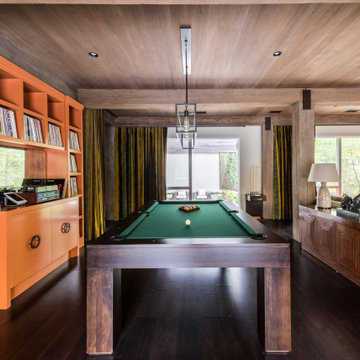
This is an example of a large retro open plan games room in Atlanta with dark hardwood flooring, a standard fireplace, a stone fireplace surround, a wall mounted tv, brown floors, exposed beams and wood walls.

Photo of a medium sized contemporary enclosed games room in Chicago with brown walls, dark hardwood flooring, a reading nook, no fireplace, no tv, brown floors, a vaulted ceiling, wood walls and feature lighting.

Design ideas for a medium sized rustic open plan games room in Other with brown walls, dark hardwood flooring, a standard fireplace, a stone fireplace surround, a concealed tv, brown floors, a vaulted ceiling and wood walls.
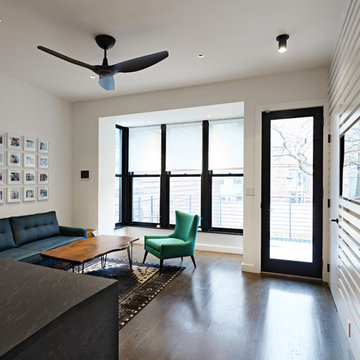
Full gut renovation and facade restoration of an historic 1850s wood-frame townhouse. The current owners found the building as a decaying, vacant SRO (single room occupancy) dwelling with approximately 9 rooming units. The building has been converted to a two-family house with an owner’s triplex over a garden-level rental.
Due to the fact that the very little of the existing structure was serviceable and the change of occupancy necessitated major layout changes, nC2 was able to propose an especially creative and unconventional design for the triplex. This design centers around a continuous 2-run stair which connects the main living space on the parlor level to a family room on the second floor and, finally, to a studio space on the third, thus linking all of the public and semi-public spaces with a single architectural element. This scheme is further enhanced through the use of a wood-slat screen wall which functions as a guardrail for the stair as well as a light-filtering element tying all of the floors together, as well its culmination in a 5’ x 25’ skylight.

A family study room painted in navy blue. The room features a bookshelf and a lot of textures.
Photo of a large country open plan games room in Nashville with a reading nook, blue walls, dark hardwood flooring, no fireplace, no tv, brown floors and wood walls.
Photo of a large country open plan games room in Nashville with a reading nook, blue walls, dark hardwood flooring, no fireplace, no tv, brown floors and wood walls.
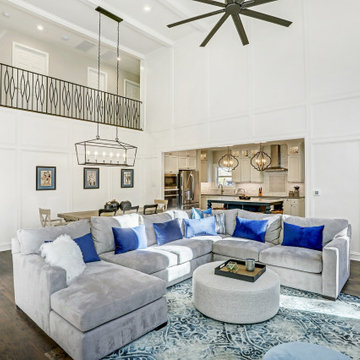
The home was built in 1962 and had dark paneling installed throughout. This paneling, now with special treatment, has been refinished and painted white to make a very dark room light and airy. An area in the family room has been designated as dining room space, seating eight guests. A bookcase has been expanded and built into a beautiful cabinet storing essentials for wine tasting as well as serving pieces. The once "crash family room" now serves the entire family as a gathering space for many happy occasions. Note the new iron railing, new ceiling fan, and abundant recessed cans in upstairs hallway.

-Renovation of waterfront high-rise residence
-Most of residence has glass doors, walls and windows overlooking the ocean, making ceilings the best surface for creating architectural interest
-Raise ceiling heights, reduce soffits and integrate drapery pockets in the crown to hide motorized translucent shades, blackout shades and drapery panels, all which help control heat gain and glare inherent in unit’s multi-directional ocean exposure (south, east and north)
-Patterns highlight ceilings in major rooms and accent their light fixtures
Andy Frame Photography
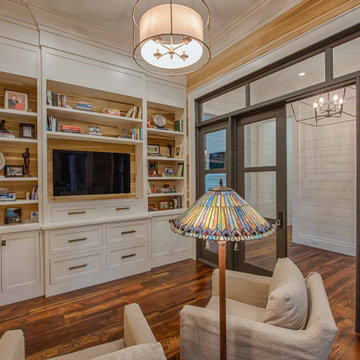
Metal frame glass doors, poplar walls, reclaimed mixed hardwood floors, and custom built-ins.
Design ideas for an enclosed games room in Other with white walls, dark hardwood flooring, a built-in media unit, brown floors and wood walls.
Design ideas for an enclosed games room in Other with white walls, dark hardwood flooring, a built-in media unit, brown floors and wood walls.
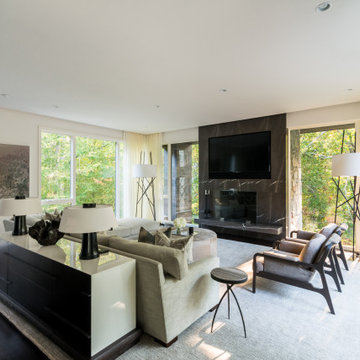
Photo of a large retro open plan games room in Atlanta with dark hardwood flooring, a standard fireplace, a stone fireplace surround, a wall mounted tv, brown floors, exposed beams and wood walls.
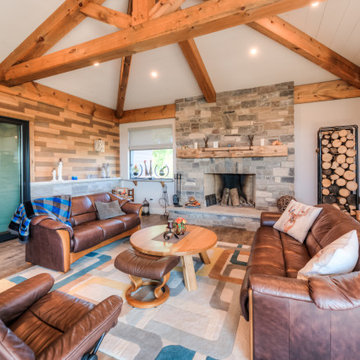
Design ideas for a medium sized classic enclosed games room in Toronto with a home bar, beige walls, dark hardwood flooring, a standard fireplace, a stone fireplace surround, no tv, brown floors, a timber clad ceiling and wood walls.
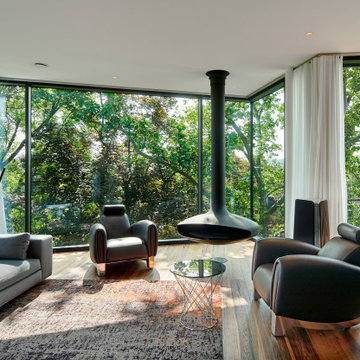
Wohnzimmer
Design ideas for a medium sized modern open plan games room in Other with a reading nook, white walls, dark hardwood flooring, a hanging fireplace, a metal fireplace surround, brown floors and wood walls.
Design ideas for a medium sized modern open plan games room in Other with a reading nook, white walls, dark hardwood flooring, a hanging fireplace, a metal fireplace surround, brown floors and wood walls.
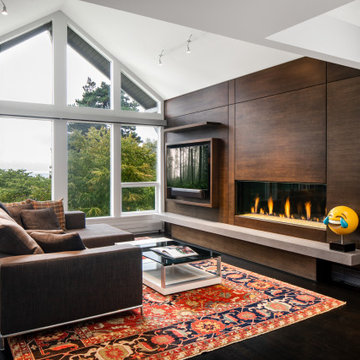
Medium sized contemporary open plan games room in Vancouver with white walls, dark hardwood flooring, a ribbon fireplace, a wooden fireplace surround, a wall mounted tv, black floors, a vaulted ceiling and wood walls.

Design ideas for a medium sized enclosed games room in Orange County with white walls, dark hardwood flooring, a standard fireplace, a wooden fireplace surround, a wall mounted tv, brown floors, a timber clad ceiling and wood walls.
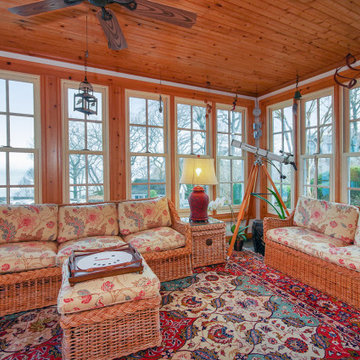
Lots of new windows installed in this gorgeous sunroom-style family room...
Wood interior double hung windows from Renewal by Andersen New Jersey
Inspiration for a medium sized enclosed games room in Newark with dark hardwood flooring, no fireplace, multi-coloured floors, a timber clad ceiling and wood walls.
Inspiration for a medium sized enclosed games room in Newark with dark hardwood flooring, no fireplace, multi-coloured floors, a timber clad ceiling and wood walls.
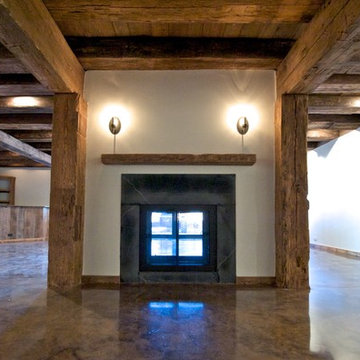
Paul Goossens
Inspiration for a large contemporary open plan games room in Boston with white walls, dark hardwood flooring, a standard fireplace, a stone fireplace surround, no tv, brown floors, a wood ceiling, wood walls and a chimney breast.
Inspiration for a large contemporary open plan games room in Boston with white walls, dark hardwood flooring, a standard fireplace, a stone fireplace surround, no tv, brown floors, a wood ceiling, wood walls and a chimney breast.
Games Room with Dark Hardwood Flooring and Wood Walls Ideas and Designs
1