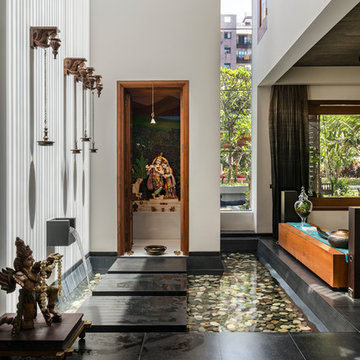Games Room with Feature Lighting Ideas and Designs
Refine by:
Budget
Sort by:Popular Today
1 - 20 of 1,219 photos
Item 1 of 2

Photo of an expansive nautical open plan games room in Miami with white walls, a wall mounted tv, light hardwood flooring, a standard fireplace, a tiled fireplace surround and feature lighting.

John Goldstein www.JohnGoldstein.net
Photo of a large classic open plan games room in Toronto with a stone fireplace surround, beige walls, medium hardwood flooring, a standard fireplace, a wall mounted tv, brown floors and feature lighting.
Photo of a large classic open plan games room in Toronto with a stone fireplace surround, beige walls, medium hardwood flooring, a standard fireplace, a wall mounted tv, brown floors and feature lighting.

Residential Design by Peter Eskuche, AIA
Design ideas for a classic games room in Minneapolis with a reading nook, brown walls, dark hardwood flooring, a standard fireplace, a stone fireplace surround, no tv and feature lighting.
Design ideas for a classic games room in Minneapolis with a reading nook, brown walls, dark hardwood flooring, a standard fireplace, a stone fireplace surround, no tv and feature lighting.

Les propriétaires ont hérité de cette maison de campagne datant de l'époque de leurs grands parents et inhabitée depuis de nombreuses années. Outre la dimension affective du lieu, il était difficile pour eux de se projeter à y vivre puisqu'ils n'avaient aucune idée des modifications à réaliser pour améliorer les espaces et s'approprier cette maison. La conception s'est faite en douceur et à été très progressive sur de longs mois afin que chacun se projette dans son nouveau chez soi. Je me suis sentie très investie dans cette mission et j'ai beaucoup aimé réfléchir à l'harmonie globale entre les différentes pièces et fonctions puisqu'ils avaient à coeur que leur maison soit aussi idéale pour leurs deux enfants.
Caractéristiques de la décoration : inspirations slow life dans le salon et la salle de bain. Décor végétal et fresques personnalisées à l'aide de papier peint panoramiques les dominotiers et photowall. Tapisseries illustrées uniques.
A partir de matériaux sobres au sol (carrelage gris clair effet béton ciré et parquet massif en bois doré) l'enjeu à été d'apporter un univers à chaque pièce à l'aide de couleurs ou de revêtement muraux plus marqués : Vert / Verte / Tons pierre / Parement / Bois / Jaune / Terracotta / Bleu / Turquoise / Gris / Noir ... Il y a en a pour tout les gouts dans cette maison !

Above a newly constructed triple garage, we created a multifunctional space for a family that likes to entertain, but also spend time together watching movies, sports and playing pool.
Having worked with our clients before on a previous project, they gave us free rein to create something they couldn’t have thought of themselves. We planned the space to feel as open as possible, whilst still having individual areas with their own identity and purpose.
As this space was going to be predominantly used for entertaining in the evening or for movie watching, we made the room dark and enveloping using Farrow and Ball Studio Green in dead flat finish, wonderful for absorbing light. We then set about creating a lighting plan that offers multiple options for both ambience and practicality, so no matter what the occasion there was a lighting setting to suit.
The bar, banquette seat and sofa were all bespoke, specifically designed for this space, which allowed us to have the exact size and cover we wanted. We also designed a restroom and shower room, so that in the future should this space become a guest suite, it already has everything you need.
Given that this space was completed just before Christmas, we feel sure it would have been thoroughly enjoyed for entertaining.

Could you imagine this once dark orange, outdated keeping room would transition into this beautiful, bright, space???
This is an example of a medium sized traditional open plan games room in Atlanta with grey walls, porcelain flooring, a standard fireplace, a stone fireplace surround, a wall mounted tv, grey floors, a coffered ceiling and feature lighting.
This is an example of a medium sized traditional open plan games room in Atlanta with grey walls, porcelain flooring, a standard fireplace, a stone fireplace surround, a wall mounted tv, grey floors, a coffered ceiling and feature lighting.

Greg Premru
Medium sized farmhouse games room in Boston with white walls, a standard fireplace, brown floors, dark hardwood flooring, a built-in media unit and feature lighting.
Medium sized farmhouse games room in Boston with white walls, a standard fireplace, brown floors, dark hardwood flooring, a built-in media unit and feature lighting.

Design ideas for a large rustic open plan games room in Sacramento with white walls, dark hardwood flooring, a standard fireplace, a stone fireplace surround, a wall mounted tv and feature lighting.
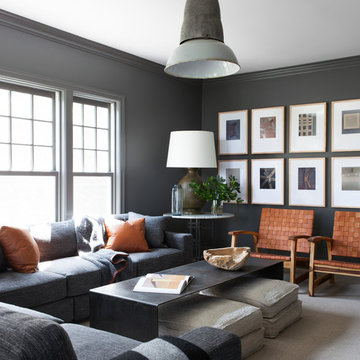
Design ideas for an industrial games room in New York with grey walls, carpet, beige floors and feature lighting.

Reclaimed flooring and beams by Reclaimed DesignWorks. Photos by Emily Minton Redfield Photography.
Design ideas for a large rustic enclosed games room in Denver with white walls, a standard fireplace, a stone fireplace surround, a wall mounted tv, brown floors, dark hardwood flooring and feature lighting.
Design ideas for a large rustic enclosed games room in Denver with white walls, a standard fireplace, a stone fireplace surround, a wall mounted tv, brown floors, dark hardwood flooring and feature lighting.
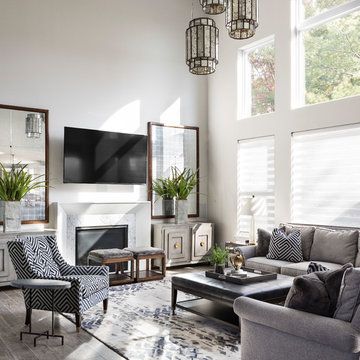
This is an example of a traditional open plan games room in Other with white walls, a standard fireplace, a stone fireplace surround, a wall mounted tv, grey floors and feature lighting.

Inspiration for a contemporary open plan games room in Milwaukee with white walls, medium hardwood flooring, a ribbon fireplace, a wall mounted tv and feature lighting.

Joyelle West Photography
This is an example of a small classic open plan games room in Boston with white walls, medium hardwood flooring, a standard fireplace, a wooden fireplace surround, a wall mounted tv and feature lighting.
This is an example of a small classic open plan games room in Boston with white walls, medium hardwood flooring, a standard fireplace, a wooden fireplace surround, a wall mounted tv and feature lighting.
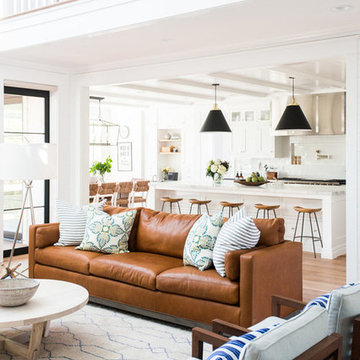
Medium sized coastal open plan games room in Salt Lake City with white walls, medium hardwood flooring, a standard fireplace and feature lighting.

Photo of a rural enclosed games room in Burlington with white walls, a standard fireplace, a stone fireplace surround, a wall mounted tv and feature lighting.
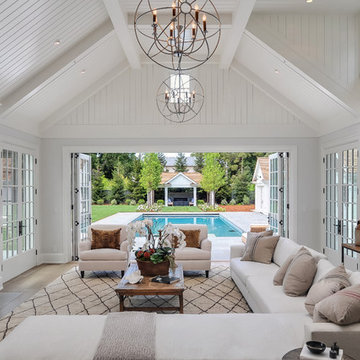
Folding doors at the end of the family room open to bring the pool inside. A strong visual axis connects the fire pavilion and pool with the family room, encouraging a walk outside to the distant jewel. High windows and vertical siding are inspiration to invoke the interior of a barn. The family room is open and comfortable for small or large gatherings.
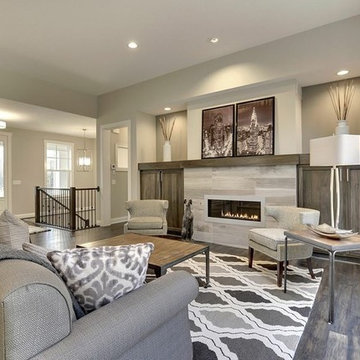
Warm up any room with a large, stylish area rug. This beautiful gray-scaled design helps to tie together the room and bring back any missing warmth.
CAP Carpet & Flooring is the leading provider of flooring & area rugs in the Twin Cities. CAP Carpet & Flooring is a locally owned and operated company, and we pride ourselves on helping our customers feel welcome from the moment they walk in the door. We are your neighbors. We work and live in your community and understand your needs. You can expect the very best personal service on every visit to CAP Carpet & Flooring and value and warranties on every flooring purchase. Our design team has worked with homeowners, contractors and builders who expect the best. With over 30 years combined experience in the design industry, Angela, Sandy, Sunnie,Maria, Caryn and Megan will be able to help whether you are in the process of building, remodeling, or re-doing. Our design team prides itself on being well versed and knowledgeable on all the up to date products and trends in the floor covering industry as well as countertops, paint and window treatments. Their passion and knowledge is abundant, and we're confident you'll be nothing short of impressed with their expertise and professionalism. When you love your job, it shows: the enthusiasm and energy our design team has harnessed will bring out the best in your project. Make CAP Carpet & Flooring your first stop when considering any type of home improvement project- we are happy to help you every single step of the way.

Photography: Gil Jacobs
This is an example of a medium sized contemporary enclosed games room in Boston with blue walls, a reading nook, light hardwood flooring, beige floors and feature lighting.
This is an example of a medium sized contemporary enclosed games room in Boston with blue walls, a reading nook, light hardwood flooring, beige floors and feature lighting.

Joshua Caldwell
Large traditional games room in Salt Lake City with a ribbon fireplace, a stone fireplace surround, white walls, carpet, a wall mounted tv and feature lighting.
Large traditional games room in Salt Lake City with a ribbon fireplace, a stone fireplace surround, white walls, carpet, a wall mounted tv and feature lighting.
Games Room with Feature Lighting Ideas and Designs
1
