Games Room with Grey Walls and a Drop Ceiling Ideas and Designs
Refine by:
Budget
Sort by:Popular Today
1 - 20 of 252 photos
Item 1 of 3

Inspiration for a large contemporary open plan games room in San Francisco with grey walls, light hardwood flooring, a standard fireplace, a stone fireplace surround, a wall mounted tv, grey floors and a drop ceiling.

Bundy Drive Brentwood, Los Angeles modern home ultra luxury lower level lounge. Photo by Simon Berlyn.
Design ideas for an expansive modern open plan games room in Los Angeles with a game room, grey walls, no fireplace and a drop ceiling.
Design ideas for an expansive modern open plan games room in Los Angeles with a game room, grey walls, no fireplace and a drop ceiling.

This is an example of a small contemporary open plan games room in Bari with a reading nook, grey walls, a wall mounted tv, grey floors and a drop ceiling.

The light filled, step down family room has a custom, vaulted tray ceiling and double sets of French doors with aged bronze hardware leading to the patio. Tucked away in what looks like a closet, the built-in home bar has Sub-Zero drink drawers. The gorgeous Rumford double-sided fireplace (the other side is outside on the covered patio) has a custom-made plaster moulding surround with a beige herringbone tile insert.
Rudloff Custom Builders has won Best of Houzz for Customer Service in 2014, 2015 2016, 2017, 2019, and 2020. We also were voted Best of Design in 2016, 2017, 2018, 2019 and 2020, which only 2% of professionals receive. Rudloff Custom Builders has been featured on Houzz in their Kitchen of the Week, What to Know About Using Reclaimed Wood in the Kitchen as well as included in their Bathroom WorkBook article. We are a full service, certified remodeling company that covers all of the Philadelphia suburban area. This business, like most others, developed from a friendship of young entrepreneurs who wanted to make a difference in their clients’ lives, one household at a time. This relationship between partners is much more than a friendship. Edward and Stephen Rudloff are brothers who have renovated and built custom homes together paying close attention to detail. They are carpenters by trade and understand concept and execution. Rudloff Custom Builders will provide services for you with the highest level of professionalism, quality, detail, punctuality and craftsmanship, every step of the way along our journey together.
Specializing in residential construction allows us to connect with our clients early in the design phase to ensure that every detail is captured as you imagined. One stop shopping is essentially what you will receive with Rudloff Custom Builders from design of your project to the construction of your dreams, executed by on-site project managers and skilled craftsmen. Our concept: envision our client’s ideas and make them a reality. Our mission: CREATING LIFETIME RELATIONSHIPS BUILT ON TRUST AND INTEGRITY.
Photo Credit: Linda McManus Images
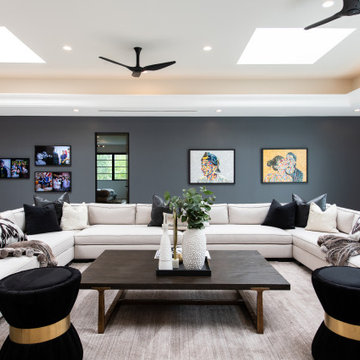
Contemporary games room in Orange County with grey walls and a drop ceiling.

Open Plan Modern Family Room with Custom Feature Wall / Media Wall, Custom Tray Ceilings, Modern Furnishings featuring a Large L Shaped Sectional, Leather Lounger, Rustic Accents, Modern Coastal Art, and an Incredible View of the Fox Hollow Golf Course.

A fun bonus space turned into a swanky wine room. The run was a small space upstairs next to the media room. It is now a cozy space to enjoy drinks, snacks, watching the game or listening to music.
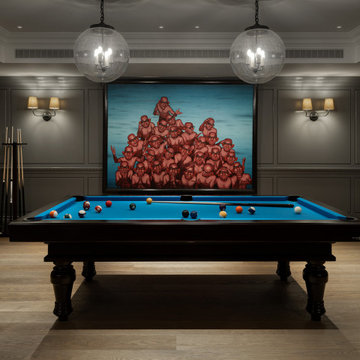
Large classic games room in London with a game room, grey walls, light hardwood flooring, a drop ceiling and panelled walls.

The lake level of this home was dark and dreary. Everywhere you looked, there was brown... dark brown painted window casings, door casings, and baseboards... brown stained concrete (in bad shape), brown wood countertops, brown backsplash tile, and black cabinetry. We refinished the concrete floor into a beautiful water blue, removed the rustic stone fireplace and created a beautiful quartzite stone surround, used quartzite countertops that flow with the new marble mosaic backsplash, lightened up the cabinetry in a soft gray, and added lots of layers of color in the furnishings. The result is was a fun space to hang out with family and friends.
Rugs by Roya Rugs, sofa by Tomlinson, sofa fabric by Cowtan & Tout, bookshelves by Vanguard, coffee table by ST2, floor lamp by Vistosi.

Our newest model home - the Avalon by J. Michael Fine Homes is now open in Twin Rivers Subdivision - Parrish FL
visit www.JMichaelFineHomes.com for all photos.

Classic games room in Austin with grey walls, light hardwood flooring, a stone fireplace surround, a wall mounted tv and a drop ceiling.
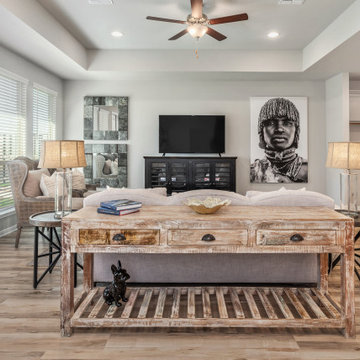
Large traditional open plan games room in Austin with grey walls, no fireplace, a freestanding tv and a drop ceiling.
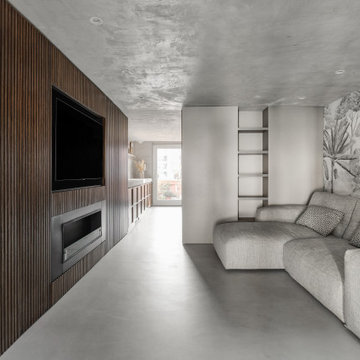
Gli elementi d’arredo del soggiorno sono ridotti all’essenziale: il tavolo da pranzo circolare - realizzato su nostro disegno -, il divano angolare che riprende il motivo cromatico dell’appartamento, la struttura lignea che accoglie la tv e si abbassa per trasformarsi in una panca sormontata dalla bicicletta appesa. L’ispirazione scandinava di questo spazio suggerisce un interno sobrio, austero; per non eccedere in severità, tuttavia, abbiamo scelto di smorzare i toni con il tema della carta da parati, firmata Tecnografica.

Modular Leather Sectional offers seating for 5 to 6 persons. TV is mounted on wall with electronic components housed in custom cabinet below. Game table has a flip top that offers a flat surface area for dining or playing board games. Exercise equipment is seen at the back of the area.

The light filled, step down family room has a custom, vaulted tray ceiling and double sets of French doors with aged bronze hardware leading to the patio. Tucked away in what looks like a closet, the built-in home bar has Sub-Zero drink drawers. The gorgeous Rumford double-sided fireplace (the other side is outside on the covered patio) has a custom-made plaster moulding surround with a beige herringbone tile insert.
Rudloff Custom Builders has won Best of Houzz for Customer Service in 2014, 2015 2016, 2017, 2019, and 2020. We also were voted Best of Design in 2016, 2017, 2018, 2019 and 2020, which only 2% of professionals receive. Rudloff Custom Builders has been featured on Houzz in their Kitchen of the Week, What to Know About Using Reclaimed Wood in the Kitchen as well as included in their Bathroom WorkBook article. We are a full service, certified remodeling company that covers all of the Philadelphia suburban area. This business, like most others, developed from a friendship of young entrepreneurs who wanted to make a difference in their clients’ lives, one household at a time. This relationship between partners is much more than a friendship. Edward and Stephen Rudloff are brothers who have renovated and built custom homes together paying close attention to detail. They are carpenters by trade and understand concept and execution. Rudloff Custom Builders will provide services for you with the highest level of professionalism, quality, detail, punctuality and craftsmanship, every step of the way along our journey together.
Specializing in residential construction allows us to connect with our clients early in the design phase to ensure that every detail is captured as you imagined. One stop shopping is essentially what you will receive with Rudloff Custom Builders from design of your project to the construction of your dreams, executed by on-site project managers and skilled craftsmen. Our concept: envision our client’s ideas and make them a reality. Our mission: CREATING LIFETIME RELATIONSHIPS BUILT ON TRUST AND INTEGRITY.
Photo Credit: Linda McManus Images

A peek of what awaits in this comfy sofa! The family room and kitchen are also open to the patio.
Design ideas for a small classic open plan games room in San Francisco with grey walls, limestone flooring, a wall mounted tv, brown floors and a drop ceiling.
Design ideas for a small classic open plan games room in San Francisco with grey walls, limestone flooring, a wall mounted tv, brown floors and a drop ceiling.
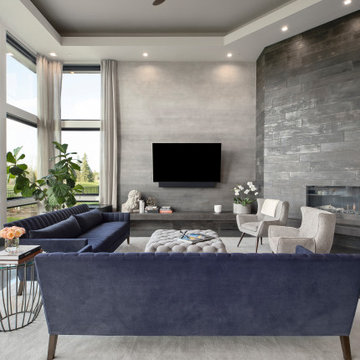
This contemporary living room has a beautiful ombre finish accent wall to line the custom fireplace.
Photo of a large contemporary open plan games room in Portland with grey walls, concrete flooring, a corner fireplace, a tiled fireplace surround, a wall mounted tv, grey floors and a drop ceiling.
Photo of a large contemporary open plan games room in Portland with grey walls, concrete flooring, a corner fireplace, a tiled fireplace surround, a wall mounted tv, grey floors and a drop ceiling.

Gather the family for movie night or watch the big game in the expansive Lower Level Family Room. Adjacent to a game room area, wine storage and tasting area, exercise room, the home bar and backyard patio.
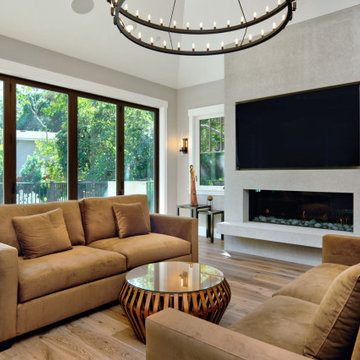
Photo of a large classic open plan games room in San Francisco with grey walls, medium hardwood flooring, a standard fireplace, a stone fireplace surround, a wall mounted tv, brown floors, a drop ceiling and panelled walls.
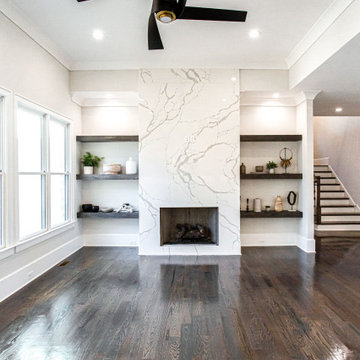
This is an example of a large classic open plan games room in Atlanta with grey walls, medium hardwood flooring, a standard fireplace, a stone fireplace surround, a wall mounted tv, brown floors and a drop ceiling.
Games Room with Grey Walls and a Drop Ceiling Ideas and Designs
1