Games Room with Grey Walls and a Timber Clad Ceiling Ideas and Designs
Refine by:
Budget
Sort by:Popular Today
1 - 20 of 64 photos
Item 1 of 3

Shiplap and a center beam added to these vaulted ceilings makes the room feel airy and casual.
Medium sized rural open plan games room in Denver with grey walls, carpet, a standard fireplace, a brick fireplace surround, a freestanding tv, grey floors and a timber clad ceiling.
Medium sized rural open plan games room in Denver with grey walls, carpet, a standard fireplace, a brick fireplace surround, a freestanding tv, grey floors and a timber clad ceiling.

This is an example of a retro games room in San Francisco with grey walls, a standard fireplace, a brick fireplace surround, a freestanding tv, white floors, a timber clad ceiling and brick walls.

Our custom TV entertainment center sets the stage for this coast chic design. The root coffee table is just a perfect addition!
This is an example of a large coastal open plan games room in Miami with grey walls, light hardwood flooring, a built-in media unit, brown floors and a timber clad ceiling.
This is an example of a large coastal open plan games room in Miami with grey walls, light hardwood flooring, a built-in media unit, brown floors and a timber clad ceiling.

This San Juan Capistrano family room has a relaxed and eclectic feel - achieved by the combination of smooth lacquered cabinets with textural elements like a reclaimed wood mantel, grasscloth wall paper, and dimensional tile surrounding the fireplace. The orange velvet sofa adds a splash of color in this otherwise monochromatic room.
Photo: Sabine Klingler Kane, KK Design Koncepts, Laguna Niguel, CA
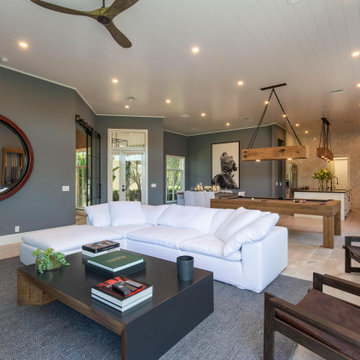
This is an example of a medium sized contemporary open plan games room in Miami with grey walls, light hardwood flooring, a wall mounted tv, white floors and a timber clad ceiling.

Small coastal open plan games room in Milwaukee with a home bar, grey walls, dark hardwood flooring, a standard fireplace, a stone fireplace surround, a wall mounted tv, brown floors and a timber clad ceiling.

Tongue and Groove Michigan White Pine Barn door. White washed with a grey glaze
Photo of a medium sized rustic enclosed games room in Detroit with grey walls, vinyl flooring, a freestanding tv, a timber clad ceiling and wainscoting.
Photo of a medium sized rustic enclosed games room in Detroit with grey walls, vinyl flooring, a freestanding tv, a timber clad ceiling and wainscoting.
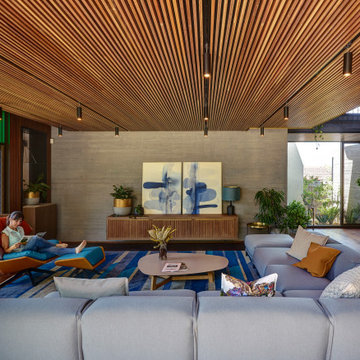
The house has been designed on the basis of passive solar principals which sees the warmth of the winter sun penetrating the living areas of the house. In summer shade and the cross ventilation of the coll afternoon breezes moderate the temperature of the house.
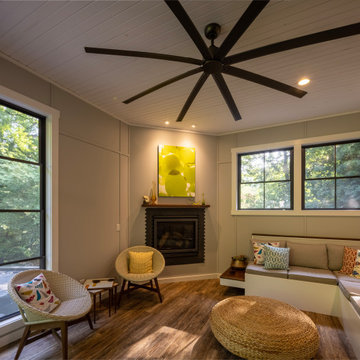
quinnpaskus.com (photographer)
Inspiration for a medium sized retro enclosed games room in Other with grey walls, medium hardwood flooring, a corner fireplace, a tiled fireplace surround, no tv, a timber clad ceiling and panelled walls.
Inspiration for a medium sized retro enclosed games room in Other with grey walls, medium hardwood flooring, a corner fireplace, a tiled fireplace surround, no tv, a timber clad ceiling and panelled walls.
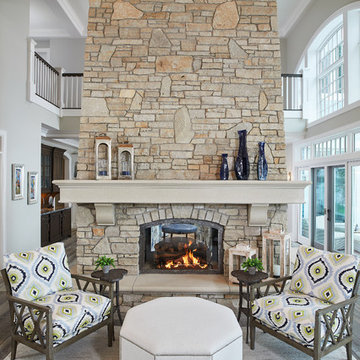
Two-sided, stone fireplace design
Photo by Ashley Avila Photography
Inspiration for a large beach style open plan games room in Grand Rapids with a two-sided fireplace, a stone fireplace surround, no tv, grey walls and a timber clad ceiling.
Inspiration for a large beach style open plan games room in Grand Rapids with a two-sided fireplace, a stone fireplace surround, no tv, grey walls and a timber clad ceiling.
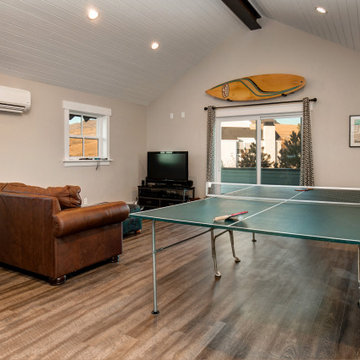
Medium sized modern games room in Jackson with a game room, grey walls, vinyl flooring, a freestanding tv, grey floors and a timber clad ceiling.
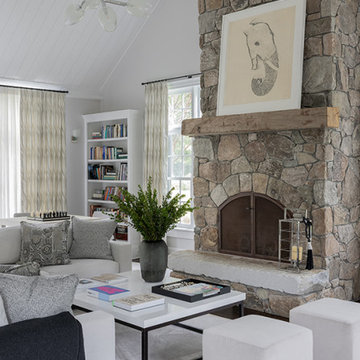
Inspiration for a traditional games room in Boston with a game room, grey walls, carpet, a standard fireplace, a stone fireplace surround and a timber clad ceiling.
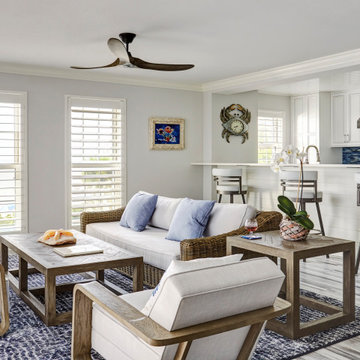
This condo we addressed the layout and making changes to the layout. By opening up the kitchen and turning the space into a great room. With the dining/bar, lanai, and family adding to the space giving it a open and spacious feeling. Then we addressed the hall with its too many doors. Changing the location of the guest bedroom door to accommodate a better furniture layout. The bathrooms we started from scratch The new look is perfectly suited for the clients and their entertaining lifestyle.
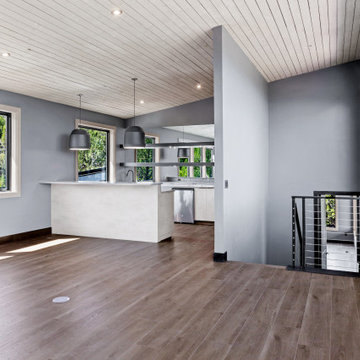
This is an example of a large contemporary open plan games room in Salt Lake City with grey walls, vinyl flooring, a standard fireplace, a tiled fireplace surround, multi-coloured floors and a timber clad ceiling.
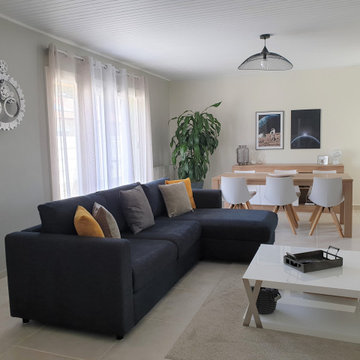
Une pièce ouverte et plus lumineuse dans des tons clairs avec une nuance plus foncée pour apporter du contraste à l'ensemble.
Design ideas for a medium sized contemporary open plan games room in Lyon with grey walls, ceramic flooring, no fireplace, a wall mounted tv, beige floors and a timber clad ceiling.
Design ideas for a medium sized contemporary open plan games room in Lyon with grey walls, ceramic flooring, no fireplace, a wall mounted tv, beige floors and a timber clad ceiling.
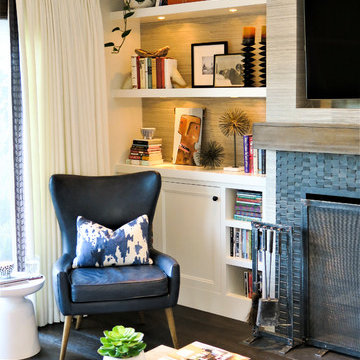
In this San Juan Capistrano family room a custom reclaimed wood table (with ottomans underneath) and vintage wood mantel as well as a soft leather chair create an immediate "feeling-at-home-and kick-up-your-feet" kind of ambiance!
Photo: Sabine Klingler Kane
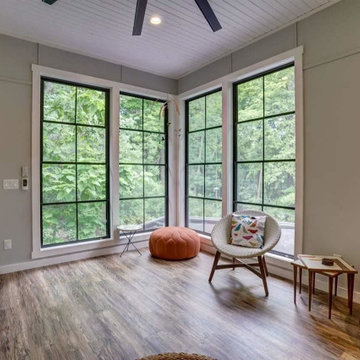
Photo of a medium sized midcentury enclosed games room in Other with a game room, grey walls, medium hardwood flooring, a corner fireplace, a tiled fireplace surround, no tv, a timber clad ceiling and panelled walls.
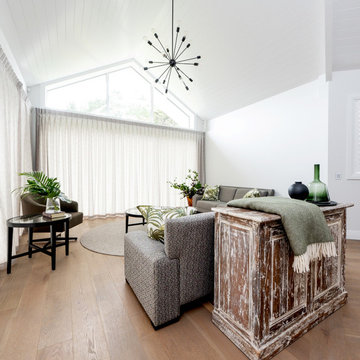
This home was built to perfectly fit the lifestyle of this busy, close-knit family. The finished home is a contemporary take on timeless, lasting design and has loads of warmth, charm and functional style where the spaces are beautiful but also completely liveable for every member of the family.
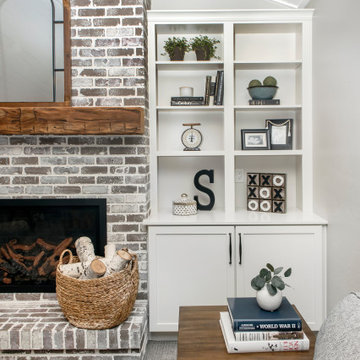
This is an example of a medium sized farmhouse open plan games room in Denver with grey walls, carpet, a standard fireplace, a brick fireplace surround, a freestanding tv, grey floors and a timber clad ceiling.
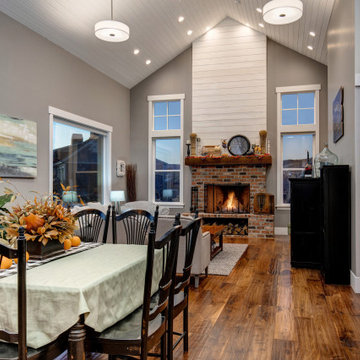
This is an example of a large modern open plan games room in Salt Lake City with grey walls, medium hardwood flooring, a standard fireplace, a brick fireplace surround, brown floors and a timber clad ceiling.
Games Room with Grey Walls and a Timber Clad Ceiling Ideas and Designs
1