Games Room with Grey Walls and Vinyl Flooring Ideas and Designs
Refine by:
Budget
Sort by:Popular Today
1 - 20 of 813 photos

In the large space, we added framing detail to separate the room into a joined, but visually zoned room. This allowed us to have a separate area for the kids games and a space for gathering around the TV during a moving or while watching sports.
We added a large ceiling light to lower the ceiling in the space as well as soffits to give more visual dimension to the room.
The large interior window in the back leads to an office up the stairs.
Photos by Spacecrafting Photography.

Different textures and colors with wallpaper and wood.
Photo of a large contemporary open plan games room in Minneapolis with grey walls, vinyl flooring, a ribbon fireplace, a wall mounted tv, brown floors and wood walls.
Photo of a large contemporary open plan games room in Minneapolis with grey walls, vinyl flooring, a ribbon fireplace, a wall mounted tv, brown floors and wood walls.
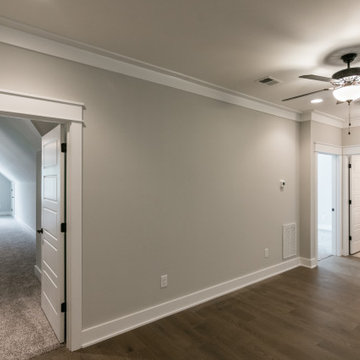
Inspiration for a large country open plan games room in Nashville with grey walls, vinyl flooring, no fireplace, no tv and brown floors.

David Frechette
Photo of a classic open plan games room in Detroit with grey walls, vinyl flooring, a two-sided fireplace, a wooden fireplace surround, a wall mounted tv and brown floors.
Photo of a classic open plan games room in Detroit with grey walls, vinyl flooring, a two-sided fireplace, a wooden fireplace surround, a wall mounted tv and brown floors.

Installation progress of wall unit.
Inspiration for a large traditional mezzanine games room in Orlando with grey walls, vinyl flooring, a standard fireplace, a tiled fireplace surround, a built-in media unit and grey floors.
Inspiration for a large traditional mezzanine games room in Orlando with grey walls, vinyl flooring, a standard fireplace, a tiled fireplace surround, a built-in media unit and grey floors.
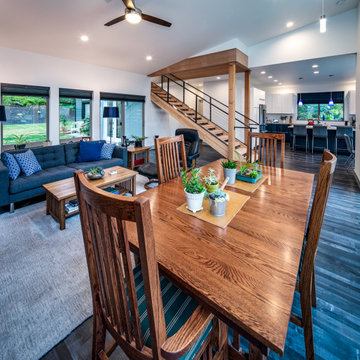
Medium sized contemporary open plan games room in Seattle with grey walls, vinyl flooring, a standard fireplace, a metal fireplace surround, a wall mounted tv and grey floors.

This open concept living room features a mono stringer floating staircase, 72" linear fireplace with a stacked stone and wood slat surround, white oak floating shelves with accent lighting, and white oak on the ceiling.

The Sienna Model by Aspen Homes. Open concept, vaulted ceilings. Flex room with barn doors.
Inspiration for a medium sized country open plan games room in Milwaukee with grey walls, vinyl flooring and a vaulted ceiling.
Inspiration for a medium sized country open plan games room in Milwaukee with grey walls, vinyl flooring and a vaulted ceiling.
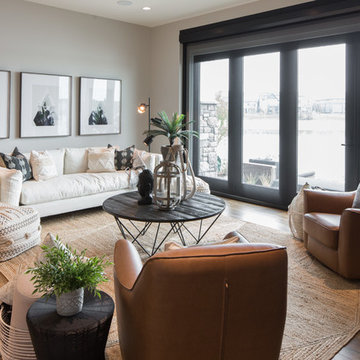
Adrian Shellard Photography
Design ideas for a large farmhouse open plan games room in Calgary with grey walls, vinyl flooring and brown floors.
Design ideas for a large farmhouse open plan games room in Calgary with grey walls, vinyl flooring and brown floors.

Large farmhouse open plan games room in Dallas with grey walls, vinyl flooring, a standard fireplace, a wooden fireplace surround, a wall mounted tv and brown floors.

Port Aransas Beach House, great room
Inspiration for an expansive beach style open plan games room in Other with grey walls, vinyl flooring, a wall mounted tv, brown floors and exposed beams.
Inspiration for an expansive beach style open plan games room in Other with grey walls, vinyl flooring, a wall mounted tv, brown floors and exposed beams.

This basement needed a serious transition, with light pouring in from all angles, it didn't make any sense to do anything but finish it off. Plus, we had a family of teenage girls that needed a place to hangout, and that is exactly what they got. We had a blast transforming this basement into a sleepover destination, sewing work space, and lounge area for our teen clients.
Photo Credit: Tamara Flanagan Photography

Inspiration for a large classic open plan games room in Other with grey walls, vinyl flooring, a standard fireplace, a stone fireplace surround, a corner tv and brown floors.
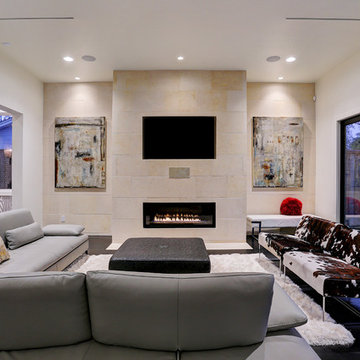
Large modern open plan games room in Houston with grey walls, vinyl flooring, a standard fireplace, a tiled fireplace surround, a built-in media unit and brown floors.
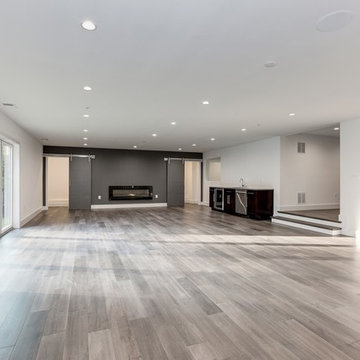
Neutral transitional family room with a black accent wall, wet-bar and fireplace
This is an example of a large contemporary open plan games room in DC Metro with a home bar, grey walls, vinyl flooring, grey floors, a standard fireplace and feature lighting.
This is an example of a large contemporary open plan games room in DC Metro with a home bar, grey walls, vinyl flooring, grey floors, a standard fireplace and feature lighting.
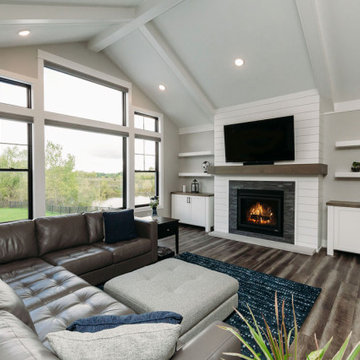
Medium sized classic open plan games room in Grand Rapids with grey walls, vinyl flooring, a standard fireplace, a stone fireplace surround, a wall mounted tv and brown floors.
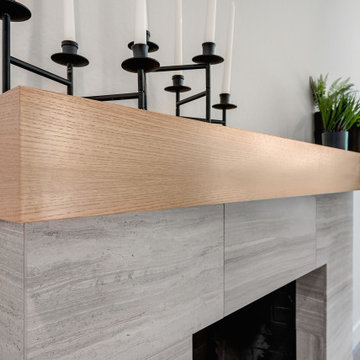
Inspiration for a medium sized modern enclosed games room in San Francisco with grey walls, vinyl flooring, a standard fireplace, a tiled fireplace surround and multi-coloured floors.
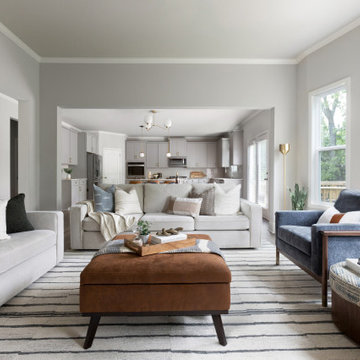
This large, open family room became the center of the home by adding large yet refined lounge sofas, plush velvet accent chairs, and warm accents with pops of pattern that beckon this young family and their many visitors to sit, get comfortable, and stay awhile.
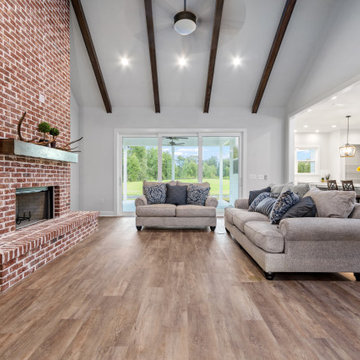
Design ideas for a medium sized country open plan games room in Other with grey walls, vinyl flooring, a standard fireplace, a brick fireplace surround, a wall mounted tv, brown floors and a vaulted ceiling.
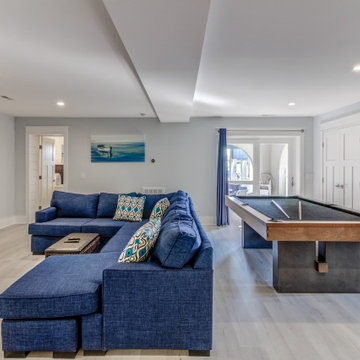
Daylight fills a rec room that opens out onto a covered breezeway with a sauna and hot tub nearby. The pool table, flat-screen and wet bar within are bound to see plenty of action in this vacation destination, event-venue, rental property that sleeps 21.
Games Room with Grey Walls and Vinyl Flooring Ideas and Designs
1