Games Room with Grey Walls and Wood Walls Ideas and Designs
Refine by:
Budget
Sort by:Popular Today
1 - 20 of 113 photos
Item 1 of 3

Different textures and colors with wallpaper and wood.
Photo of a large contemporary open plan games room in Minneapolis with grey walls, vinyl flooring, a ribbon fireplace, a wall mounted tv, brown floors and wood walls.
Photo of a large contemporary open plan games room in Minneapolis with grey walls, vinyl flooring, a ribbon fireplace, a wall mounted tv, brown floors and wood walls.

Photographer Derrick Godson
Clients brief was to create a modern stylish games room using a predominantly grey colour scheme. I designed a bespoke feature wall for the games room. I created an abstract panelled wall in a contrasting grey colour to add interest and depth to the space. I then specified a pool table with grey felt to enhance the interior scheme.
Contemporary lighting was added. Other items included herringbone floor, made to order interior door with circular detailing and remote controlled custom blinds.
The herringbone floor and statement lighting give this home a modern edge, whilst its use of neutral colours ensures it is inviting and timeless.

Design ideas for a medium sized classic games room in Denver with a home bar, grey walls, carpet, grey floors and wood walls.

This open floor plan family room for a family of four—two adults and two children was a dream to design. I wanted to create harmony and unity in the space bringing the outdoors in. My clients wanted a space that they could, lounge, watch TV, play board games and entertain guest in. They had two requests: one—comfortable and two—inviting. They are a family that loves sports and spending time with each other.
One of the challenges I tackled first was the 22 feet ceiling height and wall of windows. I decided to give this room a Contemporary Rustic Style. Using scale and proportion to identify the inadequacy between the height of the built-in and fireplace in comparison to the wall height was the next thing to tackle. Creating a focal point in the room created balance in the room. The addition of the reclaimed wood on the wall and furniture helped achieve harmony and unity between the elements in the room combined makes a balanced, harmonious complete space.
Bringing the outdoors in and using repetition of design elements like color throughout the room, texture in the accent pillows, rug, furniture and accessories and shape and form was how I achieved harmony. I gave my clients a space to entertain, lounge, and have fun in that reflected their lifestyle.
Photography by Haigwood Studios
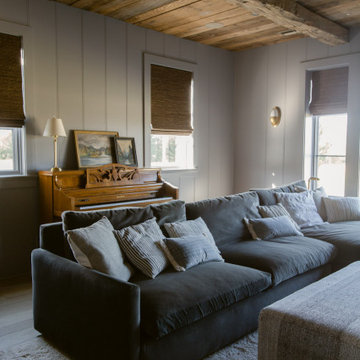
Photo of a large rural enclosed games room in Dallas with grey walls, light hardwood flooring, no fireplace, a built-in media unit, brown floors, a wood ceiling and wood walls.

Photo of a large modern open plan games room in Salt Lake City with grey walls, medium hardwood flooring, a standard fireplace, a stacked stone fireplace surround, a wall mounted tv, brown floors, exposed beams and wood walls.

Remodel of a den and powder room complete with an electric fireplace, tile focal wall and reclaimed wood focal wall. The floor is wood look porcelain tile and to save space the powder room was given a pocket door.

Architecture: Noble Johnson Architects
Interior Design: Rachel Hughes - Ye Peddler
Photography: Garett + Carrie Buell of Studiobuell/ studiobuell.com
Design ideas for a large classic open plan games room in Nashville with medium hardwood flooring, grey walls, brown floors and wood walls.
Design ideas for a large classic open plan games room in Nashville with medium hardwood flooring, grey walls, brown floors and wood walls.
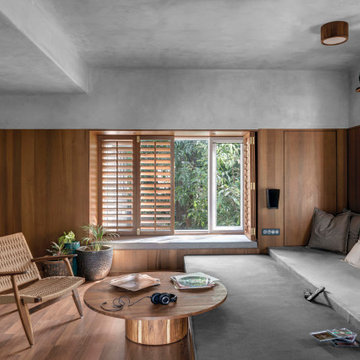
Family Room
Photo of a contemporary games room in Pune with grey walls, medium hardwood flooring, brown floors and wood walls.
Photo of a contemporary games room in Pune with grey walls, medium hardwood flooring, brown floors and wood walls.
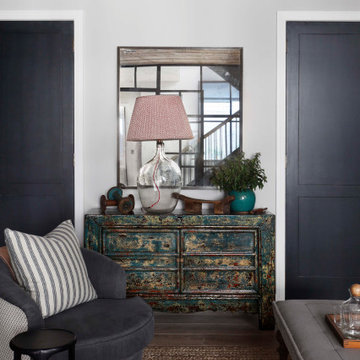
International Design Awards: Best Living Space in UK 2017
Homes & Gardens: Best residential design 2019
Photo of a medium sized classic open plan games room in London with grey walls, medium hardwood flooring, brown floors and wood walls.
Photo of a medium sized classic open plan games room in London with grey walls, medium hardwood flooring, brown floors and wood walls.
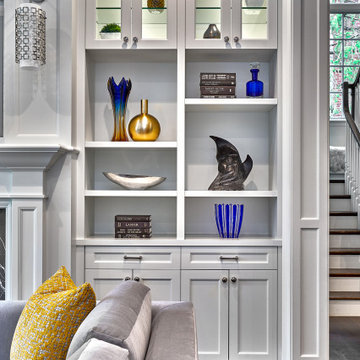
A portion of the millwork wall with recessed lighting, open shelves, and closed cabinets.
Photo of a traditional open plan games room in Chicago with grey walls, medium hardwood flooring, a wall mounted tv, brown floors and wood walls.
Photo of a traditional open plan games room in Chicago with grey walls, medium hardwood flooring, a wall mounted tv, brown floors and wood walls.
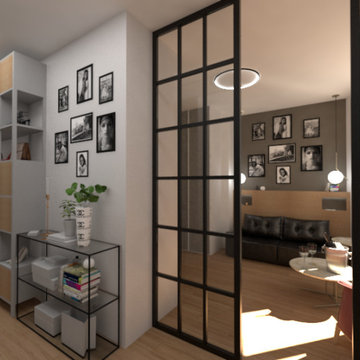
Piccolo salotto, estensione della camera padronale, un angolo lettura e all'occorrenza camera per ospiti, incorniciato da una vetrata stile industruial, che ricrea un ambiente minimale.

Designed by Amy Coslet & Sherri DuPont
Photography by Lori Hamilton
Inspiration for a mediterranean games room in Miami with grey walls, carpet, no fireplace, a wall mounted tv, multi-coloured floors, a coffered ceiling, wallpapered walls, wood walls and a feature wall.
Inspiration for a mediterranean games room in Miami with grey walls, carpet, no fireplace, a wall mounted tv, multi-coloured floors, a coffered ceiling, wallpapered walls, wood walls and a feature wall.
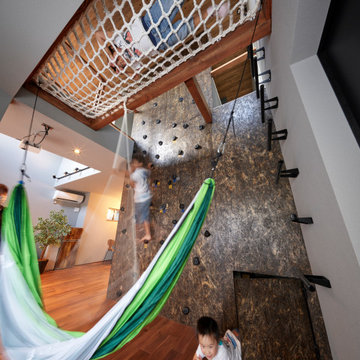
居間に隣接する子供たちの遊び場
Inspiration for an open plan games room in Osaka with a game room, grey walls, dark hardwood flooring, no fireplace, no tv, brown floors, exposed beams and wood walls.
Inspiration for an open plan games room in Osaka with a game room, grey walls, dark hardwood flooring, no fireplace, no tv, brown floors, exposed beams and wood walls.
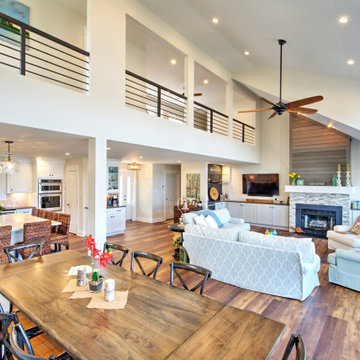
The dramatic lines of the ceiling and windows create the boat house feeling without the motion sickness.
This is an example of a medium sized classic mezzanine games room in Raleigh with a home bar, grey walls, dark hardwood flooring, a standard fireplace, a stone fireplace surround, a wall mounted tv, brown floors, a vaulted ceiling and wood walls.
This is an example of a medium sized classic mezzanine games room in Raleigh with a home bar, grey walls, dark hardwood flooring, a standard fireplace, a stone fireplace surround, a wall mounted tv, brown floors, a vaulted ceiling and wood walls.

This open floor plan family room for a family of four—two adults and two children was a dream to design. I wanted to create harmony and unity in the space bringing the outdoors in. My clients wanted a space that they could, lounge, watch TV, play board games and entertain guest in. They had two requests: one—comfortable and two—inviting. They are a family that loves sports and spending time with each other.
One of the challenges I tackled first was the 22 feet ceiling height and wall of windows. I decided to give this room a Contemporary Rustic Style. Using scale and proportion to identify the inadequacy between the height of the built-in and fireplace in comparison to the wall height was the next thing to tackle. Creating a focal point in the room created balance in the room. The addition of the reclaimed wood on the wall and furniture helped achieve harmony and unity between the elements in the room combined makes a balanced, harmonious complete space.
Bringing the outdoors in and using repetition of design elements like color throughout the room, texture in the accent pillows, rug, furniture and accessories and shape and form was how I achieved harmony. I gave my clients a space to entertain, lounge, and have fun in that reflected their lifestyle.
Photography by Haigwood Studios

Spacecrafting Photography
Design ideas for a medium sized coastal enclosed games room in Minneapolis with a reading nook, a standard fireplace, grey walls, carpet, a stacked stone fireplace surround, no tv, brown floors, a wood ceiling, wood walls and a feature wall.
Design ideas for a medium sized coastal enclosed games room in Minneapolis with a reading nook, a standard fireplace, grey walls, carpet, a stacked stone fireplace surround, no tv, brown floors, a wood ceiling, wood walls and a feature wall.
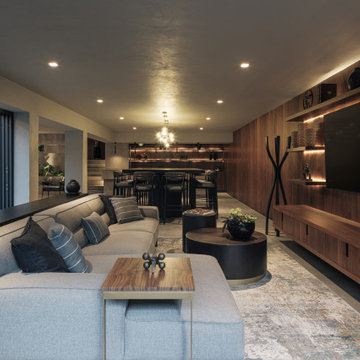
Photo of a contemporary mezzanine games room in Houston with grey walls, concrete flooring, a wall mounted tv, grey floors and wood walls.
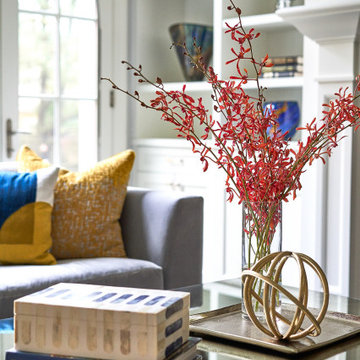
For the family room of this project, our client's wanted an comfortable, yet upscale space where to be used by family members as well as guests. This room boasts a symmetrical floor plan and neutral back drop accented with splashes of blue and gold.
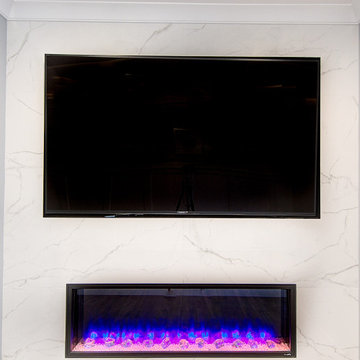
Remodel of a den and powder room complete with an electric fireplace, tile focal wall and reclaimed wood focal wall. The floor is wood look porcelain tile and to save space the powder room was given a pocket door.
Games Room with Grey Walls and Wood Walls Ideas and Designs
1