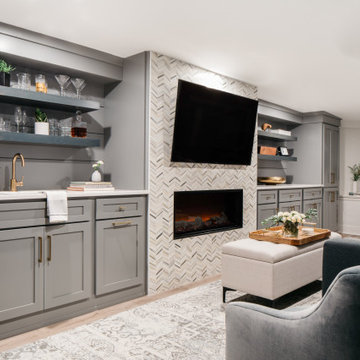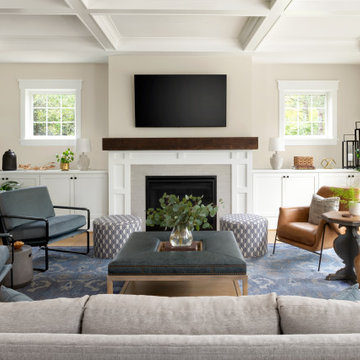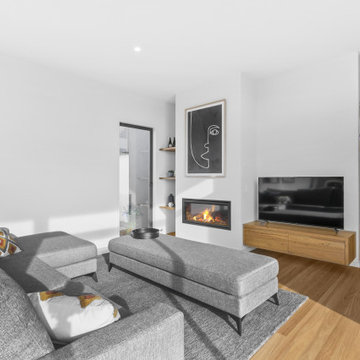Games Room with Light Hardwood Flooring and a Chimney Breast Ideas and Designs
Sort by:Popular Today
1 - 20 of 56 photos

Design ideas for a classic enclosed games room in London with white walls, light hardwood flooring, a standard fireplace, a stone fireplace surround, a built-in media unit, wainscoting and a chimney breast.

Inspiration for a large traditional mezzanine games room in Atlanta with a reading nook, white walls, light hardwood flooring, a standard fireplace, a tiled fireplace surround, a wall mounted tv, black floors and a chimney breast.

This is an example of a large coastal open plan games room in Other with white walls, light hardwood flooring, a standard fireplace, a stone fireplace surround, a wall mounted tv, brown floors, a wood ceiling and a chimney breast.

Photo of a large coastal open plan games room in Geelong with white walls, light hardwood flooring, a standard fireplace, a wooden fireplace surround, a wall mounted tv, brown floors and a chimney breast.

We took advantage of the double volume ceiling height in the living room and added millwork to the stone fireplace, a reclaimed wood beam and a gorgeous, chandelier. The sliding doors lead out to the sundeck and the lake beyond. TV's mounted above fireplaces tend to be a little high for comfortable viewing from the sofa, so this tv is mounted on a pull down bracket for use when the fireplace is not turned on. Floating white oak shelves replaced upper cabinets above the bar area.

Open modern style living room
Design ideas for a large scandinavian open plan games room in Dallas with beige walls, light hardwood flooring, a standard fireplace, a brick fireplace surround, a wall mounted tv, beige floors and a chimney breast.
Design ideas for a large scandinavian open plan games room in Dallas with beige walls, light hardwood flooring, a standard fireplace, a brick fireplace surround, a wall mounted tv, beige floors and a chimney breast.

Inspiration for a medium sized midcentury open plan games room in DC Metro with white walls, light hardwood flooring, a standard fireplace, a stone fireplace surround, a built-in media unit, a vaulted ceiling and a chimney breast.

a small family room provides an area for television at the open kitchen and living space
Photo of a small modern open plan games room in Orange County with white walls, light hardwood flooring, a standard fireplace, a stone fireplace surround, a wall mounted tv, multi-coloured floors, wood walls and a chimney breast.
Photo of a small modern open plan games room in Orange County with white walls, light hardwood flooring, a standard fireplace, a stone fireplace surround, a wall mounted tv, multi-coloured floors, wood walls and a chimney breast.

Medium sized beach style open plan games room in Dorset with white walls, light hardwood flooring, a ribbon fireplace, a freestanding tv, grey floors and a chimney breast.

Classic games room in Denver with grey walls, light hardwood flooring, a standard fireplace, a tiled fireplace surround, a wall mounted tv, beige floors and a chimney breast.

In the great room, special attention was paid to the ceiling detail, where square box beams “picture frame” painted wooden planks, creating interest and subtle contrast. A custom built-in flanks the right side of the fireplace and includes a television cabinet as well as wood storage.

This design involved a renovation and expansion of the existing home. The result is to provide for a multi-generational legacy home. It is used as a communal spot for gathering both family and work associates for retreats. ADA compliant.
Photographer: Zeke Ruelas

Photo of a classic games room in DC Metro with light hardwood flooring, a standard fireplace, a tiled fireplace surround, a wall mounted tv, a coffered ceiling and a chimney breast.

Our west 8th Condo was all about making the closed condo into an open concept living space that takes advantage of the amazing daylight the unit enjoys. We brought in European touches through the herringbone floor, detailed finishing carpentry, and beautiful hardware on the doors and cabinets. Every square inch in this kitchen was utilized to maximize the storage for the homeowner.

The family room is the primary living space in the home, with beautifully detailed fireplace and built-in shelving surround, as well as a complete window wall to the lush back yard. The stained glass windows and panels were designed and made by the homeowner.

Starting with the great room; the center of attention is the linear fireplace faced with rich walnut paneling and flanked by walnut floating shelves with storage cabinets below painted “Railings” by Farrow & Ball. Gold Clemente Wall sconces spotlight family pictures and whimsical art pieces. Notice the custom wall paneling with an inset fit perfectly for the mounted TV. This wall paneling aligns so perfectly with a thoughtfully curated bookshelf that covertly opens to a (Surprise!) home office.

Medium sized country open plan games room in Nashville with white walls, light hardwood flooring, a standard fireplace, a stone fireplace surround, a wall mounted tv, brown floors, a vaulted ceiling, tongue and groove walls and a chimney breast.

Photo of a medium sized contemporary open plan games room in Geelong with white walls, light hardwood flooring, a standard fireplace, a plastered fireplace surround, a freestanding tv and a chimney breast.

CHRISTOPHER LEE FOTO
Photo of a country games room in Los Angeles with black walls, light hardwood flooring, a standard fireplace, a stone fireplace surround, beige floors, tongue and groove walls and a chimney breast.
Photo of a country games room in Los Angeles with black walls, light hardwood flooring, a standard fireplace, a stone fireplace surround, beige floors, tongue and groove walls and a chimney breast.

Design ideas for a large classic open plan games room in Other with white walls, light hardwood flooring, a standard fireplace, a stone fireplace surround, a wall mounted tv, a coffered ceiling and a chimney breast.
Games Room with Light Hardwood Flooring and a Chimney Breast Ideas and Designs
1