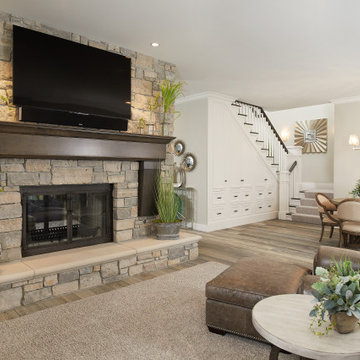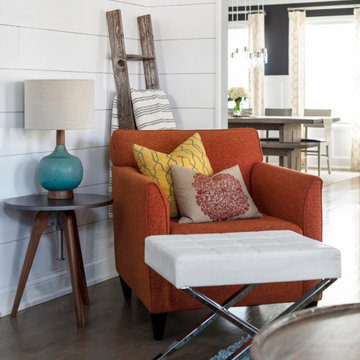Games Room with Medium Hardwood Flooring and All Types of Fireplace Surround Ideas and Designs
Refine by:
Budget
Sort by:Popular Today
1 - 20 of 22,127 photos
Item 1 of 3

Detailed view of custom wall built-in cabinets in a styled family room complete with stone fireplace and wood mantel, fabric accent chair, traverse rod window treatments and exposed beams in Charlotte, NC.

Photo by Linda Oyama-Bryan
Inspiration for a medium sized rustic open plan games room in Chicago with beige walls, a standard fireplace, a wall mounted tv, medium hardwood flooring, a concrete fireplace surround and brown floors.
Inspiration for a medium sized rustic open plan games room in Chicago with beige walls, a standard fireplace, a wall mounted tv, medium hardwood flooring, a concrete fireplace surround and brown floors.

Ship-lap walls and sliding barn doors add a rustic flair to the kid-friendly recreational space.
Design ideas for a large classic games room in New York with a standard fireplace, a brick fireplace surround, white walls, medium hardwood flooring, brown floors and feature lighting.
Design ideas for a large classic games room in New York with a standard fireplace, a brick fireplace surround, white walls, medium hardwood flooring, brown floors and feature lighting.

Design ideas for a large modern enclosed games room in Tampa with white walls, medium hardwood flooring, a standard fireplace, a stacked stone fireplace surround, a built-in media unit, brown floors and a coffered ceiling.

Warm and inviting lower-level family room featuring a large stone fireplace and dark wood mantle
Photo by Ashley Avila Photography
Large beach style games room in Grand Rapids with a standard fireplace, a stone fireplace surround, a wall mounted tv, beige walls, medium hardwood flooring and brown floors.
Large beach style games room in Grand Rapids with a standard fireplace, a stone fireplace surround, a wall mounted tv, beige walls, medium hardwood flooring and brown floors.

Anna Zagorodna
Design ideas for a medium sized retro open plan games room in Richmond with grey walls, medium hardwood flooring, a standard fireplace, a tiled fireplace surround and brown floors.
Design ideas for a medium sized retro open plan games room in Richmond with grey walls, medium hardwood flooring, a standard fireplace, a tiled fireplace surround and brown floors.

Was previously a red brick wood burning fireplace with a matching hearth. We refaced with MDF, Marble subway tile, Spectacular leather finished granite. The gas insert is a Kozy Heat Chaska 34, and the T.V. is a 4K Vizio. The flooring is BELLAWOOD 3/4" x 3-1/4" Select Brazilian Chestnut.

These clients came to my office looking for an architect who could design their "empty nest" home that would be the focus of their soon to be extended family. A place where the kids and grand kids would want to hang out: with a pool, open family room/ kitchen, garden; but also one-story so there wouldn't be any unnecessary stairs to climb. They wanted the design to feel like "old Pasadena" with the coziness and attention to detail that the era embraced. My sensibilities led me to recall the wonderful classic mansions of San Marino, so I designed a manor house clad in trim Bluestone with a steep French slate roof and clean white entry, eave and dormer moldings that would blend organically with the future hardscape plan and thoughtfully landscaped grounds.
The site was a deep, flat lot that had been half of the old Joan Crawford estate; the part that had an abandoned swimming pool and small cabana. I envisioned a pavilion filled with natural light set in a beautifully planted park with garden views from all sides. Having a one-story house allowed for tall and interesting shaped ceilings that carved into the sheer angles of the roof. The most private area of the house would be the central loggia with skylights ensconced in a deep woodwork lattice grid and would be reminiscent of the outdoor “Salas” found in early Californian homes. The family would soon gather there and enjoy warm afternoons and the wonderfully cool evening hours together.
Working with interior designer Jeffrey Hitchcock, we designed an open family room/kitchen with high dark wood beamed ceilings, dormer windows for daylight, custom raised panel cabinetry, granite counters and a textured glass tile splash. Natural light and gentle breezes flow through the many French doors and windows located to accommodate not only the garden views, but the prevailing sun and wind as well. The graceful living room features a dramatic vaulted white painted wood ceiling and grand fireplace flanked by generous double hung French windows and elegant drapery. A deeply cased opening draws one into the wainscot paneled dining room that is highlighted by hand painted scenic wallpaper and a barrel vaulted ceiling. The walnut paneled library opens up to reveal the waterfall feature in the back garden. Equally picturesque and restful is the view from the rotunda in the master bedroom suite.
Architect: Ward Jewell Architect, AIA
Interior Design: Jeffrey Hitchcock Enterprises
Contractor: Synergy General Contractors, Inc.
Landscape Design: LZ Design Group, Inc.
Photography: Laura Hull

John Goldstein www.JohnGoldstein.net
Photo of a large classic open plan games room in Toronto with a stone fireplace surround, beige walls, medium hardwood flooring, a standard fireplace, a wall mounted tv, brown floors and feature lighting.
Photo of a large classic open plan games room in Toronto with a stone fireplace surround, beige walls, medium hardwood flooring, a standard fireplace, a wall mounted tv, brown floors and feature lighting.

We laid oak herringbone parquet in the games room of this Isle of Wight holiday home, a new fireplace, an antique piano & games table, and added bespoke Roman blinds as well as a built in bay window seat

Photography by Michael J. Lee Photography
Design ideas for a large traditional games room in Boston with white walls, medium hardwood flooring, a standard fireplace, a stone fireplace surround, a wall mounted tv, grey floors, panelled walls and a chimney breast.
Design ideas for a large traditional games room in Boston with white walls, medium hardwood flooring, a standard fireplace, a stone fireplace surround, a wall mounted tv, grey floors, panelled walls and a chimney breast.

Photo of a medium sized traditional open plan games room in Raleigh with a reading nook, beige walls, medium hardwood flooring, a standard fireplace, a brick fireplace surround, a freestanding tv, brown floors, panelled walls and exposed beams.

TEAM
Architect: LDa Architecture & Interiors
Interior Design: LDa Architecture & Interiors
Photographer: Greg Premru Photography
This is an example of a medium sized classic enclosed games room in Boston with beige walls, medium hardwood flooring, a standard fireplace, a stone fireplace surround, a wall mounted tv and wainscoting.
This is an example of a medium sized classic enclosed games room in Boston with beige walls, medium hardwood flooring, a standard fireplace, a stone fireplace surround, a wall mounted tv and wainscoting.

Large rural open plan games room in Austin with black walls, medium hardwood flooring, a standard fireplace, a timber clad chimney breast, a wall mounted tv, brown floors, exposed beams and tongue and groove walls.

Zen Den (Family Room)
Photo of a modern open plan games room in Dallas with brown walls, medium hardwood flooring, a two-sided fireplace, a brick fireplace surround, a wall mounted tv, brown floors and a wood ceiling.
Photo of a modern open plan games room in Dallas with brown walls, medium hardwood flooring, a two-sided fireplace, a brick fireplace surround, a wall mounted tv, brown floors and a wood ceiling.

Inspiration for a large traditional open plan games room in Chicago with medium hardwood flooring, a ribbon fireplace, a stacked stone fireplace surround, a wall mounted tv, grey floors, a vaulted ceiling, brown walls and a chimney breast.

Light and Airy! Fresh and Modern Architecture by Arch Studio, Inc. 2021
Design ideas for a large traditional open plan games room in San Francisco with a home bar, white walls, medium hardwood flooring, a standard fireplace, a stone fireplace surround, a wall mounted tv, grey floors and a chimney breast.
Design ideas for a large traditional open plan games room in San Francisco with a home bar, white walls, medium hardwood flooring, a standard fireplace, a stone fireplace surround, a wall mounted tv, grey floors and a chimney breast.

Photo of a large classic open plan games room in Richmond with beige walls, medium hardwood flooring, a standard fireplace, a tiled fireplace surround, a wall mounted tv, brown floors and a coffered ceiling.

Richmond Hill Design + Build brings you this gorgeous American four-square home, crowned with a charming, black metal roof in Richmond’s historic Ginter Park neighborhood! Situated on a .46 acre lot, this craftsman-style home greets you with double, 8-lite front doors and a grand, wrap-around front porch. Upon entering the foyer, you’ll see the lovely dining room on the left, with crisp, white wainscoting and spacious sitting room/study with French doors to the right. Straight ahead is the large family room with a gas fireplace and flanking 48” tall built-in shelving. A panel of expansive 12’ sliding glass doors leads out to the 20’ x 14’ covered porch, creating an indoor/outdoor living and entertaining space. An amazing kitchen is to the left, featuring a 7’ island with farmhouse sink, stylish gold-toned, articulating faucet, two-toned cabinetry, soft close doors/drawers, quart countertops and premium Electrolux appliances. Incredibly useful butler’s pantry, between the kitchen and dining room, sports glass-front, upper cabinetry and a 46-bottle wine cooler. With 4 bedrooms, 3-1/2 baths and 5 walk-in closets, space will not be an issue. The owner’s suite has a freestanding, soaking tub, large frameless shower, water closet and 2 walk-in closets, as well a nice view of the backyard. Laundry room, with cabinetry and counter space, is conveniently located off of the classic central hall upstairs. Three additional bedrooms, all with walk-in closets, round out the second floor, with one bedroom having attached full bath and the other two bedrooms sharing a Jack and Jill bath. Lovely hickory wood floors, upgraded Craftsman trim package and custom details throughout!

Photography by Picture Perfect House
Medium sized traditional open plan games room in Chicago with white walls, medium hardwood flooring, a standard fireplace, a brick fireplace surround, a wall mounted tv, grey floors and tongue and groove walls.
Medium sized traditional open plan games room in Chicago with white walls, medium hardwood flooring, a standard fireplace, a brick fireplace surround, a wall mounted tv, grey floors and tongue and groove walls.
Games Room with Medium Hardwood Flooring and All Types of Fireplace Surround Ideas and Designs
1