Games Room with Purple Walls and Medium Hardwood Flooring Ideas and Designs
Refine by:
Budget
Sort by:Popular Today
1 - 20 of 106 photos
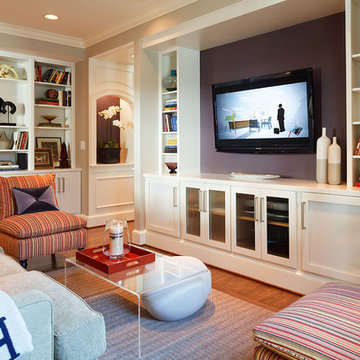
Family room with custom media center
Design ideas for a contemporary games room in DC Metro with purple walls, medium hardwood flooring and a built-in media unit.
Design ideas for a contemporary games room in DC Metro with purple walls, medium hardwood flooring and a built-in media unit.
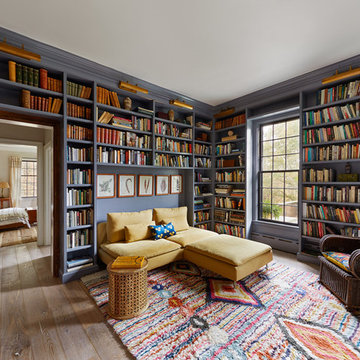
Inspiration for an eclectic games room in New York with a reading nook, purple walls, medium hardwood flooring and brown floors.
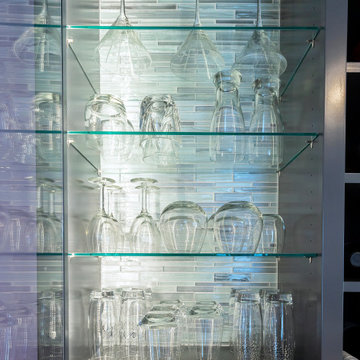
Design ideas for a small modern enclosed games room in Philadelphia with a home bar, purple walls, medium hardwood flooring, a wall mounted tv and brown floors.
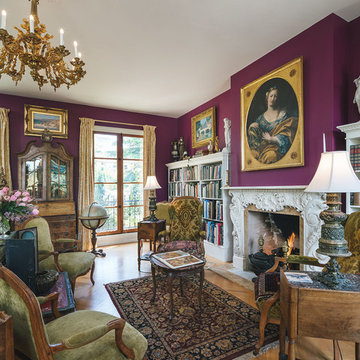
Upper landing light fixture - Brussels, circa 1920s
Chandelier - Sweden, 19th century
Herring bone flooring installed by Polish craftsman
4 piece mantle - Italian cararra marble, 19th century
Window rails - Hungary, 19th century
Stair landing chandelier - Louis XIV style, 19th century
Photo by KuDa Photography
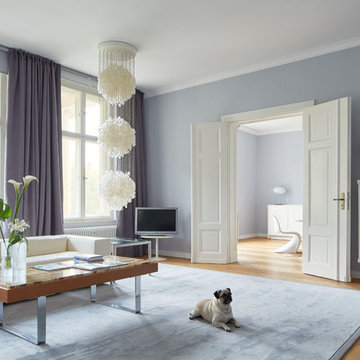
Large classic enclosed games room in Cologne with medium hardwood flooring, no fireplace, a freestanding tv and purple walls.
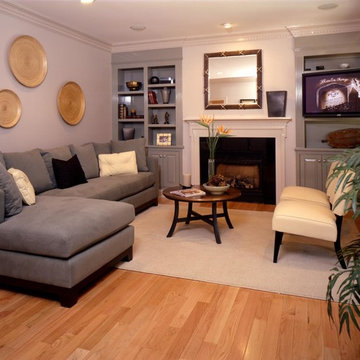
Inspiration for a medium sized traditional enclosed games room in New York with purple walls, medium hardwood flooring, a standard fireplace, a wooden fireplace surround, a wall mounted tv and brown floors.
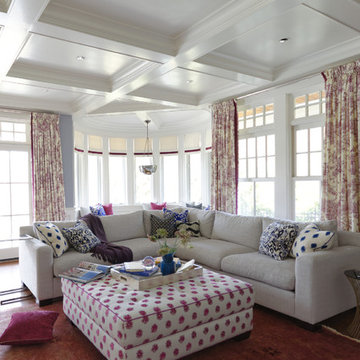
The goal for the family room was to make it feel cozy yet for a small family, this will be the room that entertaining happens in most often. We added a custom sectional and oversized ottoman for maximum lounging. The antique wash/overdyed persian is perfect for family living. The rotunda seating area is perfect for games.
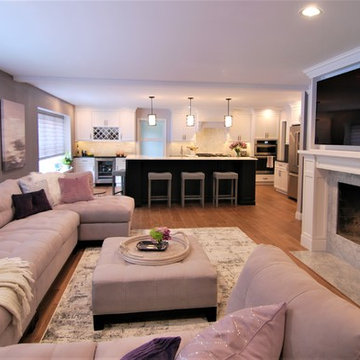
Design ideas for a large traditional open plan games room in Philadelphia with purple walls, medium hardwood flooring, a standard fireplace, a stone fireplace surround, a wall mounted tv and beige floors.
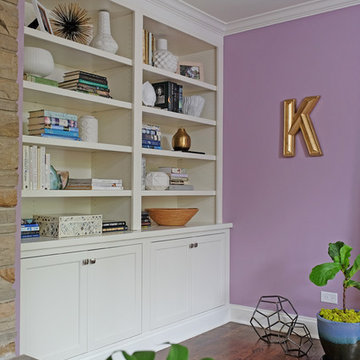
Free ebook, Creating the Ideal Kitchen. DOWNLOAD NOW
The Klimala’s and their three kids are no strangers to moving, this being their fifth house in the same town over the 20-year period they have lived there. “It must be the 7-year itch, because every seven years, we seem to find ourselves antsy for a new project or a new environment. I think part of it is being a designer, I see my own taste evolve and I want my environment to reflect that. Having easy access to wonderful tradesmen and a knowledge of the process makes it that much easier”.
This time, Klimala’s fell in love with a somewhat unlikely candidate. The 1950’s ranch turned cape cod was a bit of a mutt, but it’s location 5 minutes from their design studio and backing up to the high school where their kids can roll out of bed and walk to school, coupled with the charm of its location on a private road and lush landscaping made it an appealing choice for them.
“The bones of the house were really charming. It was typical 1,500 square foot ranch that at some point someone added a second floor to. Its sloped roofline and dormered bedrooms gave it some charm.” With the help of architect Maureen McHugh, Klimala’s gutted and reworked the layout to make the house work for them. An open concept kitchen and dining room allows for more frequent casual family dinners and dinner parties that linger. A dingy 3-season room off the back of the original house was insulated, given a vaulted ceiling with skylights and now opens up to the kitchen. This room now houses an 8’ raw edge white oak dining table and functions as an informal dining room. “One of the challenges with these mid-century homes is the 8’ ceilings. I had to have at least one room that had a higher ceiling so that’s how we did it” states Klimala.
The kitchen features a 10’ island which houses a 5’0” Galley Sink. The Galley features two faucets, and double tiered rail system to which accessories such as cutting boards and stainless steel bowls can be added for ease of cooking. Across from the large sink is an induction cooktop. “My two teen daughters and I enjoy cooking, and the Galley and induction cooktop make it so easy.” A wall of tall cabinets features a full size refrigerator, freezer, double oven and built in coffeemaker. The area on the opposite end of the kitchen features a pantry with mirrored glass doors and a beverage center below.
The rest of the first floor features an entry way, a living room with views to the front yard’s lush landscaping, a family room where the family hangs out to watch TV, a back entry from the garage with a laundry room and mudroom area, one of the home’s four bedrooms and a full bath. There is a double sided fireplace between the family room and living room. The home features pops of color from the living room’s peach grass cloth to purple painted wall in the family room. “I’m definitely a traditionalist at heart but because of the home’s Midcentury roots, I wanted to incorporate some of those elements into the furniture, lighting and accessories which also ended up being really fun. We are not formal people so I wanted a house that my kids would enjoy, have their friends over and feel comfortable.”
The second floor houses the master bedroom suite, two of the kids’ bedrooms and a back room nicknamed “the library” because it has turned into a quiet get away area where the girls can study or take a break from the rest of the family. The area was originally unfinished attic, and because the home was short on closet space, this Jack and Jill area off the girls’ bedrooms houses two large walk-in closets and a small sitting area with a makeup vanity. “The girls really wanted to keep the exposed brick of the fireplace that runs up the through the space, so that’s what we did, and I think they feel like they are in their own little loft space in the city when they are up there” says Klimala.
Designed by: Susan Klimala, CKD, CBD
Photography by: Carlos Vergara
For more information on kitchen and bath design ideas go to: www.kitchenstudio-ge.com
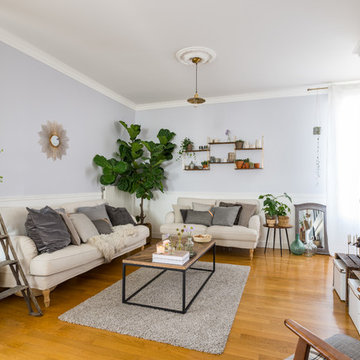
Aurélien Vivier © 2016 Houzz
Photo of a large scandinavian games room in Lyon with medium hardwood flooring, no fireplace, a freestanding tv and purple walls.
Photo of a large scandinavian games room in Lyon with medium hardwood flooring, no fireplace, a freestanding tv and purple walls.
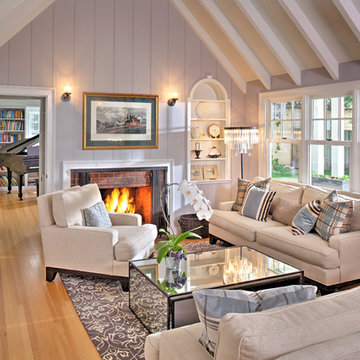
Formal living space with that real East Coast Farmhouse feel! Original beams and shiplap ceiling were painted white and the redwood paneled walls were stained a warm gray. Existing woodwork including the fireplace details and the recessed display niche were painted white to showcase the original woodwork details. Enjoy the glimpse into the adjoining office, music room and library!
Dave Adams Photography
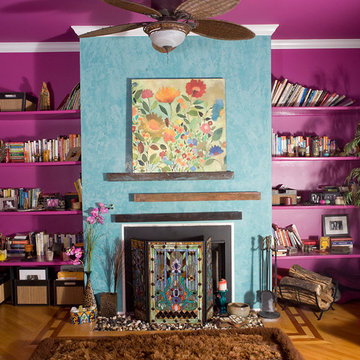
Design ideas for a medium sized eclectic games room in Chicago with a reading nook, purple walls, medium hardwood flooring, a standard fireplace, a metal fireplace surround and brown floors.
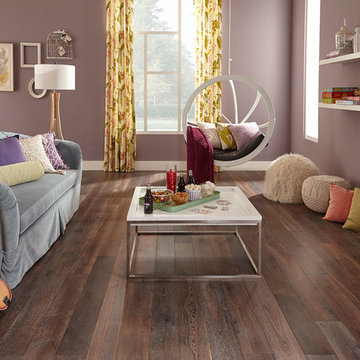
The Lexington Series is designed to transition perfectly between every color in the Plank & Pattern options. This series maintains the structural advantages of an engineered product without sacrificing the look and feel of solid hardwood flooring. The core layers are designed for increased dimensional stability while the outer surface layer adds beauty and authenticity. This product features a unique ultra-matte Perma Finish coating for enhanced looks and durability.
These 6 inch wide engineered hardwood planks are available in random lengths up to 6 feet for a natural look. The micro-beveled edges and ends also enhance the authentic appearance of this product. Customers choose the Lexington Series because it blends a unique look with exceptional versatility.
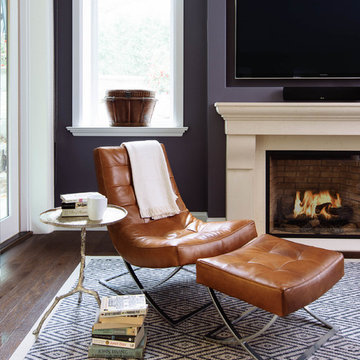
Stephani Buchman Photography
Photo of a large traditional enclosed games room in Toronto with purple walls, medium hardwood flooring, a standard fireplace, a stone fireplace surround, a built-in media unit and brown floors.
Photo of a large traditional enclosed games room in Toronto with purple walls, medium hardwood flooring, a standard fireplace, a stone fireplace surround, a built-in media unit and brown floors.
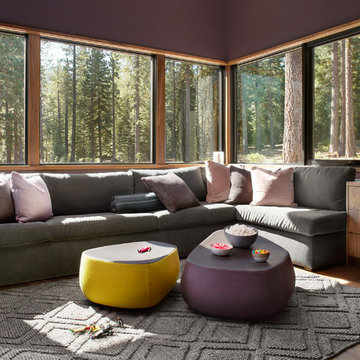
Photo: Lisa Petrole
This is an example of a large contemporary enclosed games room in San Francisco with purple walls, brown floors and medium hardwood flooring.
This is an example of a large contemporary enclosed games room in San Francisco with purple walls, brown floors and medium hardwood flooring.
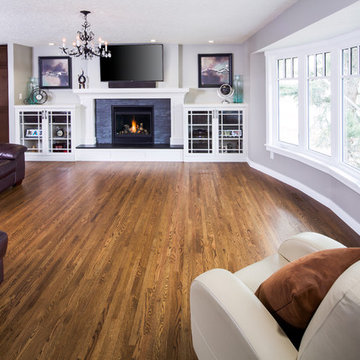
Beautiful open living space with medium toned hardwood, built-in entertainment storage and gorgeous stone fireplace.
Ted Knude Photography
Photo of a large traditional open plan games room in Calgary with medium hardwood flooring, a standard fireplace, a stone fireplace surround, a wall mounted tv and purple walls.
Photo of a large traditional open plan games room in Calgary with medium hardwood flooring, a standard fireplace, a stone fireplace surround, a wall mounted tv and purple walls.
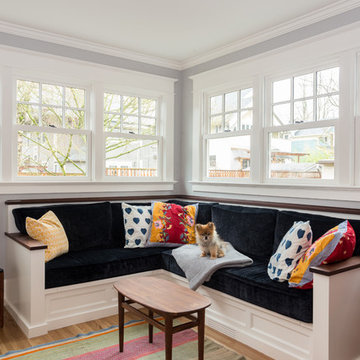
Design ideas for a medium sized classic games room in Portland with purple walls, brown floors and medium hardwood flooring.
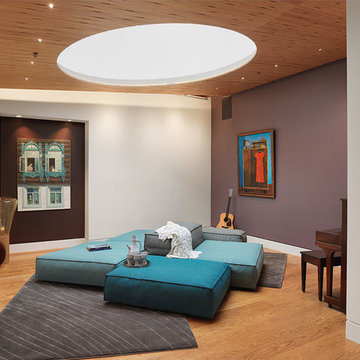
Contemporary open plan games room in Other with a music area, purple walls, medium hardwood flooring, no fireplace and no tv.
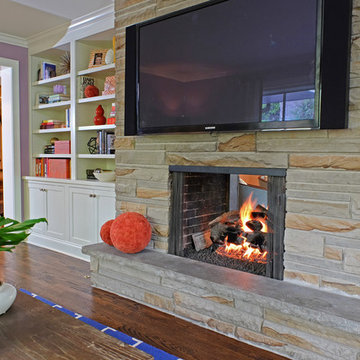
Free ebook, Creating the Ideal Kitchen. DOWNLOAD NOW
The Klimala’s and their three kids are no strangers to moving, this being their fifth house in the same town over the 20-year period they have lived there. “It must be the 7-year itch, because every seven years, we seem to find ourselves antsy for a new project or a new environment. I think part of it is being a designer, I see my own taste evolve and I want my environment to reflect that. Having easy access to wonderful tradesmen and a knowledge of the process makes it that much easier”.
This time, Klimala’s fell in love with a somewhat unlikely candidate. The 1950’s ranch turned cape cod was a bit of a mutt, but it’s location 5 minutes from their design studio and backing up to the high school where their kids can roll out of bed and walk to school, coupled with the charm of its location on a private road and lush landscaping made it an appealing choice for them.
“The bones of the house were really charming. It was typical 1,500 square foot ranch that at some point someone added a second floor to. Its sloped roofline and dormered bedrooms gave it some charm.” With the help of architect Maureen McHugh, Klimala’s gutted and reworked the layout to make the house work for them. An open concept kitchen and dining room allows for more frequent casual family dinners and dinner parties that linger. A dingy 3-season room off the back of the original house was insulated, given a vaulted ceiling with skylights and now opens up to the kitchen. This room now houses an 8’ raw edge white oak dining table and functions as an informal dining room. “One of the challenges with these mid-century homes is the 8’ ceilings. I had to have at least one room that had a higher ceiling so that’s how we did it” states Klimala.
The kitchen features a 10’ island which houses a 5’0” Galley Sink. The Galley features two faucets, and double tiered rail system to which accessories such as cutting boards and stainless steel bowls can be added for ease of cooking. Across from the large sink is an induction cooktop. “My two teen daughters and I enjoy cooking, and the Galley and induction cooktop make it so easy.” A wall of tall cabinets features a full size refrigerator, freezer, double oven and built in coffeemaker. The area on the opposite end of the kitchen features a pantry with mirrored glass doors and a beverage center below.
The rest of the first floor features an entry way, a living room with views to the front yard’s lush landscaping, a family room where the family hangs out to watch TV, a back entry from the garage with a laundry room and mudroom area, one of the home’s four bedrooms and a full bath. There is a double sided fireplace between the family room and living room. The home features pops of color from the living room’s peach grass cloth to purple painted wall in the family room. “I’m definitely a traditionalist at heart but because of the home’s Midcentury roots, I wanted to incorporate some of those elements into the furniture, lighting and accessories which also ended up being really fun. We are not formal people so I wanted a house that my kids would enjoy, have their friends over and feel comfortable.”
The second floor houses the master bedroom suite, two of the kids’ bedrooms and a back room nicknamed “the library” because it has turned into a quiet get away area where the girls can study or take a break from the rest of the family. The area was originally unfinished attic, and because the home was short on closet space, this Jack and Jill area off the girls’ bedrooms houses two large walk-in closets and a small sitting area with a makeup vanity. “The girls really wanted to keep the exposed brick of the fireplace that runs up the through the space, so that’s what we did, and I think they feel like they are in their own little loft space in the city when they are up there” says Klimala.
Designed by: Susan Klimala, CKD, CBD
Photography by: Carlos Vergara
For more information on kitchen and bath design ideas go to: www.kitchenstudio-ge.com
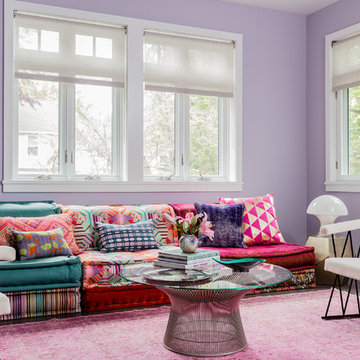
Michael J Lee
Medium sized modern enclosed games room in New York with purple walls, medium hardwood flooring, no fireplace and brown floors.
Medium sized modern enclosed games room in New York with purple walls, medium hardwood flooring, no fireplace and brown floors.
Games Room with Purple Walls and Medium Hardwood Flooring Ideas and Designs
1