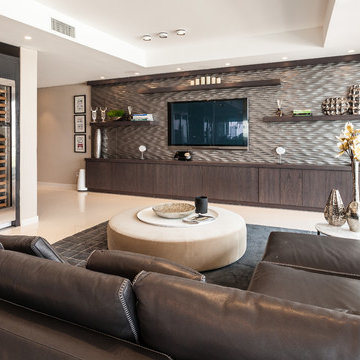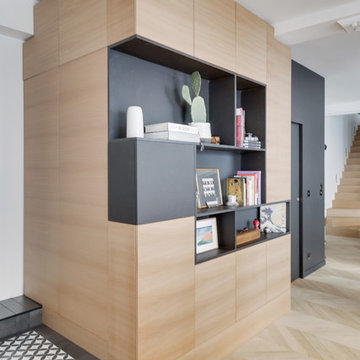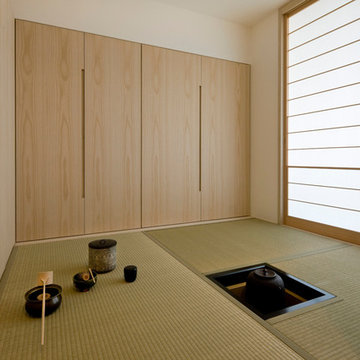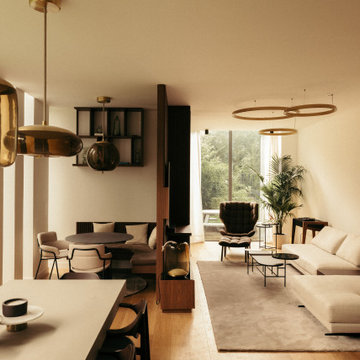Games Room
Refine by:
Budget
Sort by:Popular Today
1 - 20 of 30,052 photos
Item 1 of 2

Photo of a large eclectic enclosed games room in London with beige walls, light hardwood flooring, no fireplace, a stone fireplace surround and beige floors.

Our clients wanted a space where they could relax, play music and read. The room is compact and as professors, our clients enjoy to read. The challenge was to accommodate over 800 books, records and music. The space had not been touched since the 70’s with raw wood and bent shelves, the outcome of our renovation was a light, usable and comfortable space. Burnt oranges, blues, pinks and reds to bring is depth and warmth. Bespoke joinery was designed to accommodate new heating, security systems, tv and record players as well as all the books. Our clients are returning clients and are over the moon!

Photography: Dustin Halleck,
Home Builder: Middlefork Development, LLC,
Architect: Burns + Beyerl Architects
This is an example of a large traditional open plan games room in Chicago with blue walls, dark hardwood flooring, no fireplace, no tv and brown floors.
This is an example of a large traditional open plan games room in Chicago with blue walls, dark hardwood flooring, no fireplace, no tv and brown floors.

Photo of a beach style open plan games room in San Francisco with white walls, light hardwood flooring, no fireplace, a built-in media unit and tongue and groove walls.

This custom built-in entertainment center features white shaker cabinetry accented by white oak shelves with integrated lighting and brass hardware. The electronics are contained in the lower door cabinets with select items like the wifi router out on the countertop on the left side and a Sonos sound bar in the center under the TV. The TV is mounted on the back panel and wires are in a chase down to the lower cabinet. The side fillers go down to the floor to give the wall baseboards a clean surface to end against.

Medium sized traditional open plan games room in Miami with beige walls, medium hardwood flooring, a built-in media unit, brown floors and no fireplace.

Design ideas for a large contemporary games room in Miami with brown walls, no fireplace and a wall mounted tv.

Photo by: Joshua Caldwell
This is an example of a medium sized classic enclosed games room in Salt Lake City with a reading nook, medium hardwood flooring, no fireplace and brown floors.
This is an example of a medium sized classic enclosed games room in Salt Lake City with a reading nook, medium hardwood flooring, no fireplace and brown floors.

© Leslie Goodwin Photography |
Interior Design by Sage Design Studio Inc. http://www.sagedesignstudio.ca |
Geraldine Van Bellinghen,
416-414-2561,
geraldine@sagedesignstudio.ca

Design ideas for a large traditional open plan games room in Austin with brown walls, medium hardwood flooring, no fireplace, a built-in media unit, a coffered ceiling and panelled walls.

Agencement habillant un angle de mur avec des rangements fermés et une bibliothèque ouverte.
Un côté tourné vers l'entrée abrite une penderie, la partie orientée vers le séjour un ensemble ouvert graphique!
Niche en Valchromat noir vernis, Façades en Plaquage chêne vernis.
Claire Illi

Cynthia Lynn
This is an example of a large traditional games room in Chicago with grey walls, dark hardwood flooring, no fireplace and brown floors.
This is an example of a large traditional games room in Chicago with grey walls, dark hardwood flooring, no fireplace and brown floors.

This Model Home showcases a high-contrast color palette with varying blends of soft, neutral textiles, complemented by deep, rich case-piece finishes.

Photo: Rikki Snyder © 2016 Houzz
Design: Eddie Lee
Design ideas for a contemporary games room in New York with a reading nook, grey walls, light hardwood flooring and no fireplace.
Design ideas for a contemporary games room in New York with a reading nook, grey walls, light hardwood flooring and no fireplace.

photo: toshihide kajihara
World-inspired games room in Tokyo Suburbs with white walls, no tv, tatami flooring, no fireplace and green floors.
World-inspired games room in Tokyo Suburbs with white walls, no tv, tatami flooring, no fireplace and green floors.

Jeff Miller
Inspiration for a small classic open plan games room in Other with a reading nook, medium hardwood flooring, no fireplace and no tv.
Inspiration for a small classic open plan games room in Other with a reading nook, medium hardwood flooring, no fireplace and no tv.

Photo of a medium sized contemporary open plan games room in Paris with a reading nook, white walls, light hardwood flooring, no fireplace, no tv, brown floors and feature lighting.

Projet de décoration et d'aménagement d'une pièce de vie avec un espace dédié aux activités des enfants et de la chambre parentale.
Small scandi enclosed games room in Paris with white walls, light hardwood flooring, no fireplace, no tv, brown floors and a coffered ceiling.
Small scandi enclosed games room in Paris with white walls, light hardwood flooring, no fireplace, no tv, brown floors and a coffered ceiling.

Our Long Island studio used a bright, neutral palette to create a cohesive ambiance in this beautiful lower level designed for play and entertainment. We used wallpapers, tiles, rugs, wooden accents, soft furnishings, and creative lighting to make it a fun, livable, sophisticated entertainment space for the whole family. The multifunctional space has a golf simulator and pool table, a wine room and home bar, and televisions at every site line, making it THE favorite hangout spot in this home.
---Project designed by Long Island interior design studio Annette Jaffe Interiors. They serve Long Island including the Hamptons, as well as NYC, the tri-state area, and Boca Raton, FL.
For more about Annette Jaffe Interiors, click here:
https://annettejaffeinteriors.com/
To learn more about this project, click here:
https://www.annettejaffeinteriors.com/residential-portfolio/manhasset-luxury-basement-interior-design/

For this stunning home, our St. Pete studio created a bold, bright, balanced design plan to invoke a sophisticated vibe. Our love for the color blue was included in the carefully planned color scheme of the home. We added a gorgeous blue and white rug in the entryway to create a fabulous first impression. The adjacent living room got soft blue accents creating a cozy ambience. In the formal dining area, we added a beautiful wallpaper with fun prints to complement the stylish furniture. Another lovely wallpaper with fun blue and yellow details creates a cheerful ambience in the breakfast corner near the beautiful kitchen. The bedrooms have a neutral palette creating an elegant and relaxing vibe. A stunning home bar with black and white accents and stylish wooden furniture adds an elegant flourish.
---
Pamela Harvey Interiors offers interior design services in St. Petersburg and Tampa, and throughout Florida's Suncoast area, from Tarpon Springs to Naples, including Bradenton, Lakewood Ranch, and Sarasota.
For more about Pamela Harvey Interiors, see here: https://www.pamelaharveyinteriors.com/
To learn more about this project, see here: https://www.pamelaharveyinteriors.com/portfolio-galleries/interior-mclean-va
1