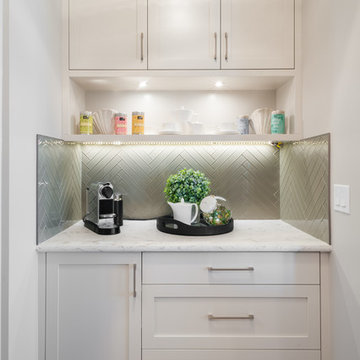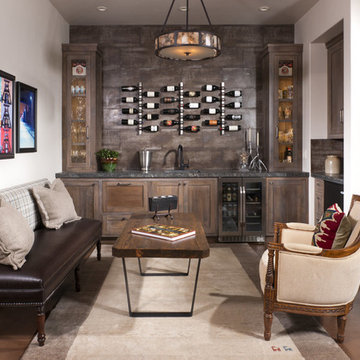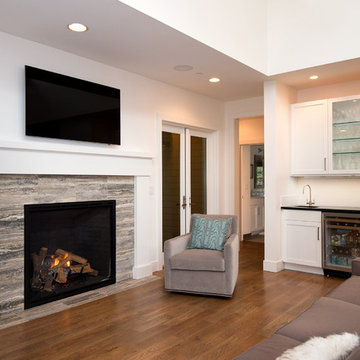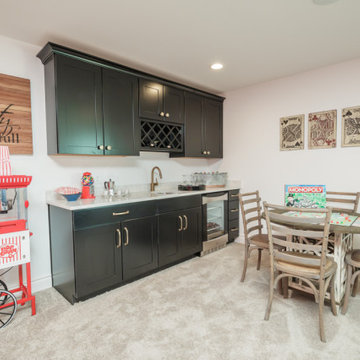Games Room with a Home Bar and White Walls Ideas and Designs
Refine by:
Budget
Sort by:Popular Today
1 - 20 of 1,957 photos
Item 1 of 3

This sitting room + bar is the perfect place to relax and curl up with a good book.
Photography: Garett + Carrie Buell of Studiobuell/ studiobuell.com

This is an example of a large traditional open plan games room in Charleston with a home bar, white walls, light hardwood flooring and beige floors.

A full, custom remodel turned a once-dated great room into a spacious modern farmhouse with crisp black and white contrast, warm accents, custom black fireplace and plenty of space to entertain.

This is an example of a medium sized rural enclosed games room in Boise with a home bar, white walls, carpet and beige floors.

A prior great room addition was made more open and functional with an optimal seating arrangement, flexible furniture options. The brick wall ties the space to the original portion of the home, as well as acting as a focal point.

This is an example of a medium sized rustic open plan games room in Denver with white walls, medium hardwood flooring, a ribbon fireplace, a tiled fireplace surround, a wall mounted tv, grey floors and a home bar.

This is an example of a contemporary games room in Calgary with a home bar, white walls, medium hardwood flooring and brown floors.

Open Concept Great Room with Custom Sectional and Custom Fireplace
Large contemporary open plan games room in Las Vegas with a home bar, white walls, light hardwood flooring, a stone fireplace surround, a wall mounted tv, beige floors and a ribbon fireplace.
Large contemporary open plan games room in Las Vegas with a home bar, white walls, light hardwood flooring, a stone fireplace surround, a wall mounted tv, beige floors and a ribbon fireplace.

Altius Design, Longviews Studios
This is an example of a rustic games room in Other with a home bar and white walls.
This is an example of a rustic games room in Other with a home bar and white walls.

This handsome modern craftsman kitchen features Rutt’s door style by the same name, Modern Craftsman, for a look that is both timeless and contemporary. Features include open shelving, oversized island, and a wet bar in the living area.
design by Kitchen Distributors
photos by Emily Minton Redfield Photography

Large traditional enclosed games room in Atlanta with a game room, a home bar, white walls, carpet, no fireplace, a wall mounted tv and beige floors.

Photo of a medium sized classic enclosed games room in Salt Lake City with white walls, carpet, no fireplace, a wall mounted tv, beige floors and a home bar.

Design ideas for a large modern open plan games room in Paris with a home bar, white walls, light hardwood flooring, no fireplace and brown floors.

Inspiration for a large beach style open plan games room in Houston with a home bar, white walls, medium hardwood flooring, a standard fireplace, a wooden fireplace surround, a wall mounted tv and brown floors.

Old world charm, modern styles and color with this craftsman styled kitchen. Plank parquet wood flooring is porcelain tile throughout the bar, kitchen and laundry areas. Marble mosaic behind the range. Featuring white painted cabinets with 2 islands, one island is the bar with glass cabinetry above, and hanging glasses. On the middle island, a complete large natural pine slab, with lighting pendants over both. Laundry room has a folding counter backed by painted tonque and groove planks, as well as a built in seat with storage on either side. Lots of natural light filters through this beautiful airy space, as the windows reach the white quartzite counters.
Project Location: Santa Barbara, California. Project designed by Maraya Interior Design. From their beautiful resort town of Ojai, they serve clients in Montecito, Hope Ranch, Malibu, Westlake and Calabasas, across the tri-county areas of Santa Barbara, Ventura and Los Angeles, south to Hidden Hills- north through Solvang and more.
Vance Simms, Contractor

2021 - 3,100 square foot Coastal Farmhouse Style Residence completed with French oak hardwood floors throughout, light and bright with black and natural accents.

Eric Dennon
Large contemporary open plan games room in Seattle with white walls, medium hardwood flooring, a wall mounted tv, a home bar, a tiled fireplace surround and a standard fireplace.
Large contemporary open plan games room in Seattle with white walls, medium hardwood flooring, a wall mounted tv, a home bar, a tiled fireplace surround and a standard fireplace.

For our client, who had previous experience working with architects, we enlarged, completely gutted and remodeled this Twin Peaks diamond in the rough. The top floor had a rear-sloping ceiling that cut off the amazing view, so our first task was to raise the roof so the great room had a uniformly high ceiling. Clerestory windows bring in light from all directions. In addition, we removed walls, combined rooms, and installed floor-to-ceiling, wall-to-wall sliding doors in sleek black aluminum at each floor to create generous rooms with expansive views. At the basement, we created a full-floor art studio flooded with light and with an en-suite bathroom for the artist-owner. New exterior decks, stairs and glass railings create outdoor living opportunities at three of the four levels. We designed modern open-riser stairs with glass railings to replace the existing cramped interior stairs. The kitchen features a 16 foot long island which also functions as a dining table. We designed a custom wall-to-wall bookcase in the family room as well as three sleek tiled fireplaces with integrated bookcases. The bathrooms are entirely new and feature floating vanities and a modern freestanding tub in the master. Clean detailing and luxurious, contemporary finishes complete the look.

Photo of a large traditional enclosed games room in Atlanta with a game room, a home bar, no fireplace, white walls, carpet, a wall mounted tv and beige floors.

This 600-bottle plus cellar is the perfect accent to a crazy cool basement remodel. Just off the wet bar and entertaining area, it's perfect for those who love to drink wine with friends. Featuring VintageView Wall Series racks (with Floor to Ceiling Frames) in brushed nickel finish.
Games Room with a Home Bar and White Walls Ideas and Designs
1