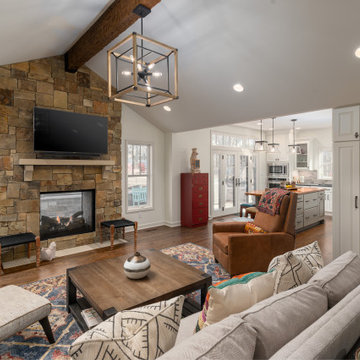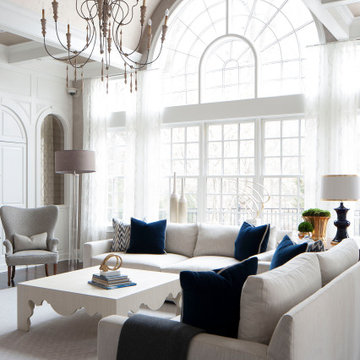Games Room with White Walls and a Vaulted Ceiling Ideas and Designs
Refine by:
Budget
Sort by:Popular Today
1 - 20 of 1,148 photos

This beautiful, new construction home in Greenwich Connecticut was staged by BA Staging & Interiors to showcase all of its beautiful potential, so it will sell for the highest possible value. The staging was carefully curated to be sleek and modern, but at the same time warm and inviting to attract the right buyer. This staging included a lifestyle merchandizing approach with an obsessive attention to detail and the most forward design elements. Unique, large scale pieces, custom, contemporary artwork and luxurious added touches were used to transform this new construction into a dream home.

Inspiration for a large traditional open plan games room in San Francisco with white walls, light hardwood flooring, a standard fireplace, a brick fireplace surround, a wall mounted tv, grey floors and a vaulted ceiling.

Farmhouse open plan games room in Other with white walls, light hardwood flooring, a wall mounted tv, beige floors and a vaulted ceiling.

Medium sized classic open plan games room in Philadelphia with white walls, dark hardwood flooring, a standard fireplace, a stone fireplace surround, a wall mounted tv, brown floors and a vaulted ceiling.

This is an example of a large farmhouse open plan games room in Other with white walls, light hardwood flooring, a ribbon fireplace, a stone fireplace surround, a wall mounted tv and a vaulted ceiling.

We took advantage of the double volume ceiling height in the living room and added millwork to the stone fireplace, a reclaimed wood beam and a gorgeous, chandelier. The sliding doors lead out to the sundeck and the lake beyond. TV's mounted above fireplaces tend to be a little high for comfortable viewing from the sofa, so this tv is mounted on a pull down bracket for use when the fireplace is not turned on. Floating white oak shelves replaced upper cabinets above the bar area.

This handsome modern craftsman kitchen features Rutt’s door style by the same name, Modern Craftsman, for a look that is both timeless and contemporary. Features include open shelving, oversized island, and a wet bar in the living area.
design by Kitchen Distributors
photos by Emily Minton Redfield Photography

Warm family room with Fireplace focal point.
Design ideas for a large traditional open plan games room in Salt Lake City with white walls, light hardwood flooring, a standard fireplace, a stone fireplace surround, a wall mounted tv, brown floors and a vaulted ceiling.
Design ideas for a large traditional open plan games room in Salt Lake City with white walls, light hardwood flooring, a standard fireplace, a stone fireplace surround, a wall mounted tv, brown floors and a vaulted ceiling.

This is an example of a rural games room in Minneapolis with white walls, light hardwood flooring, beige floors, a timber clad ceiling and a vaulted ceiling.

Design ideas for a nautical open plan games room in Other with white walls, light hardwood flooring, no fireplace, beige floors, exposed beams, a timber clad ceiling and a vaulted ceiling.

Inspiration for a rustic open plan games room in Other with white walls, light hardwood flooring, a standard fireplace, a concrete fireplace surround, a wall mounted tv, a vaulted ceiling and tongue and groove walls.

he vaulted ceiling creates a grand feeling in the room while the warm hardwoods, beam, and stone veneer on the fireplace give off warm and cozy vibes. The large Marvin windows and two-sided fireplace add to the rustic overtone by bringing the outside in. Our client’s furnishings added an eclectic air to the rustic vibe creating a room with a style all its own.

2021 - 3,100 square foot Coastal Farmhouse Style Residence completed with French oak hardwood floors throughout, light and bright with black and natural accents.

Inspiration for a large coastal open plan games room in Other with white walls, light hardwood flooring, a standard fireplace, a concrete fireplace surround, a wall mounted tv, beige floors, a vaulted ceiling and tongue and groove walls.

Inspiration for a medium sized midcentury open plan games room in DC Metro with white walls, light hardwood flooring, a standard fireplace, a stone fireplace surround, a built-in media unit, a vaulted ceiling and a chimney breast.

A great room with clerestory windows and a unique loft area is perfect for both relaxing and working/studying from home. Design and construction by Meadowlark Design + Build in Ann Arbor, Michigan. Professional photography by Sean Carter.

Great room of our First Home Floor Plan. Great room is open to the kitchen, dining and porch area. Shiplap stained then painted white leaving nickel gap dark stained to coordinate with age gray ceiling.

Beautiful naturally lit home with amazing views. Full, modern remodel with geometric tiles and iron railings.
Large contemporary open plan games room in Denver with white walls, laminate floors, a standard fireplace, a brick fireplace surround, beige floors and a vaulted ceiling.
Large contemporary open plan games room in Denver with white walls, laminate floors, a standard fireplace, a brick fireplace surround, beige floors and a vaulted ceiling.

Traditional open plan games room in Philadelphia with white walls, dark hardwood flooring, brown floors, a vaulted ceiling and panelled walls.

Inspiration for a classic open plan games room in Boston with white walls, carpet, no fireplace, beige floors, a vaulted ceiling and a built-in media unit.
Games Room with White Walls and a Vaulted Ceiling Ideas and Designs
1