Games Room with White Walls and Brown Floors Ideas and Designs
Refine by:
Budget
Sort by:Popular Today
1 - 20 of 13,777 photos
Item 1 of 3
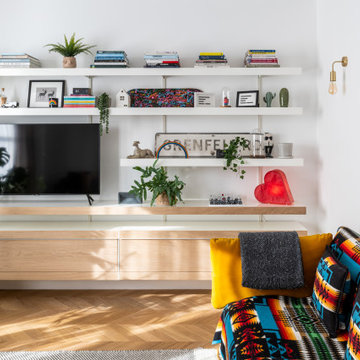
Inspiration for a contemporary games room in London with white walls, medium hardwood flooring, a freestanding tv and brown floors.

Ship-lap walls and sliding barn doors add a rustic flair to the kid-friendly recreational space.
Design ideas for a large classic games room in New York with a standard fireplace, a brick fireplace surround, white walls, medium hardwood flooring, brown floors and feature lighting.
Design ideas for a large classic games room in New York with a standard fireplace, a brick fireplace surround, white walls, medium hardwood flooring, brown floors and feature lighting.

Inspiration for a classic open plan games room in Orange County with white walls, medium hardwood flooring, no fireplace, a wall mounted tv, brown floors and panelled walls.

The spacious great room in this home, completed in 2017, is open to the kitchen and features a linear fireplace on a floating honed limestone hearth, supported by hidden steel brackets, extending the full width between the two floor to ceiling windows. The custom oak shelving forms a display case with individual lights for each section allowing the homeowners to showcase favorite art objects. The ceiling features a step and hidden LED cove lighting to provide a visual separation for this area from the adjacent kitchen and informal dining areas. The rug and furniture were selected by the homeowners for everyday comfort as this is the main TV watching and hangout room in the home. A casual dining area provides seating for 6 or more and can also function as a game table. In the background is the 3 seasons room accessed by a floor-to-ceiling sliding door that opens 2/3 to provide easy flow for entertaining.

Wall Paint Color: Benjamin Moore Paper White
Paint Trim: Benjamin Moore White Heron
Joe Kwon Photography
Design ideas for a large classic open plan games room in Chicago with white walls, medium hardwood flooring, a standard fireplace, a wall mounted tv, brown floors and feature lighting.
Design ideas for a large classic open plan games room in Chicago with white walls, medium hardwood flooring, a standard fireplace, a wall mounted tv, brown floors and feature lighting.

The Kristin Entertainment center has been everyone's favorite at Mallory Park, 15 feet long by 9 feet high, solid wood construction, plenty of storage, white oak shelves, and a shiplap backdrop.

Warm family room with Fireplace focal point.
Design ideas for a large traditional open plan games room in Salt Lake City with white walls, light hardwood flooring, a standard fireplace, a stone fireplace surround, a wall mounted tv, brown floors and a vaulted ceiling.
Design ideas for a large traditional open plan games room in Salt Lake City with white walls, light hardwood flooring, a standard fireplace, a stone fireplace surround, a wall mounted tv, brown floors and a vaulted ceiling.

This is an example of a large coastal open plan games room in Other with white walls, light hardwood flooring, a standard fireplace, a stone fireplace surround, a wall mounted tv, brown floors, a wood ceiling and a chimney breast.

Inspiration for a medium sized retro open plan games room in Austin with a reading nook, white walls, cork flooring, a standard fireplace, a brick fireplace surround, no tv, brown floors, a timber clad ceiling and a chimney breast.
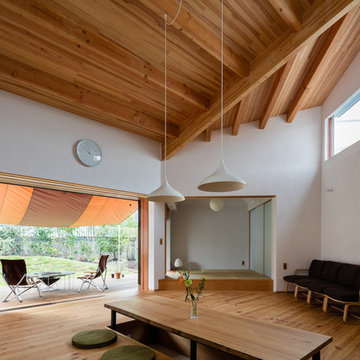
Inspiration for a nautical open plan games room in Other with white walls, brown floors and light hardwood flooring.

Winner of the 2018 Tour of Homes Best Remodel, this whole house re-design of a 1963 Bennet & Johnson mid-century raised ranch home is a beautiful example of the magic we can weave through the application of more sustainable modern design principles to existing spaces.
We worked closely with our client on extensive updates to create a modernized MCM gem.
Extensive alterations include:
- a completely redesigned floor plan to promote a more intuitive flow throughout
- vaulted the ceilings over the great room to create an amazing entrance and feeling of inspired openness
- redesigned entry and driveway to be more inviting and welcoming as well as to experientially set the mid-century modern stage
- the removal of a visually disruptive load bearing central wall and chimney system that formerly partitioned the homes’ entry, dining, kitchen and living rooms from each other
- added clerestory windows above the new kitchen to accentuate the new vaulted ceiling line and create a greater visual continuation of indoor to outdoor space
- drastically increased the access to natural light by increasing window sizes and opening up the floor plan
- placed natural wood elements throughout to provide a calming palette and cohesive Pacific Northwest feel
- incorporated Universal Design principles to make the home Aging In Place ready with wide hallways and accessible spaces, including single-floor living if needed
- moved and completely redesigned the stairway to work for the home’s occupants and be a part of the cohesive design aesthetic
- mixed custom tile layouts with more traditional tiling to create fun and playful visual experiences
- custom designed and sourced MCM specific elements such as the entry screen, cabinetry and lighting
- development of the downstairs for potential future use by an assisted living caretaker
- energy efficiency upgrades seamlessly woven in with much improved insulation, ductless mini splits and solar gain

This sitting room + bar is the perfect place to relax and curl up with a good book.
Photography: Garett + Carrie Buell of Studiobuell/ studiobuell.com

We custom designed this fireplace with a contemporary firebox, thinslab material from Graniti Vicentia, and flush mounted compartments clad in surface material . All furnishings were custom made. Rug by The Rug Company.
Photgrapher: Charles Lauersdorf, Realty Pro Shots
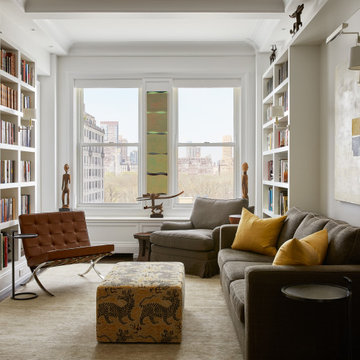
Library | Family Room
Medium sized classic enclosed games room in New York with a reading nook, white walls, dark hardwood flooring, a built-in media unit, brown floors and a coffered ceiling.
Medium sized classic enclosed games room in New York with a reading nook, white walls, dark hardwood flooring, a built-in media unit, brown floors and a coffered ceiling.
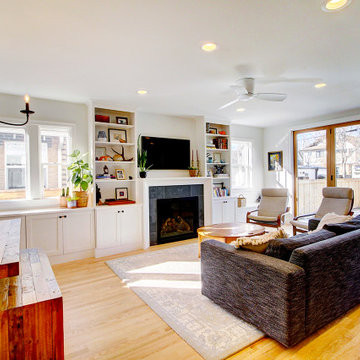
Medium sized scandi open plan games room in Denver with white walls, light hardwood flooring, a standard fireplace, a tiled fireplace surround, a wall mounted tv and brown floors.

From the entry, the rear yard outdoor living experience can be viewed through the open bi-fold door system. 14 ceilings and clerestory windows create a light and open experience in the great room, kitchen and dining area. Sandstone surrounds the fireplace from floor to ceilings. Walnut cabinetry balances either side of fireplace.

Medium sized farmhouse open plan games room in Austin with white walls, medium hardwood flooring, a standard fireplace, a timber clad chimney breast, a wall mounted tv, brown floors, exposed beams, tongue and groove walls and a chimney breast.
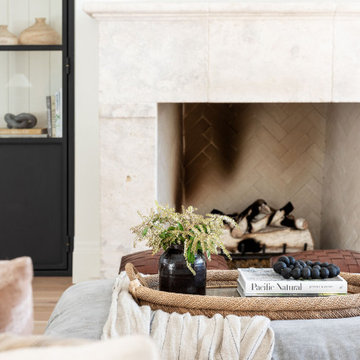
Warm family room with Fireplace focal point.
Inspiration for a large traditional open plan games room in Salt Lake City with white walls, light hardwood flooring, a standard fireplace, a stone fireplace surround, a wall mounted tv, brown floors and a vaulted ceiling.
Inspiration for a large traditional open plan games room in Salt Lake City with white walls, light hardwood flooring, a standard fireplace, a stone fireplace surround, a wall mounted tv, brown floors and a vaulted ceiling.

Photo of a medium sized contemporary games room in Dallas with a music area, white walls, medium hardwood flooring, no fireplace, a tiled fireplace surround, a wall mounted tv and brown floors.

Great room with kitchen, family room and outdoor deck overlooking the lake.
Photo of a large coastal open plan games room in Minneapolis with white walls, light hardwood flooring, a standard fireplace, a stone fireplace surround, a wall mounted tv, brown floors and exposed beams.
Photo of a large coastal open plan games room in Minneapolis with white walls, light hardwood flooring, a standard fireplace, a stone fireplace surround, a wall mounted tv, brown floors and exposed beams.
Games Room with White Walls and Brown Floors Ideas and Designs
1